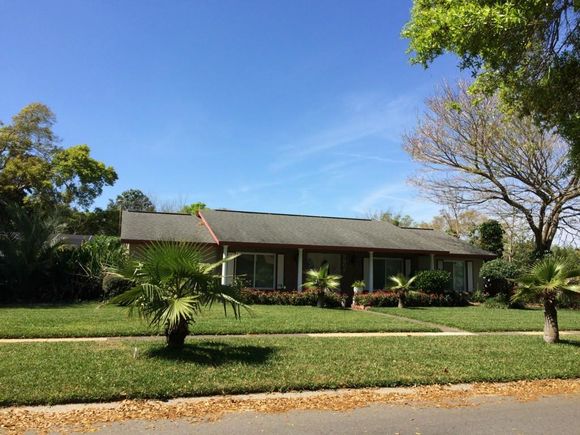3802 Bainbridge Avenue
Orlando, FL 32839
Map
- 4 beds
- 3 baths
- 1,930 sqft
- 14,603 sqft lot
- $137 per sqft
- 1979 build
- – on site
More homes
Gorgeous 4 bedroom 3 bath remodeled home. Too many extras to write about. Must see for yourself so Make your appointment today. This home wont last long. Super location, close to shopping and downtown yet in a very secluded neighborhood with private lake access. Lounge in a beautiful backyard pool among a multitude of mature fruit trees of all varieties. Extra detached workshop space. RV pad with separate gate access. Separate mother-in-law quarters attached to the home. Wheelchair modified. Mature landscaping meticulously maintained.

Last checked:
As a licensed real estate brokerage, Estately has access to the same database professional Realtors use: the Multiple Listing Service (or MLS). That means we can display all the properties listed by other member brokerages of the local Association of Realtors—unless the seller has requested that the listing not be published or marketed online.
The MLS is widely considered to be the most authoritative, up-to-date, accurate, and complete source of real estate for-sale in the USA.
Estately updates this data as quickly as possible and shares as much information with our users as allowed by local rules. Estately can also email you updates when new homes come on the market that match your search, change price, or go under contract.
Checking…
•
Last updated Oct 12, 2024
•
MLS# O5359805 —
The Building
-
Year Built:1979
-
New Construction:false
-
Architectural Style:Florida
-
Construction Materials:Block
-
Levels:One
-
Roof:Shingle
-
Foundation Details:Slab
-
Window Features:Blinds
-
Security Features:Smoke Detector(s)
-
Accessibility Features:Customized Wheelchair Accessible
-
Building Area Total:2187
-
Building Area Units:Square Feet
-
Building Area Source:Owner
Interior
-
Interior Features:Attic Ventilator
-
Furnished:Unfurnished
-
Flooring:Marble
-
Additional Rooms:Formal Dining Room Separate
-
Fireplace:true
Room Dimensions
-
Living Area:1930
-
Living Area Units:Square Feet
-
Living Area Source:Owner
Location
-
Directions:From I-4 take Michigan East turn right on Orange Ave, turn right onto Drennen Rd., turn left onto Bainbridge Ave. Home on the right. Owners are very flexible to show. Just give agent a call.
-
Latitude:28.502563
-
Longitude:-81.379983
-
Coordinates:-81.379983, 28.502563
The Property
-
Parcel Number:112329449800220
-
Property Type:Residential
-
Property Subtype:Single Family Residence
-
Lot Features:Near Public Transit
-
Lot Size Acres:0.34
-
Lot Size Area:14603
-
Lot Size SqFt:14603
-
Lot Size Units:Square Feet
-
Total Acres:1/4 to less than 1/2
-
Zoning:R-1A
-
View:false
-
Exterior Features:Hurricane Shutters
-
Fencing:Fenced
-
Vegetation:Fruit Trees
-
Water Source:Public
-
Green Water Conservation:Whole House Water Purification
-
Additional Parcels:false
-
Homestead:true
Listing Agent
- Contact info:
- Agent phone:
- (407) 948-9061
- Office phone:
- (407) 948-9061
Taxes
-
Tax Year:2014
-
Tax Lot:22
-
Tax Block:7123
-
Tax Legal Description:LAKE HOLDEN GROVE 7/123 LOT 22
-
Tax Book Number:7-123
-
Tax Annual Amount:$2,059
Beds
-
Bedrooms Total:4
Baths
-
Total Baths:3
-
Total Baths:3
-
Full Baths:3
The Listing
-
Special Listing Conditions:None
-
Home Warranty:false
Heating & Cooling
-
Heating:Central
-
Heating:true
-
Cooling:Central Air
-
Cooling:true
Utilities
-
Utilities:Electricity Connected
Appliances
-
Appliances:Dishwasher
The Community
-
Subdivision Name:LAKE HOLDEN GROVE
-
Senior Community:false
-
Community Features:Private Boat Ramp
-
Waterview:false
-
Water Access:Lake
-
Water Access:true
-
Water Extras:Boat Ramp - Private
-
Water Body Name:Lake Holden
-
Waterfront:false
-
Spa:true
-
Spa Features:Heated
-
Pool Private:true
-
Pool Dimensions:32x15
-
Pool Features:Gunite
-
Pets Allowed:Yes
-
Association Amenities:Fence Restrictions
-
Association:true
-
Association Fee:100
-
Association Fee Frequency:Annually
-
Association Fee Requirement:Required
-
Monthly HOA Amount:8.33
-
Ownership:Fee Simple
Parking
-
Garage:true
-
Attached Garage:true
-
Garage Spaces:2
-
Garage Dimensions:22x18
-
Covered Spaces:2
-
Open Parking:true
-
Parking Features:Boat
Extra Units
-
Other Structures:Gazebo
Walk Score®
Provided by WalkScore® Inc.
Walk Score is the most well-known measure of walkability for any address. It is based on the distance to a variety of nearby services and pedestrian friendliness. Walk Scores range from 0 (Car-Dependent) to 100 (Walker’s Paradise).
Soundscore™
Provided by HowLoud
Soundscore is an overall score that accounts for traffic, airport activity, and local sources. A Soundscore rating is a number between 50 (very loud) and 100 (very quiet).
Air Pollution Index
Provided by ClearlyEnergy
The air pollution index is calculated by county or urban area using the past three years data. The index ranks the county or urban area on a scale of 0 (best) - 100 (worst) across the United Sates.
Sale history
| Date | Event | Source | Price | % Change |
|---|---|---|---|---|
|
7/8/15
Jul 8, 2015
|
Sold | STELLAR_MLS | $264,900 |


