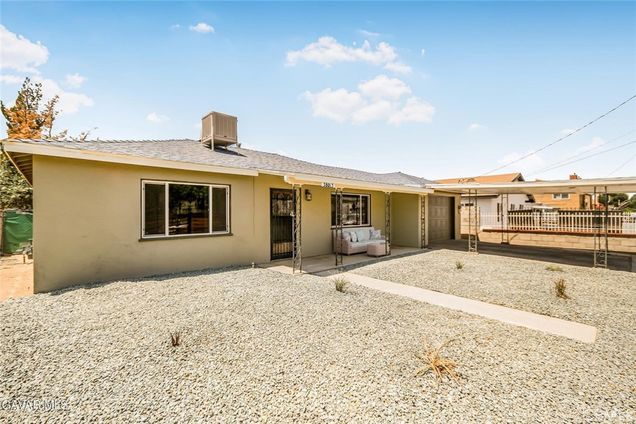38013 11th Street E
Palmdale, CA 93550
Map
- 2 beds
- 1 bath
- 1,223 sqft
- 7,043 sqft lot
- $310 per sqft
- 1953 build
- – on site
This beautifully renovated, move-in ready home begins with fresh full interior paint that gives every space a crisp, modern feel. The brand-new plank flooring throughout the entire house adds warmth and style, complemented by all-new light fixtures and plumbing fixtures that bring a polished touch to each room. The kitchen has been completely redone with brand-new cabinets, sleek new countertops, stainless steel appliances, a new sink, faucet, and garbage disposal—offering a perfect setup for both everyday cooking and entertaining. The bathroom features a new toilet, updated faucet and light fixture, and a stylish tub/shower combo with a custom tile surround and glass doors. There are two spacious living areas, including a welcoming living room with beautiful wood beamed ceilings that add charm and architectural interest. A dine-in kitchen anchors the heart of the home, perfect for casual meals or entertaining guests. Dual-pane vinyl windows and a sliding door throughout provide excellent insulation and fill the house with natural light. Outside, the low-maintenance front yard features rock landscaping and a welcoming mix of wood and iron fencing, while the back is fully enclosed with block and chain-link fencing for added privacy. A covered patio in the back is perfect for enjoying the outdoors, and there's plenty of potential to transform the open dirt space. The zoning allows for the possibility of adding additional structures, offering flexibility and opportunity for future expansion or investment. Whether you're relaxing by the cozy gas fireplace or enjoying the outdoor living space, this home offers the best of comfort and convenience. Located in a desirable area, this is a rare offering you don't want to miss—come see it today!

Last checked:
As a licensed real estate brokerage, Estately has access to the same database professional Realtors use: the Multiple Listing Service (or MLS). That means we can display all the properties listed by other member brokerages of the local Association of Realtors—unless the seller has requested that the listing not be published or marketed online.
The MLS is widely considered to be the most authoritative, up-to-date, accurate, and complete source of real estate for-sale in the USA.
Estately updates this data as quickly as possible and shares as much information with our users as allowed by local rules. Estately can also email you updates when new homes come on the market that match your search, change price, or go under contract.
Checking…
•
Last updated Jul 18, 2025
•
MLS# SR25162229 —
The Building
-
Year Built:1953
-
Year Built Source:Assessor
-
New Construction:No
-
Total Number Of Units:1
-
Roof:Composition
-
Structure Type:House
-
Stories Total:1
-
Entry Level:1
-
Common Walls:No Common Walls
Interior
-
Levels:One
-
Entry Location:Front door
-
Flooring:Vinyl
-
Room Type:Family Room, Kitchen, Laundry
-
Living Area Units:Square Feet
-
Living Area Source:Assessor
-
Fireplace:Yes
-
Fireplace:Living Room
-
Laundry:Individual Room
-
Laundry:1
Room Dimensions
-
Living Area:1223.00
Location
-
Directions:East Avenue R & 11th Street East
-
Latitude:34.57311400
-
Longitude:-118.10980300
The Property
-
Property Type:Residential
-
Subtype:Single Family Residence
-
Zoning:PDR3*
-
Lot Features:Back Yard, Front Yard
-
Lot Size Area:7043.0000
-
Lot Size Acres:0.1617
-
Lot Size SqFt:7043.00
-
Lot Size Source:Assessor
-
View:None
-
Additional Parcels:No
-
Land Lease:No
-
Lease Considered:No
Listing Agent
- Contact info:
- No listing contact info available
Taxes
-
Tax Census Tract:9105.01
-
Tax Lot:25
Beds
-
Total Bedrooms:2
-
Main Level Bedrooms:2
Baths
-
Total Baths:1
-
Full & Three Quarter Baths:1
-
Main Level Baths:1
-
Full Baths:1
The Listing
-
Special Listing Conditions:Standard
-
Parcel Number:3014002013
Heating & Cooling
-
Heating:1
-
Heating:Wall Furnace
-
Cooling:Yes
-
Cooling:Evaporative Cooling
Utilities
-
Sewer:Public Sewer
-
Water Source:Public
Appliances
-
Appliances:Dishwasher, Gas Range
-
Included:Yes
Schools
-
High School District:Palmdale
The Community
-
Features:Sidewalks
-
Association:No
-
Pool:None
-
Senior Community:No
-
Private Pool:No
-
Assessments:Yes
-
Assessments:Unknown
Parking
-
Parking Spaces:1.00
-
Attached Garage:Yes
-
Garage Spaces:1.00
Monthly cost estimate

Asking price
$379,990
| Expense | Monthly cost |
|---|---|
|
Mortgage
This calculator is intended for planning and education purposes only. It relies on assumptions and information provided by you regarding your goals, expectations and financial situation, and should not be used as your sole source of information. The output of the tool is not a loan offer or solicitation, nor is it financial or legal advice. |
$2,034
|
| Taxes | N/A |
| Insurance | $104 |
| Utilities | $203 See report |
| Total | $2,341/mo.* |
| *This is an estimate |
Soundscore™
Provided by HowLoud
Soundscore is an overall score that accounts for traffic, airport activity, and local sources. A Soundscore rating is a number between 50 (very loud) and 100 (very quiet).
Air Pollution Index
Provided by ClearlyEnergy
The air pollution index is calculated by county or urban area using the past three years data. The index ranks the county or urban area on a scale of 0 (best) - 100 (worst) across the United Sates.
Sale history
| Date | Event | Source | Price | % Change |
|---|---|---|---|---|
|
7/18/25
Jul 18, 2025
|
Listed / Active | CRMLS_CA | $379,990 | 8.6% (4.0% / YR) |
|
11/7/24
Nov 7, 2024
|
Price Changed | BRIDGE | ||
|
8/20/24
Aug 20, 2024
|
Relisted | BRIDGE |

41% of nearby similar homes sold for over asking price
Similar homes that sold in bidding wars went $10k above asking price on average, but some went as high as $65k over asking price.
















