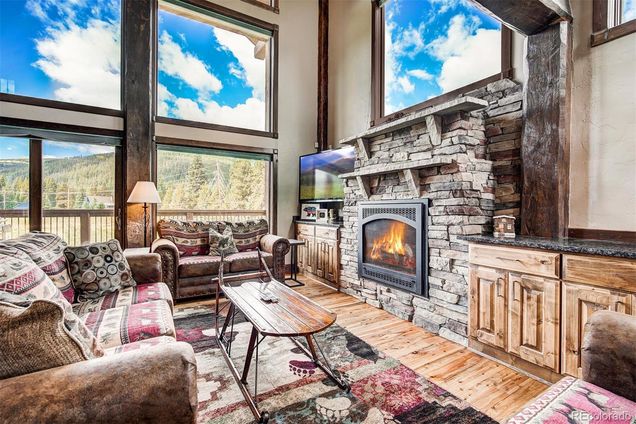380 Whispering Pines Circle
Breckenridge, CO 80424
- 5 beds
- 3 baths
- 4,624 sqft
- ~3/4 acre lot
- $423 per sqft
- 2006 build
- – on site
More homes
Mountain living at its best! This Blue River home is less than 5 miles to downtown Breckenridge, passing the beautiful goose pasture tarn on your way. Come home to this 4600 plus sq. ft. rustic charm estate on .69 acres. You will marvel at the beautiful natural stone fireplace in the “wall of windows” living room, radiant heat throughout. Five spacious bedrooms and three bathrooms with three separate living areas! Coziness is what will bring you in and make you want to stay! Add in the three-car main level heated attached garage and you will never want to leave. Enjoy your private hot tub room and tiki bar overlooking Quandary peak. The incredible views from every window in every room will take your breath away. From the awesome master ensuite to the hidden wine cellar, this turn-key part time or full time Airbnb has had an annual gross of six figures with a 20% increase so far this year with plenty of room to grow. No cap on STR! Hurry and book your tour between bookings now, this home or investment will make someone a very happy buyer!!!

Last checked:
As a licensed real estate brokerage, Estately has access to the same database professional Realtors use: the Multiple Listing Service (or MLS). That means we can display all the properties listed by other member brokerages of the local Association of Realtors—unless the seller has requested that the listing not be published or marketed online.
The MLS is widely considered to be the most authoritative, up-to-date, accurate, and complete source of real estate for-sale in the USA.
Estately updates this data as quickly as possible and shares as much information with our users as allowed by local rules. Estately can also email you updates when new homes come on the market that match your search, change price, or go under contract.
Checking…
•
Last updated Nov 16, 2023
•
MLS# 5696394 —
The Building
-
Year Built:2006
-
Construction Materials:Concrete, Wood Siding
-
Building Area Total:4624
-
Building Area Source:Appraiser
-
Structure Type:Duplex
-
Roof:Other
-
Levels:Three Or More
-
Basement:false
-
Common Walls:No One Above, No One Below
-
Entry Location:Ground
-
Direction Faces:South
-
Above Grade Finished Area:4624
Interior
-
Interior Features:Ceiling Fan(s), Eat-in Kitchen, Granite Counters, High Ceilings, High Speed Internet, In-Law Floor Plan, Open Floorplan, Pantry, Primary Suite, Smart Window Coverings, Smoke Free, Hot Tub, Utility Sink, Vaulted Ceiling(s), Walk-In Closet(s), Wet Bar
-
Furnished:Furnished
-
Flooring:Carpet, Wood
-
Fireplace Features:Bedroom, Dining Room, Gas, Living Room, Primary Bedroom
Room Dimensions
-
Living Area:4624
Financial & Terms
-
Ownership:Individual
Location
-
Latitude:39.40417845
-
Longitude:-106.04682054
The Property
-
Property Type:Residential
-
Property Subtype:Multi-Family
-
Parcel Number:6513503
-
Zoning:Residential
-
Lot Features:Corner Lot, Meadow, Mountainous, Near Public Transit, Near Ski Area, Open Space
-
Lot Size Area:0.69
-
Lot Size Acres:0.69
-
Lot Size SqFt:30,056 Sqft
-
Lot Size Units:Acres
-
Exclusions:N/A
-
View:Meadow, Mountain(s)
-
Fencing:None
Listing Agent
- Contact info:
- Agent phone:
- (917) 683-9287
- Office phone:
- (970) 453-0550
Taxes
-
Tax Year:2022
-
Tax Annual Amount:$5,571.45
Beds
-
Bedrooms Total:5
-
Main Level Bedrooms:1
-
Upper Level Bedrooms:2
-
Lower Level Bedrooms:2
Baths
-
Total Baths:3
-
Full Baths:3
-
Main Level Baths:1
-
Lower Level Baths:1
-
Upper Level Baths:1
Heating & Cooling
-
Heating:Natural Gas
-
Cooling:None
Utilities
-
Sewer:Public Sewer
Appliances
-
Appliances:Bar Fridge, Dishwasher, Disposal, Dryer, Microwave, Oven, Range, Range Hood, Refrigerator, Sump Pump, Wine Cooler
Schools
-
Elementary School:Breckenridge
-
Elementary School District:Summit RE-1
-
Middle Or Junior School:Summit
-
Middle Or Junior School District:Summit RE-1
-
High School:Summit
-
High School District:Summit RE-1
The Community
-
Subdivision Name:Timber Creek Estates
-
Association:true
-
Association Name:Timber Creek Estates
-
Association Fee:$300
-
Association Fee Frequency:Annually
-
Association Fee Annual:$300
-
Association Fee Total Annual:$300
-
Association Fee Includes:Cable TV
-
Senior Community:false
-
Pets Allowed:Yes
Parking
-
Parking Total:3
-
Parking Features:Heated Garage, Oversized
-
Attached Garage:true
-
Garage Spaces:3
Walk Score®
Provided by WalkScore® Inc.
Walk Score is the most well-known measure of walkability for any address. It is based on the distance to a variety of nearby services and pedestrian friendliness. Walk Scores range from 0 (Car-Dependent) to 100 (Walker’s Paradise).
Soundscore™
Provided by HowLoud
Soundscore is an overall score that accounts for traffic, airport activity, and local sources. A Soundscore rating is a number between 50 (very loud) and 100 (very quiet).



































