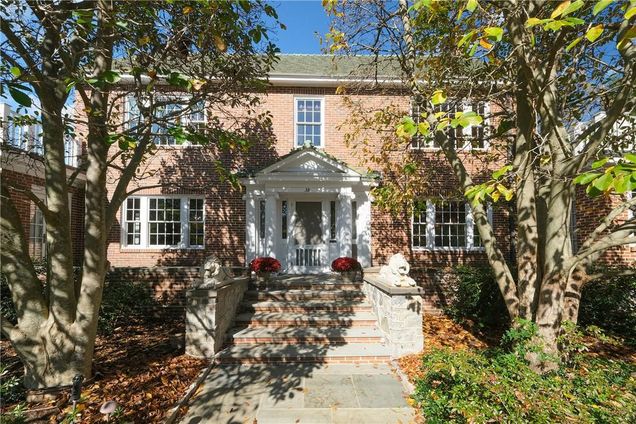38 Woodbine Avenue
Larchmont, NY 10538
Map
- 4 beds
- 7 baths
- 4,352 sqft
- 14,810 sqft lot
- $729 per sqft
- 1929 build
- – on site
More homes
This elegant, distinctive Georgian brick colonial has been tastefully renovated and expanded for today’s preferences. In a premier Larchmont location, this impressive home retains the stunning original architectural details including custom millwork and high ceilings and offers spacious interiors and gleaming hardwood floors. A welcoming foyer, anchored by the grand staircase, leads you to the entertaining spaces, including a front-to-back living room with fireplace and oversized windows, and a romantic dining room framed by beautiful corner cabinetry which leads to a potential library or study. The state-of-the-art kitchen with high-quality shaker cabinetry, soapstone countertops, a large square island and breakfast bar has an adjacent mudroom and opens to the large adjoining family room with built-ins and two floor to ceiling walls of glass and French doors leading to the gunite pool and landscaped property. An exceptionally large office, with room to accommodate two, is ideal for working from home. The second level reveals a gracious landing that unfolds to an outstanding primary bedroom offering lovely built-ins, a walk in closet, glass on three sides and a thoughtfully renovated bathroom. There is access through French doors to a balcony. Two additional bedrooms on this level offer en-suite baths. The third floor has a bedroom, playroom, two full baths and laundry. Enjoy this important, superior quality home with four-zone heat and central air conditioning. Additional Information: ParkingFeatures:2 Car Detached,

Last checked:
As a licensed real estate brokerage, Estately has access to the same database professional Realtors use: the Multiple Listing Service (or MLS). That means we can display all the properties listed by other member brokerages of the local Association of Realtors—unless the seller has requested that the listing not be published or marketed online.
The MLS is widely considered to be the most authoritative, up-to-date, accurate, and complete source of real estate for-sale in the USA.
Estately updates this data as quickly as possible and shares as much information with our users as allowed by local rules. Estately can also email you updates when new homes come on the market that match your search, change price, or go under contract.
Checking…
•
Last updated Apr 15, 2025
•
MLS# H6271973 —
The Building
-
Stories:2
-
Year Built:1929
-
Basement:true
-
Architectural Style:Colonial
-
Construction Materials:Brick, Frame
-
Patio And Porch Features:Patio
-
Exterior Features:Balcony
-
Security Features:Security System
-
Attic:Partial
Interior
-
Levels:Two
-
Living Area:4352
-
Total Rooms:13
-
Room Count:4
-
Interior Features:Built-in Features, Eat-in Kitchen, Entrance Foyer, Formal Dining, High Ceilings, Primary Bathroom, Open Kitchen, Walk-In Closet(s)
-
Fireplaces Total:1
-
Fireplace:true
-
Flooring:Hardwood
-
Living Area Source:Public Records
-
Additional Rooms:Office
Financial & Terms
-
Lease Considered:false
The Property
-
Fencing:Fenced
-
Lot Features:Level, Near Public Transit, Near School, Near Shops
-
Lot Size Area:0.34
-
Lot Size Acres:0.34
-
Parcel Number:3201-007-000-00015-000-0505
-
Property Type:Residential
-
Property Subtype:Single Family Residence
-
Lot Size SqFt:14,810 Sqft
-
Property Attached:false
-
Sprinkler System:No
-
Additional Parcels:No
-
Waterfront:false
-
Road Responsibility:Public Maintained Road
-
Other Equipment:Pool Equip/Cover
Listing Agent
- Contact info:
- Agent phone:
- (914) 262-8678
- Office phone:
- (914) 833-0420
Taxes
-
Tax Year:2022
-
Tax Source:Municipality
-
Tax Annual Amount:78038
-
Included In Taxes:Sewer,Trash
Beds
-
Total Bedrooms:4
Baths
-
Full Baths:6
-
Half Baths:1
-
Total Baths:7
Heating & Cooling
-
Heating:Hydro Air, Natural Gas
-
Cooling:Central Air, Ductless
-
# of Heating Zones:4
Utilities
-
Sewer:Public Sewer
-
Utilities:Trash Collection Public
-
Water Source:Public
-
Electric Company:Con Edison
Appliances
-
Appliances:Dishwasher, Disposal, Microwave, Refrigerator, Stainless Steel Appliance(s), Washer, Gas Water Heater
Schools
-
High School:Mamaroneck High School
-
Elementary School:Chatsworth Avenue
-
High School District:Mamaroneck
-
Middle School:Hommocks
The Community
-
Association:false
-
Seasonal:No
-
Senior Community:false
-
Additional Fees:No
-
Pool Features:In Ground
Parking
-
Parking Features:Detached
-
Parking Total:2
Soundscore™
Provided by HowLoud
Soundscore is an overall score that accounts for traffic, airport activity, and local sources. A Soundscore rating is a number between 50 (very loud) and 100 (very quiet).
Air Pollution Index
Provided by ClearlyEnergy
The air pollution index is calculated by county or urban area using the past three years data. The index ranks the county or urban area on a scale of 0 (best) - 100 (worst) across the United Sates.
Max Internet Speed
Provided by BroadbandNow®
This is the maximum advertised internet speed available for this home. Under 10 Mbps is in the slower range, and anything above 30 Mbps is considered fast. For heavier internet users, some plans allow for more than 100 Mbps.
Sale history
| Date | Event | Source | Price | % Change |
|---|---|---|---|---|
|
5/1/24
May 1, 2024
|
Sold | ONEKEY | $3,175,000 |


