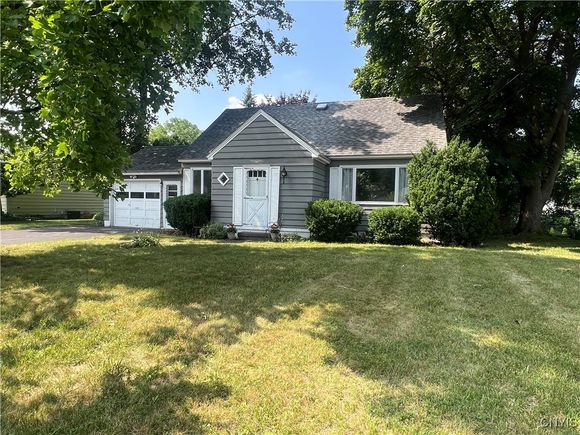38 Sherry Drive
Camillus, NY 13219
Map
- 3 beds
- 2 baths
- 1,769 sqft
- 12,075 sqft lot
- $146 per sqft
- 1959 build
- – on site
Looking for a home on a quiet street, close to shopping, restaurants, and Wegmans? Look no further! This charming Cape Cod offers a blend of old and new! Step inside the ample foyer, with coat closet, and air lock entry. Very unusual for this size home, perfect for shoes, coats, and backpacks. Once inside, you will appreciate the small details: the archway into the Dining room, and little mid century shelving going up the stairs. Dining room has lovely hardwood floors, and large, bright living room also has hardwoods under the carpeting. Who needs a ranch? This Home boasts a first-floor bedroom and full bath! Beautifully remodeled kitchen is equipped with stainless steel appliances, lots of counter space, large kitchen window, and eat in counter/cabinet with two stools, which will remain in the home. A pleasure to cook in and entertain! Completing the first floor is the fantastic Family room, with woodburning fireplace and large slider to the deck. Upstairs are two generous bedrooms, both with hardwoods, and a full bath. Both baths have been remodeled. Basement has two finished rooms, ideal for storage, further refinishing, and all your hobbies! Private, fully fenced yard, and shed for storage. You won't want to miss out on this home!

Last checked:
As a licensed real estate brokerage, Estately has access to the same database professional Realtors use: the Multiple Listing Service (or MLS). That means we can display all the properties listed by other member brokerages of the local Association of Realtors—unless the seller has requested that the listing not be published or marketed online.
The MLS is widely considered to be the most authoritative, up-to-date, accurate, and complete source of real estate for-sale in the USA.
Estately updates this data as quickly as possible and shares as much information with our users as allowed by local rules. Estately can also email you updates when new homes come on the market that match your search, change price, or go under contract.
Checking…
•
Last updated Jul 16, 2025
•
MLS# S1622697 —
The Building
-
Year Built:1959
-
Year Built Details:Existing
-
Construction Materials:WoodSiding,CopperPlumbing
-
Architectural Style:CapeCod
-
Roof:Asphalt
-
Basement:Full
-
Basement:true
-
Foundation Details:Block
-
Exterior Features:BlacktopDriveway,Deck
-
Door Features:SlidingDoors
-
Patio And Porch Features:Deck
-
Building Area Total:1769.0
-
Building Area Source:PublicRecords
Interior
-
Rooms Total:9
-
Interior Features:CeilingFans,SeparateFormalDiningRoom,EntranceFoyer,EatInKitchen,Pantry,SlidingGlassDoors,BedroomOnMainLevel
-
Flooring:Carpet,CeramicTile,Hardwood,Varies,Vinyl
-
Fireplace:true
-
Fireplaces Total:1
-
Laundry Features:InBasement
-
Stories Total:1
Room Dimensions
-
Living Area:1,769 Sqft
Location
-
Directions:West Genesee Street to Sunnybrook (near Wegmans) to 38 Sherry Drive.
The Property
-
Property Type:Residential
-
Property Subtype:SingleFamilyResidence
-
Property Condition:Resale
-
Parcel Number:312089-047-000-0001-024-000-0000
-
Lot Features:Rectangular,RectangularLot,ResidentialLot
-
Lot Size Dimensions:75X161
-
Lot Size Acres:0.2772
-
Lot Size SqFt:12075.0
-
Lot Size Area:0.2772
-
Lot Size Units:Acres
-
Waterfront:false
-
Other Structures:Other
-
Road Frontage Type:CityStreet
Listing Agent
- Contact info:
- Agent phone:
- (315) 729-9013
- Office phone:
- (315) 373-0440
Taxes
-
Tax Lot:24
-
Tax Annual Amount:7187.0
-
Tax Assessed Value:185000
Beds
-
Bedrooms Total:3
-
Main Level Bedrooms:1
Baths
-
Total Baths:2
-
Full Baths:2
-
Main Level Baths:1
The Listing
-
Virtual Tour URL Branded:https://www.propertypanorama.com/instaview-tour/syr/S1622697
-
Virtual Tour URL Unbranded:https://www.propertypanorama.com/instaview/syr/S1622697
Heating & Cooling
-
Heating:Gas,ForcedAir
-
Heating:true
-
Cooling:CentralAir
-
Cooling:true
Utilities
-
Utilities:CableAvailable,SewerConnected,WaterConnected
-
Electric:CircuitBreakers
-
Sewer:Connected
-
Water Source:Connected,Public
Appliances
-
Appliances:Dryer,Dishwasher,ElectricOven,ElectricRange,GasWaterHeater,Microwave,Refrigerator,Washer
Schools
-
Elementary School District:West Genesee
-
Middle Or Junior School District:West Genesee
-
High School District:West Genesee
The Community
-
Subdivision Name:Fair Acres Manor Sec C
-
Senior Community:false
Parking
-
Garage:true
-
Garage Spaces:1.0
-
Attached Garage:true
-
Parking Features:Attached,Garage,GarageDoorOpener
Monthly cost estimate

Asking price
$259,500
| Expense | Monthly cost |
|---|---|
|
Mortgage
This calculator is intended for planning and education purposes only. It relies on assumptions and information provided by you regarding your goals, expectations and financial situation, and should not be used as your sole source of information. The output of the tool is not a loan offer or solicitation, nor is it financial or legal advice. |
$1,389
|
| Taxes | $598 |
| Insurance | $71 |
| Utilities | $171 See report |
| Total | $2,229/mo.* |
| *This is an estimate |
Soundscore™
Provided by HowLoud
Soundscore is an overall score that accounts for traffic, airport activity, and local sources. A Soundscore rating is a number between 50 (very loud) and 100 (very quiet).
Air Pollution Index
Provided by ClearlyEnergy
The air pollution index is calculated by county or urban area using the past three years data. The index ranks the county or urban area on a scale of 0 (best) - 100 (worst) across the United Sates.
Sale history
| Date | Event | Source | Price | % Change |
|---|---|---|---|---|
|
7/16/25
Jul 16, 2025
|
Listed / Active | NYSAMLS | $259,500 | 33.1% (8.9% / YR) |
|
10/25/21
Oct 25, 2021
|
NYSAMLS | $195,000 |

64% of nearby similar homes sold for over asking price
Similar homes that sold in bidding wars went $30k above asking price on average, but some went as high as $70k over asking price.








































