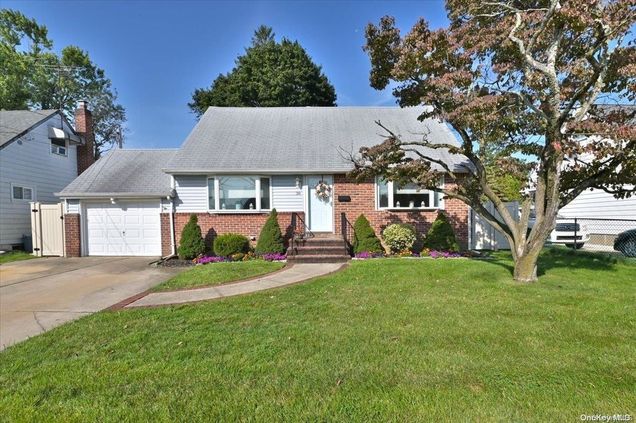38 Cedar Street
Hicksville, NY 11801
- 3 beds
- 2 baths
- – sqft
- 5,600 sqft lot
- 1954 build
- – on site
More homes
This charming Cape-style house is nestled in a mid-block location on a quiet street. This home boasts a well-thought-out floor plan that maximizes space and functionality. The main floor has cozy living room,with large windows and plenty of natural light. An adjacent sitting room can be converted to a main level 4th bedroom. An elegant dining room for family dinners and holidays! A spacious eat-in kitchen with plenty of storage and doors to the outside. Moving upstairs, you'll discover 3 comfortable bedrooms, each with its own unique character, and a second bathroom for the family. Full Finished basement you will find a large with a recreation room / home gym, and a play area. The backyard is fully fenced and private. Taxes are low ! Won't last!, Additional information: Appearance:Mint,Interior Features:Lr/Dr,Separate Hotwater Heater:y

Last checked:
As a licensed real estate brokerage, Estately has access to the same database professional Realtors use: the Multiple Listing Service (or MLS). That means we can display all the properties listed by other member brokerages of the local Association of Realtors—unless the seller has requested that the listing not be published or marketed online.
The MLS is widely considered to be the most authoritative, up-to-date, accurate, and complete source of real estate for-sale in the USA.
Estately updates this data as quickly as possible and shares as much information with our users as allowed by local rules. Estately can also email you updates when new homes come on the market that match your search, change price, or go under contract.
Checking…
•
Last updated Apr 21, 2025
•
MLS# L3503057 —
The Building
-
Year Built:1954
-
Basement:false
-
Architectural Style:Cape Cod
-
Construction Materials:Brick, Frame, Vinyl Siding
-
Patio And Porch Features:Deck
-
# of Total Units:1
-
New Construction:false
-
Building Area Total:1400
-
Window Features:Screens
-
Security Features:Security System
-
Attic:Scuttle
Interior
-
Levels:Three Or More
-
Total Rooms:6
-
Interior Features:Eat-in Kitchen
-
Flooring:Hardwood
-
Additional Rooms:Library/Den
-
Room Description:Basement-Rec room, play area, utilities, laundry.||Entry, Living Rm, Dining Rm, Eat In Kitchen, Sitting area/4th bedroom, full bath||3 Bedrooms,Full bathroom/with bathtub
-
# of Kitchens:1
Financial & Terms
-
Lease Considered:false
The Property
-
Fencing:Fenced
-
Lot Features:Level, Near Public Transit, Near School, Near Shops
-
Parcel Number:2489-12-255-00-0077-0
-
Property Type:Residential
-
Property Subtype:Single Family Residence
-
Lot Size SqFt:5,600 Sqft
-
Property Attached:false
-
Additional Parcels:No
-
Lot Size Dimensions:56x100
Listing Agent
- Contact info:
- Agent phone:
- (516) 932-9441
- Office phone:
- (516) 864-8100
Taxes
-
Tax Annual Amount:8587.75
-
Tax Lot:377
-
Included In Taxes:Sewer,Trash
Beds
-
Total Bedrooms:3
Baths
-
Full Baths:2
-
Total Baths:2
The Listing
Heating & Cooling
-
Heating:Hot Water, Oil
-
Cooling:Wall Unit(s), Wall/Window Unit(s)
Utilities
-
Sewer:Public Sewer
-
Utilities:Trash Collection Public
-
Water Source:Public
Appliances
-
Appliances:Oil Water Heater
Schools
-
High School:Hicksville High School
-
High School District:Hicksville
-
Middle School:Hicksville Middle School
The Community
-
Association:false
-
Seasonal:No
-
Senior Community:false
-
Additional Fees:No
-
Pool Private:false
-
Spa:false
Parking
-
Parking Features:Attached, Garage, On Street, Private
Soundscore™
Provided by HowLoud
Soundscore is an overall score that accounts for traffic, airport activity, and local sources. A Soundscore rating is a number between 50 (very loud) and 100 (very quiet).
Sale history
| Date | Event | Source | Price | % Change |
|---|---|---|---|---|
|
1/30/24
Jan 30, 2024
|
Sold | ONEKEY | $694,000 |


