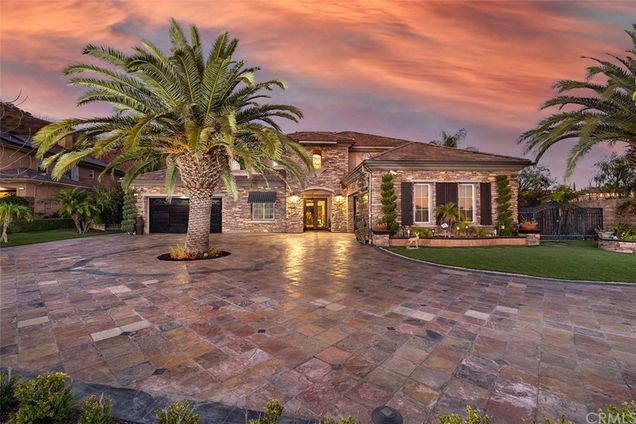3785 Welsh Pony Lane
Yorba Linda, CA 92886
Map
- 4 beds
- 6 baths
- 5,047 sqft
- ~3/4 acre lot
- $455 per sqft
- 2005 build
- – on site
More homes
Ideally located on a premium private gated entry lot in the prestigious Yorba Linda community of Kerrigan Ranch, discover unparalleled luxury in a rustic Mediterranean estate. This hilltop dream showcases 5047 SF of interior living space on approx. ¾ acre. Upon entry, notice the elegant dual stairways creating the tone for this refined and elegant property. This sophisticated home offers four bedrooms including a main floor guest suite, and a spacious loft that could easily be converted to a 5th bedroom if desired. Built in 2005, this home features a functional and flexible floor plan with every desired amenity inside. The upstairs primary bedroom boasts a luxury spa en-suite with custom onyx stone, dual sinks, large soaker tub and shower. The expansive lot offers beautiful gardens, lush landscape, mature trees, and drought conscious faux turf. There is extensive room outdoors to create a private resort-style pool/spa as well. The motor court and four car garage allow for ample space to park for the auto enthusiast. Prepare gourmet meals and host guests in the chef’s kitchen, featuring high- end appliances and gorgeous wood cabinets. This home is in the highly sought after Yorba Linda High School district, minutes from nature and hiking/biking trails.

Last checked:
As a licensed real estate brokerage, Estately has access to the same database professional Realtors use: the Multiple Listing Service (or MLS). That means we can display all the properties listed by other member brokerages of the local Association of Realtors—unless the seller has requested that the listing not be published or marketed online.
The MLS is widely considered to be the most authoritative, up-to-date, accurate, and complete source of real estate for-sale in the USA.
Estately updates this data as quickly as possible and shares as much information with our users as allowed by local rules. Estately can also email you updates when new homes come on the market that match your search, change price, or go under contract.
Checking…
•
Last updated Dec 8, 2024
•
MLS# OC21217766 —
The Building
-
Year Built:2005
-
Year Built Source:Builder
-
New Construction:No
-
Total Number Of Units:1
-
Structure Type:House
-
Common Walls:No Common Walls
Interior
-
Features:2 Staircases
-
Levels:Two
-
Room Type:Bonus Room, Den, Entry, Game Room, Kitchen, Loft, Master Suite, Office, Walk-In Closet, Walk-In Pantry
-
Living Area Units:Square Feet
-
Living Area Source:Assessor
-
Fireplace:Yes
-
Fireplace:Family Room, Living Room, Master Bedroom
-
Laundry:Individual Room
-
Laundry:1
Room Dimensions
-
Living Area:5047.00
Location
-
Directions:Fairmont Blvd turn on Quarter Horse turn on Trotter
-
Latitude:33.90606700
-
Longitude:-117.79036100
The Property
-
Property Type:Residential
-
Subtype:Single Family Residence
-
Lot Features:Lot 20000-39999 Sqft
-
Lot Size Area:33203.0000
-
Lot Size Acres:0.7622
-
Lot Size SqFt:33203.00
-
Lot Size Source:Assessor
-
View:None
-
Fencing:Privacy
-
Fence:Yes
-
Additional Parcels:No
-
Land Lease:No
-
Lease Considered:No
Listing Agent
- Contact info:
- No listing contact info available
Taxes
-
Tax Census Tract:218.22
-
Tax Tract:15566
-
Tax Lot:27
Beds
-
Total Bedrooms:4
-
Main Level Bedrooms:1
Baths
-
Total Baths:6
-
Full & Three Quarter Baths:5
-
Main Level Baths:2
-
Full Baths:4
-
Half Baths:1
-
Three Quarter Baths:1
The Listing
-
Special Listing Conditions:Standard
-
Parcel Number:32616122
-
Showings Begin:2021-10-04
Heating & Cooling
-
Heating:1
-
Heating:Central
-
Cooling:Yes
-
Cooling:Central Air
Utilities
-
Sewer:Public Sewer
-
Water Source:Public
Appliances
-
Appliances:6 Burner Stove, Dishwasher, Double Oven, Trash Compactor
-
Included:Yes
Schools
-
Elementary:MABPAI
-
Elementary School:Mabel Paine
-
Middle School:Yorba Linda
-
Middle School:YORLIN
-
High School:Yorba Linda
-
High School:YORLIN
-
High School District:Placentia-Yorba Linda Unified
The Community
-
Features:Sidewalks
-
Association Amenities:Maintenance Grounds
-
Association:Kerrigan Ranch
-
Association:Yes
-
Association Fee:$195
-
Association Fee Frequency:Monthly
-
Pool:None
-
Senior Community:No
-
Private Pool:No
-
Assessments:Yes
-
Assessments:Unknown
Parking
-
Parking Spaces:4.00
-
Attached Garage:Yes
-
Garage Spaces:4.00
Walk Score®
Provided by WalkScore® Inc.
Walk Score is the most well-known measure of walkability for any address. It is based on the distance to a variety of nearby services and pedestrian friendliness. Walk Scores range from 0 (Car-Dependent) to 100 (Walker’s Paradise).
Soundscore™
Provided by HowLoud
Soundscore is an overall score that accounts for traffic, airport activity, and local sources. A Soundscore rating is a number between 50 (very loud) and 100 (very quiet).
Air Pollution Index
Provided by ClearlyEnergy
The air pollution index is calculated by county or urban area using the past three years data. The index ranks the county or urban area on a scale of 0 (best) - 100 (worst) across the United Sates.
Max Internet Speed
Provided by BroadbandNow®
View a full reportThis is the maximum advertised internet speed available for this home. Under 10 Mbps is in the slower range, and anything above 30 Mbps is considered fast. For heavier internet users, some plans allow for more than 100 Mbps.
Sale history
| Date | Event | Source | Price | % Change |
|---|---|---|---|---|
|
12/3/21
Dec 3, 2021
|
Sold | CRMLS_CA | $2,300,000 | -1.9% |
|
12/1/21
Dec 1, 2021
|
Pending | CRMLS_CA | $2,345,000 | |
|
11/24/21
Nov 24, 2021
|
Sold Subject To Contingencies | CRMLS_CA | $2,345,000 |































