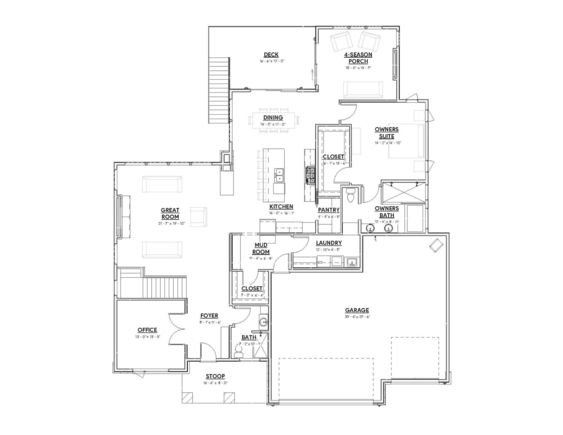3767 Brookside Drive
Chaska, MN 55318
Map
- 4 beds
- 3 baths
- 4,293 sqft
- 13,068 sqft lot
- $354 per sqft
- 2025 build
- – on site
Introducing The Mulberry in Carlson Bluffs—a stunning Mid-Century Modern-inspired home designed to flex with your lifestyle. Whether you're looking to right-size or need room to grow, this 4–5 bedroom layout offers functional elegance and thoughtful design throughout. The main level features soaring vaulted ceilings up to 19 feet, custom windows that flood the space with natural light, and a chef-style kitchen at the heart of an open-concept layout. Enjoy year-round comfort in the vaulted 4-season porch and retreat to a luxurious primary suite complete with a dramatic feature wall, soaking tub, oversized walk-in shower, and walk-through laundry with direct access to the primary closet. A main-floor study or guest suite with adjacent ¾ bath offers added flexibility. The finished walkout lower level is ideal for everyday living and entertaining, with a large rec area and bar, a flex room perfect for fitness or hobbies, and three spacious bedrooms—all with walk-in closets. Located in the highly rated ISD 112 school district. Limited lots remain in Carlson Bluffs and Ensconced Woods—ask about building options and available custom home plans.

Last checked:
As a licensed real estate brokerage, Estately has access to the same database professional Realtors use: the Multiple Listing Service (or MLS). That means we can display all the properties listed by other member brokerages of the local Association of Realtors—unless the seller has requested that the listing not be published or marketed online.
The MLS is widely considered to be the most authoritative, up-to-date, accurate, and complete source of real estate for-sale in the USA.
Estately updates this data as quickly as possible and shares as much information with our users as allowed by local rules. Estately can also email you updates when new homes come on the market that match your search, change price, or go under contract.
Checking…
•
Last updated Jul 16, 2025
•
MLS# 6740962 —
The Building
-
Year Built:2025
-
New Construction:true
-
Builder Name:JOHNSON REILAND BUILDERS & REMODELERS INC
-
Construction Materials:Brick/Stone, Fiber Board
-
Construction Materials Desc:Concrete,Frame
-
Roof:Age 8 Years or Less, Architectural Shingle, Asphalt
-
Accessibility Features:No Stairs External
-
Levels:One
-
Main Level Finished Area:2427.0000
-
Basement:Walkout
-
Basement:true
-
Foundation Area:2224
-
Manufactured Home:No
-
Building Area Total:4651
-
Above Grade Finished Area:2427
-
Below Grade Finished Area:1866
Interior
-
Dining Room Description:Breakfast Bar,Informal Dining Room
-
Fireplace:true
-
Fireplaces Total:1
-
Fireplace Features:Electric, Family Room
-
Amenities:Ceiling Fan(s),Ethernet Wired,Hardwood Floors,Kitchen Center Island,Kitchen Window,Primary Bedroom Walk-In Closet,Main Floor Primary Bedroom,Patio,Paneled Doors,In-Ground Sprinkler,Sun Room,Vaulted Ceiling(s),Washer/Dryer Hookup,Walk-In Closet
Room Dimensions
-
Living Area:4293
Location
-
Directions:Big Woods Blvd East of 212 to Founders Way, Right to Founders Path left to Ensconced Way.
-
Latitude:44.7841256344
-
Longitude:-93.618435655
The Property
-
Parcel Number:300470050
-
Zoning Description:Residential-Single Family
-
Property Type:Residential
-
Property Subtype:Single Family Residence
-
Property Attached:false
-
Additional Parcels:false
-
Lot Size Area:0.3
-
Lot Size Dimensions:27x188x149x141
-
Lot Size SqFt:13068
-
Lot Size Units:Acres
-
Water Source:City Water/Connected
-
Land Lease:false
Listing Agent
- Contact info:
- Agent phone:
- (612) 816-5764
- Office phone:
- (320) 500-4397
Taxes
-
Tax Year:2025
-
Tax Annual Amount:442
-
Tax With Assessments:442.0000
Beds
-
Bedrooms Total:4
Baths
-
Total Baths:3
-
Bath Description:Double Sink,Full Primary,Full Basement,Private Primary,Main Floor 1/2 Bath,Main Floor Full Bath
-
Full Baths:2
-
Three Quarter Baths:1
Heating & Cooling
-
Heating:Forced Air
-
Cooling:Central Air
Utilities
-
Electric:200+ Amp Service
-
Sewer:City Sewer/Connected
Appliances
-
Appliances:Air-To-Air Exchanger, Cooktop, Dishwasher, Double Oven, Exhaust Fan, Microwave, Refrigerator, Stainless Steel Appliances
Schools
-
High School District:Eastern Carver County Schools
The Community
-
Subdivision Name:Carlson Bluffs
-
Community Name:Ensconced Woods
-
Association:false
-
Assessment Pending:No
Parking
-
Parking Features:Attached Garage, Asphalt, Heated Garage
-
Garage Spaces:3
-
Garage Dimensions:33x27
-
Garage SqFt:920
Monthly cost estimate

Asking price
$1,519,985
| Expense | Monthly cost |
|---|---|
|
Mortgage
This calculator is intended for planning and education purposes only. It relies on assumptions and information provided by you regarding your goals, expectations and financial situation, and should not be used as your sole source of information. The output of the tool is not a loan offer or solicitation, nor is it financial or legal advice. |
$8,139
|
| Taxes | $36 |
| Insurance | $417 |
| Utilities | $168 See report |
| Total | $8,760/mo.* |
| *This is an estimate |
Soundscore™
Provided by HowLoud
Soundscore is an overall score that accounts for traffic, airport activity, and local sources. A Soundscore rating is a number between 50 (very loud) and 100 (very quiet).
Air Pollution Index
Provided by ClearlyEnergy
The air pollution index is calculated by county or urban area using the past three years data. The index ranks the county or urban area on a scale of 0 (best) - 100 (worst) across the United Sates.
Sale history
| Date | Event | Source | Price | % Change |
|---|---|---|---|---|
|
7/16/25
Jul 16, 2025
|
Listed / Active | NORTHSTAR | $1,519,985 |


