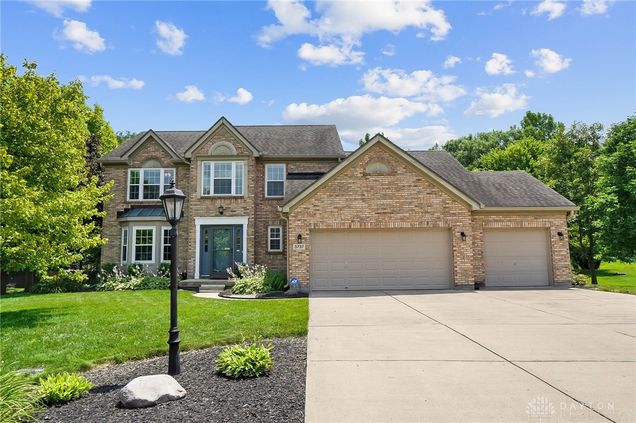3737 Silver Leaf Court
Beavercreek, OH 45430
Map
- 4 beds
- 3 baths
- 2,890 sqft
- ~1 acre lot
- $172 per sqft
- 1998 build
- – on site
Set on nearly an acre in a peaceful location, this 4-bedroom, 2.5-bath home offers approx. 2,890 sq ft of living space and a 3-car attached garage at the end of a quiet cul-de-sac. Inside, a bright foyer welcomes you with natural light from energy-efficient triple-pane windows throughout. The main level includes a front living room with bay window and a formal dining room featuring tray ceiling and wainscoting. The eat-in kitchen, equipped with an island, stainless steel appliances, and ample cabinet and counter space, opens to the family room with vaulted ceiling, fireplace, and large windows overlooking the backyard. A convenient half bath and laundry room complete the main floor. Upstairs, the owner’s suite offers new flooring, dual closets including a walk-in, and a private bath with dual sinks, soaking tub, and separate shower. Three additional bedrooms and a full bath complete the second floor. Step down to the full, semi-finished basement which provides a large rec room, separate office, storage space, and rough-in plumbing for an additional full bath. The spacious, tree-lined backyard offers privacy with a fully fenced area, a large deck perfect for entertaining, and a serene creek along the back of the property. The property line goes beyond the creek. Additional green space beyond the fence is ideal for outdoor activities, pets, or gardening, plus a shed for extra storage. Conveniently located by Valley Elementary and close to schools, The Greene, shopping, dining, and major roadways. Recent updates include roof (2015), furnace and A/C (2017), water heater (2020), front storm door, and LED lighting in kitchen and laundry. *Living room is virtually staged for possibilities*

Last checked:
As a licensed real estate brokerage, Estately has access to the same database professional Realtors use: the Multiple Listing Service (or MLS). That means we can display all the properties listed by other member brokerages of the local Association of Realtors—unless the seller has requested that the listing not be published or marketed online.
The MLS is widely considered to be the most authoritative, up-to-date, accurate, and complete source of real estate for-sale in the USA.
Estately updates this data as quickly as possible and shares as much information with our users as allowed by local rules. Estately can also email you updates when new homes come on the market that match your search, change price, or go under contract.
Checking…
•
Last updated Jul 17, 2025
•
MLS# 939079 —
The Building
-
Year Built:1998
-
Construction Materials:Brick,Cedar
-
Building Area Total:2890.0
-
Exterior Features:Deck,Fence,Storage
-
Patio And Porch Features:Deck
-
Stories:2
-
Levels:Two
-
Basement:Full,PartiallyFinished
-
Basement:true
Interior
-
Interior Features:WalkInClosets
-
Rooms Total:13
Room Dimensions
-
Living Area:2890.0
-
Living Area Source:Assessor
Location
-
Directions:Shakertown; between Grange Hall Road and NF Road to North Autumn Leaf to East or Right on Silver Leaf Court
-
Longitude:-84.074878
The Property
-
Property Type:Residential
-
Property Sub Type:SingleFamilyResidence
-
Property Sub Type Additional:SingleFamilyResidence
-
Other Structures:Sheds
-
Lot Size Acres:0.9
-
Lot Size Area:39204.0
-
Lot Size Dimensions:146x190x170x264
-
Lot Size Square Feet:39204.0
-
Lot Size Source:Assessor
-
Parcel Number:B42000300140020400
-
Zoning:Residential
-
Zoning Description:Residential
-
Latitude:39.715435
Listing Agent
- Contact info:
- Agent phone:
- (937) 203-8180
- Office phone:
- (937) 203-8180
Taxes
-
Tax Legal Description:AUTUMN SPRINGS SEC TWO LOT 27 0.900AC 3737 SILVER LEAF CT
Beds
-
Bedrooms Total:4
Baths
-
Bathrooms Total:3
-
Bathrooms Half:1
-
Main Level Bathrooms:1
-
Bathrooms Full:2
The Listing
-
Virtual Tour URL Unbranded:https://dl.dropboxusercontent.com/scl/fi/uo9k6ku9068400hhrx8lx/3737-Silver-Leaf-Ct.mp4?rlkey=5thsr9aa1966xwxeqn2yp3pd0&raw=1
-
Virtual Tour URL Unbranded2:https://dl.dropboxusercontent.com/scl/fi/0sxu9hade2xwq1qdc79dz/3737-Silver-Leaf-Ct.mp4?rlkey=hya45avy1jqks1k4u3ogn3u23&raw=1
Heating & Cooling
-
Heating:NaturalGas
-
Heating:true
-
Cooling:true
-
Cooling:CentralAir
Utilities
-
Utilities:SewerAvailable,WaterAvailable
-
Water Source:Public
Appliances
-
Appliances:Dishwasher,Microwave,Range,Refrigerator
Schools
-
High School District:Beavercreek
-
Elementary School District:Beavercreek
-
Middle Or Junior School District:Beavercreek
The Community
-
Subdivision Name:Autumn Spgs Sec 01
-
Association:false
Parking
-
Garage:true
-
Garage Spaces:3.0
-
Attached Garage:true
-
Parking Features:Attached,Garage
Monthly cost estimate

Asking price
$499,000
| Expense | Monthly cost |
|---|---|
|
Mortgage
This calculator is intended for planning and education purposes only. It relies on assumptions and information provided by you regarding your goals, expectations and financial situation, and should not be used as your sole source of information. The output of the tool is not a loan offer or solicitation, nor is it financial or legal advice. |
$2,671
|
| Taxes | N/A |
| Insurance | $137 |
| Utilities | $176 See report |
| Total | $2,984/mo.* |
| *This is an estimate |
Soundscore™
Provided by HowLoud
Soundscore is an overall score that accounts for traffic, airport activity, and local sources. A Soundscore rating is a number between 50 (very loud) and 100 (very quiet).
Air Pollution Index
Provided by ClearlyEnergy
The air pollution index is calculated by county or urban area using the past three years data. The index ranks the county or urban area on a scale of 0 (best) - 100 (worst) across the United Sates.
Sale history
| Date | Event | Source | Price | % Change |
|---|---|---|---|---|
|
7/16/25
Jul 16, 2025
|
Listed / Active | DABR | $499,000 |





























































