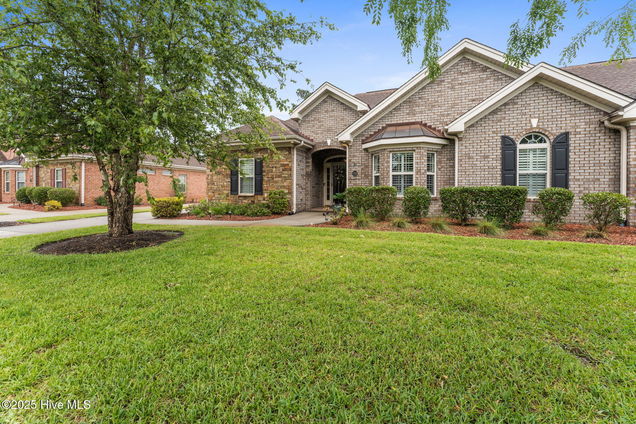3729 Anslow Drive
Leland, NC 28451
Map
- 3 beds
- 2 baths
- 1,836 sqft
- 7,405 sqft lot
- $245 per sqft
- 2011 build
- – on site
Welcome Home! ...To Ashwood at Brunswick Forest. The Cardinale is a single level low-maintenance townhome with 3 bedrooms and 2 baths. This well-maintained home's covered front porch opens to a welcoming foyer which leads to the open floor plan, large living room and dining room. The adjoining open kitchen with the addition of solar tubes, makes the space even more inviting. The large, screened porch has been updated with full glass windows and solar shades, it is just the place for morning coffee or reading in the afternoon!The primary bedroom and bath with newly renovated shower and large walk-in closet are privately located away from the second and third bedrooms and bath. There is plenty of storage throughout the home including a separate laundry room as well as built in closets in the garage. The HOA's extensive amenities include 3 outdoor pools, an indoor pool, 3 fitness centers, tennis and pickleball courts as well as parks, walking trails, a kayak launch and a dog park. Comfort and convenience meet with nearby shopping, medical care and restaurants. Located nearby Downtown Wilmington and local beaches include something for everyone.

Last checked:
As a licensed real estate brokerage, Estately has access to the same database professional Realtors use: the Multiple Listing Service (or MLS). That means we can display all the properties listed by other member brokerages of the local Association of Realtors—unless the seller has requested that the listing not be published or marketed online.
The MLS is widely considered to be the most authoritative, up-to-date, accurate, and complete source of real estate for-sale in the USA.
Estately updates this data as quickly as possible and shares as much information with our users as allowed by local rules. Estately can also email you updates when new homes come on the market that match your search, change price, or go under contract.
Checking…
•
Last updated Jul 15, 2025
•
MLS# 100515230 —
The Building
-
Year Built:2011
-
Construction:Wood Frame
-
Construction Type:Stick Built
-
Roof:Shingle
-
Attic:Attic Fan
-
Stories:1.0
-
Stories/Levels:One
-
Basement:None
-
Exterior Finish:Brick
-
Foundation:Slab
-
SqFt - Heated:1,836 Sqft
-
Patio and Porch Features:Enclosed
Interior
-
Interior Features:Blinds/Shades, Ceiling Fan(s)
-
# Rooms:6
-
Dining Room Type:Formal
-
Flooring:Carpet, Tile, Wood
-
Fireplace:1
-
Laundry Features:Laundry Room
Financial & Terms
-
Terms:Cash, USDA Loan, VA Loan, FHA, Conventional
Location
-
Directions to Property:17 South to Leland, Brunswick Forest. Make a left onto Brunswick Forest Pkwy. at the circle, make a left onto Low Country Blvd, then a right onto Ashwood Dr. At the stop sign, make a right onto Anslow Dr. #3729 is on the right.
-
Location Type:Mainland
-
City Limits:Yes
The Property
-
Property Type:A
-
Subtype:Townhouse
-
Lot Dimensions:61x123x61x123
-
Lot SqFt:7,405 Sqft
-
Waterfront:No
-
Zoning:LE-PUD
-
Acres Total:0.17
-
Fencing:None
-
Road Type/Frontage:Paved
Listing Agent
- Contact info:
- Agent phone:
- (401) 486-1404
- Office phone:
- (910) 278-5523
Taxes
-
Tax Year:2025
Beds
-
Bedrooms:3
Baths
-
Total Baths:2.00
-
Full Baths:2
Heating & Cooling
-
Heating:Heat Pump
-
Heated SqFt:1800 - 1999
-
Cooling:Attic Fan, Central Air
Utilities
-
Utilities:Sewer Connected, Water Connected
-
Water Heater:Electric
-
Sewer:Municipal Sewer
-
Water Source:Municipal Water
Appliances
-
Appliances/Equipment:Built-In Microwave, Washer, Refrigerator, Gas Oven, Gas Cooktop, Dryer, Dishwasher
Schools
-
School District:Brunswick County Schools
The Community
-
Subdivision:Brunswick Forest
-
Secondary Subdivision:Ashwood
-
HOA: Association Fee 1/Year:1650.00
-
HOA and Neigh Amenities:Community Pool, Tennis Court(s), Trail(s), Termite Bond, Maint - Comm Areas, Maint - Grounds, Indoor Pool, Fitness Center
-
HOA:Yes
-
HOA: Association Fee 2/Year:5472.44
Parking
-
Garage & Parking: Total # Garage Spaces:2.00
-
Garage & Parking: Attached Garage Spaces:2.00
-
Parking Features:Off Street
Monthly cost estimate

Asking price
$450,000
| Expense | Monthly cost |
|---|---|
|
Mortgage
This calculator is intended for planning and education purposes only. It relies on assumptions and information provided by you regarding your goals, expectations and financial situation, and should not be used as your sole source of information. The output of the tool is not a loan offer or solicitation, nor is it financial or legal advice. |
$2,409
|
| Taxes | N/A |
| Insurance | $123 |
| Utilities | $133 See report |
| Total | $2,665/mo.* |
| *This is an estimate |
Walk Score®
Provided by WalkScore® Inc.
Walk Score is the most well-known measure of walkability for any address. It is based on the distance to a variety of nearby services and pedestrian friendliness. Walk Scores range from 0 (Car-Dependent) to 100 (Walker’s Paradise).
Bike Score®
Provided by WalkScore® Inc.
Bike Score evaluates a location's bikeability. It is calculated by measuring bike infrastructure, hills, destinations and road connectivity, and the number of bike commuters. Bike Scores range from 0 (Somewhat Bikeable) to 100 (Biker’s Paradise).
Air Pollution Index
Provided by ClearlyEnergy
The air pollution index is calculated by county or urban area using the past three years data. The index ranks the county or urban area on a scale of 0 (best) - 100 (worst) across the United Sates.
Sale history
| Date | Event | Source | Price | % Change |
|---|---|---|---|---|
|
6/23/25
Jun 23, 2025
|
Listed / Active | HIVE | $450,000 |
























































