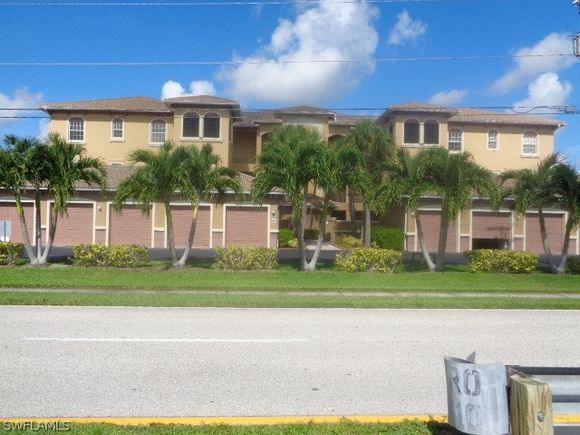3724 Agualinda Boulevard Unit 301
Cape Coral, FL 33914
Map
- 2 beds
- 2 baths
- 1,663 sqft
- 7,915 sqft lot
- $121 per sqft
- 2005 build
- – on site
More homes
Welcome to TUSCANY COURT! This is tropical living at it's best! Lush landscaping greats you as you ride the elevator to this private top floor end unit PLUS a single car garage Over 1,600 Sq. Ft. of living area with 2 bedrooms, 2 full baths PLUS a den/media room/study/office/excersize room - YOU PICK! Spacious, open floor plan features soaring ceilings, tile throughout main living area, and split bedrooms for privacy. The Owner's Suite features "his & hers" closets, separate dual vanities and large private commode room with lots of elbow space in the shower. Wide open kitchen is great for entertaining & efficient with island and TWO pantries! Enjoy chatting at the conversation bar or on the lanai overlooking the heated pool, spa, fountain & courtyard. This unit has plantation shutters throughout and is ready for your personalized touches for flooring & is priced accordingly. FRESH PAINT IS BEING COMPLETED! New 25 year roof has just been approved. Close to some of the Cape's finest restaurants, markets and services. WELCOME TO PARADISE!!!

Last checked:
As a licensed real estate brokerage, Estately has access to the same database professional Realtors use: the Multiple Listing Service (or MLS). That means we can display all the properties listed by other member brokerages of the local Association of Realtors—unless the seller has requested that the listing not be published or marketed online.
The MLS is widely considered to be the most authoritative, up-to-date, accurate, and complete source of real estate for-sale in the USA.
Estately updates this data as quickly as possible and shares as much information with our users as allowed by local rules. Estately can also email you updates when new homes come on the market that match your search, change price, or go under contract.
Checking…
•
Last updated Jul 16, 2025
•
MLS# 220051118 —
The Building
-
Year Built:2005
-
Construction Materials:Block,Concrete,Stucco
-
Building Area Total:1663.0
-
Building Area Source:Appraiser
-
Architectural Style:Contemporary,LowRise
-
Unit Number:301
-
Roof:Tile
-
Exterior Features:Courtyard,Fence,SecurityHighImpactDoors,SprinklerIrrigation,OutdoorShower,WaterFeature
-
Window Features:SingleHung,Sliding,ImpactGlass,WindowCoverings
-
Patio And Porch Features:Lanai,Porch,Screened
-
Security Features:FireSprinklerSystem,SmokeDetectors
-
Stories Total:3
-
Entry Level:3
-
Direction Faces:East
Interior
-
Interior Features:BuiltInFeatures,CathedralCeilings,DualSinks,HighCeilings,HighSpeedInternet,KitchenIsland,LivingDiningRoom,Pantry,SeeRemarks,ShowerOnly,SeparateShower,CableTv,VaultedCeilings,Bar,WalkInClosets,HomeOffice,SplitBedrooms
-
Furnished:Unfurnished
-
Flooring:Carpet,Tile
-
Laundry Features:WasherHookup,DryerHookup,Inside
Room Dimensions
-
Living Area:1663.0
-
Living Area Source:Appraiser
Financial & Terms
-
Possession:CloseOfEscrow
Location
-
Directions:Chiquita to Agualinda to just north of Beach Parkway W
-
Latitude:26.58188
-
Longitude:-82.018231
The Property
-
Property Type:Residential
-
Property Subtype:Condominium
-
Property Subtype Additional:Condominium
-
Property Condition:Resale
-
View:Landscaped,Pool
-
Lot Features:SeeRemarks,SprinklersAutomatic
-
Lot Size Acres:0.1817
-
Lot Size Area:0.1817
-
Lot Size Units:Acres
-
Lot Dimensions Source:Appraiser
-
Zoning Description:R3-D
-
Parcel Number:04-45-23-C4-00205.0301
-
Structure Type:LowRise
-
Waterfront:false
-
Waterfront Features:None
Listing Agent
- Contact info:
- Agent phone:
- (239) 243-4242
- Office phone:
- (239) 542-4422
Taxes
-
Tax Year:2019
-
Tax Lot:301
-
Tax Legal Description:TUSCANY COURT DESC IN OR 4866 PG 4002 PH 4 BLDG 5 UNIT 301
-
Tax Annual Amount:3132.0
Beds
-
Total Bedrooms:2
Baths
-
Total Baths:2
-
Full Baths:2
Heating & Cooling
-
Heating:Central,Electric
-
Heating:true
-
Cooling:CentralAir,CeilingFans,Electric
-
Cooling:true
Utilities
-
Utilities:CableAvailable
-
Sewer:AssessmentPaid,PublicSewer
-
Water Source:AssessmentPaid,Public
Appliances
-
Appliances:Dryer,Dishwasher,Freezer,Disposal,IceMaker,Microwave,Range,Refrigerator,RefrigeratorWithIceMaker,SelfCleaningOven,Washer
The Community
-
Subdivision Name:TUSCANY COURT
-
Community Features:CondoHotelCommunity,Elevator,NearHotelMotel,NonGated
-
# of Units In Community:60
-
Association:false
-
Association Fee 3:450.0
-
Association Fee 3 Frequency:Monthly
-
Association Fee Includes:AssociationManagement,CableTv,Insurance,Internet,IrrigationWater,LegalAccounting,MaintenanceGrounds,PestControl,ReserveFund,Sewer,StreetLights,Trash
-
Association Amenities:Pool,SpaHotTub
-
Spa:false
-
Pool Features:Community
-
Pool Private:false
-
Pets Allowed:Call,Conditional
Parking
-
Garage:true
-
Garage Spaces:1.0
-
Attached Garage:false
-
Carport:false
-
Covered Spaces:1.0
-
Parking Features:Detached,Garage,GarageDoorOpener
Walk Score®
Provided by WalkScore® Inc.
Walk Score is the most well-known measure of walkability for any address. It is based on the distance to a variety of nearby services and pedestrian friendliness. Walk Scores range from 0 (Car-Dependent) to 100 (Walker’s Paradise).
Bike Score®
Provided by WalkScore® Inc.
Bike Score evaluates a location's bikeability. It is calculated by measuring bike infrastructure, hills, destinations and road connectivity, and the number of bike commuters. Bike Scores range from 0 (Somewhat Bikeable) to 100 (Biker’s Paradise).
Soundscore™
Provided by HowLoud
Soundscore is an overall score that accounts for traffic, airport activity, and local sources. A Soundscore rating is a number between 50 (very loud) and 100 (very quiet).
Air Pollution Index
Provided by ClearlyEnergy
The air pollution index is calculated by county or urban area using the past three years data. The index ranks the county or urban area on a scale of 0 (best) - 100 (worst) across the United Sates.




































