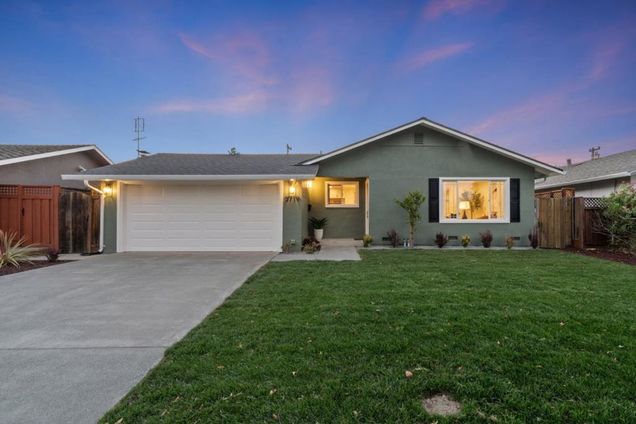3719 Century Drive
Campbell, CA 95008
Map
- 4 beds
- 2 baths
- 1,486 sqft
- 6,180 sqft lot
- $1,344 per sqft
- 1962 build
- – on site
Step into this gorgeous, like-new 4-bedroom home, meticulously remodeled for modern living, all done w/permits. A fabulous, open-concept floor plan provides abundant natural light & features beautiful wide-plank white oak engineered hardwood floors throughout. The spacious gourmet kitchen, opened to living & dining, is an entertainer's dream! It boasts a large breakfast bar, new custom cabinets, pristine quartz slab countertops, & new stainless-steel appliances including gas stove. Enjoy a separate, inviting step-down family room w/ cozy fireplace & a patio door leading to the spacious backyard. Both full bathrooms are luxuriously renovated, offering a true spa-like retreat. Discover energy-efficient LED lighting, new doors, casing & closets throughout, plus a finished garage. This home also boasts durable copper plumbing, energy-efficient dual-pane windows, and a new Nest thermostat for modern comfort. Exterior updates include a new roof, gutters & downspouts, fresh interior & exterior paint, and thoughtful new landscaping w/ irrigation, a generous backyard patio, and fruit trees (Lemon, persimmon, peach and mandarin). Enjoy easy access to the Los Gatos Creek Trail, local parks, shopping, and vibrant downtown Campbell. This is the turnkey, remodeled home you've been waiting for!

Last checked:
As a licensed real estate brokerage, Estately has access to the same database professional Realtors use: the Multiple Listing Service (or MLS). That means we can display all the properties listed by other member brokerages of the local Association of Realtors—unless the seller has requested that the listing not be published or marketed online.
The MLS is widely considered to be the most authoritative, up-to-date, accurate, and complete source of real estate for-sale in the USA.
Estately updates this data as quickly as possible and shares as much information with our users as allowed by local rules. Estately can also email you updates when new homes come on the market that match your search, change price, or go under contract.
Checking…
•
Last updated Jul 16, 2025
•
MLS# ML82014526 —
This home is listed in more than one place. See it here, and here.
The Building
-
Year Built:1962
-
Year Built Source:Assessor
-
New Construction:No
-
Roof:Composition
-
Stories Total:1
-
Common Walls:No Common Walls
-
Faces:Southeast
Interior
-
Kitchen Features:Quartz Counters, Kitchen Island
-
Eating Area:Breakfast Counter / Bar, In Living Room
-
Flooring:Wood, Tile
-
Room Type:Retreat
-
Living Area Source:Assessor
-
Fireplace:Yes
-
Fireplace:Wood Burning
-
Laundry:In Garage
-
Laundry:1
Room Dimensions
-
Living Area:1486.00
Location
-
Directions:Cross Street: Wren Way
-
Latitude:37.27903565
-
Longitude:-121.96585609
The Property
-
Property Type:Residential
-
Subtype:Single Family Residence
-
Zoning:R1-8
-
Lot Features:Level
-
Lot Size Area:6180.0000
-
Lot Size Acres:0.1419
-
Lot Size SqFt:6180.00
-
Lot Size Source:Assessor
-
Fencing:Wood
-
Fence:Yes
Listing Agent
- Contact info:
- No listing contact info available
Beds
-
Total Bedrooms:4
Baths
-
Total Baths:2
-
Full & Three Quarter Baths:2
-
Full Baths:2
The Listing
-
Special Listing Conditions:Standard
-
Parcel Number:40420033
Heating & Cooling
-
Heating:1
-
Cooling:Yes
-
Cooling:None
Utilities
-
Sewer:Public Sewer
-
Water Source:Public
Appliances
-
Appliances:Dishwasher, Vented Exhaust Fan, Disposal, Microwave
-
Included:Yes
Schools
-
High School:Westmont
-
High School:WESTMO
-
High School District:Other
The Community
-
Association:No
-
Assessments:No
Parking
-
Parking Spaces:2.00
-
Attached Garage:Yes
-
Garage Spaces:2.00
Monthly cost estimate

Asking price
$1,998,000
| Expense | Monthly cost |
|---|---|
|
Mortgage
This calculator is intended for planning and education purposes only. It relies on assumptions and information provided by you regarding your goals, expectations and financial situation, and should not be used as your sole source of information. The output of the tool is not a loan offer or solicitation, nor is it financial or legal advice. |
$10,698
|
| Taxes | N/A |
| Insurance | $549 |
| Utilities | $195 See report |
| Total | $11,442/mo.* |
| *This is an estimate |
Soundscore™
Provided by HowLoud
Soundscore is an overall score that accounts for traffic, airport activity, and local sources. A Soundscore rating is a number between 50 (very loud) and 100 (very quiet).
Air Pollution Index
Provided by ClearlyEnergy
The air pollution index is calculated by county or urban area using the past three years data. The index ranks the county or urban area on a scale of 0 (best) - 100 (worst) across the United Sates.
Sale history
| Date | Event | Source | Price | % Change |
|---|---|---|---|---|
|
7/16/25
Jul 16, 2025
|
Listed / Active | CRMLS_CA | $1,998,000 |

79% of nearby similar homes sold for over asking price
Similar homes that sold in bidding wars went $275k above asking price on average, but some went as high as $608k over asking price.















































