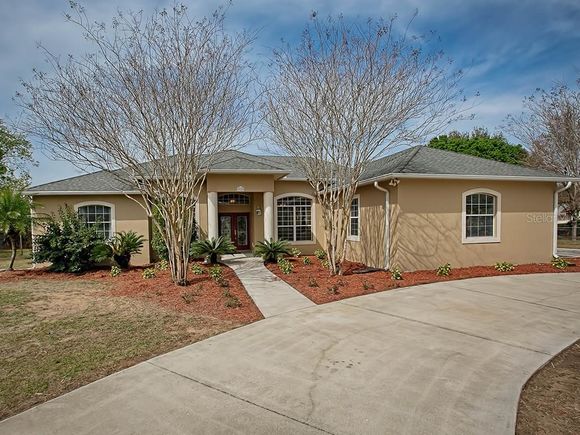37129 N County Road 44a
EUSTIS, FL 32736
Map
- 3 beds
- 3 baths
- 2,242 sqft
- ~1 acre lot
- $115 per sqft
- 2001 build
- – on site
More homes
Home Sweet Home with room to roam! Here's a great pool home located off CR 44A in Eustis, that's exactly what you're looking for! This property is partially fenced, sitting on over an acre and backs up to the Pine Meadow Conservation area. It has rounded drive, mature landscaping, double door entry, tray ceilings, fresh paint inside and out, ceramic tile in all the living areas and more. At the entry is the formal living and dining area. There's another set of double doors that lead out to the spacious pool and patio area which includes a spa, screened enclosure, and beautiful wooded views beyond; there's even access to a full pool bath! Got a project to work on or need more storage space? There's a detached shed out back that would work perfectly! The master suite features tray ceiling, his and hers closets, separate vanities, walk-in shower, private commode and garden tub. The kitchen has lots of counter and cabinet space, closet pantry, and breakfast nook while overlooking the large family room with wood burning fireplace! This home is a great find and won't be available for long so hurry!

Last checked:
As a licensed real estate brokerage, Estately has access to the same database professional Realtors use: the Multiple Listing Service (or MLS). That means we can display all the properties listed by other member brokerages of the local Association of Realtors—unless the seller has requested that the listing not be published or marketed online.
The MLS is widely considered to be the most authoritative, up-to-date, accurate, and complete source of real estate for-sale in the USA.
Estately updates this data as quickly as possible and shares as much information with our users as allowed by local rules. Estately can also email you updates when new homes come on the market that match your search, change price, or go under contract.
Checking…
•
Last updated Aug 29, 2024
•
MLS# G4824540 —
The Building
-
Year Built:2001
-
New Construction:false
-
Construction Materials:Block
-
Levels:One
-
Roof:Shingle
-
Foundation Details:Slab
-
Window Features:Blinds
-
Patio And Porch Features:Covered
-
Security Features:Smoke Detector(s)
-
Building Area Total:3300
-
Building Area Units:Square Feet
-
Building Area Source:Public Records
Interior
-
Interior Features:Attic
-
Flooring:Carpet
-
Additional Rooms:Attic
-
Fireplace:true
-
Fireplace Features:Wood Burning
Room Dimensions
-
Living Area:2242
-
Living Area Units:Square Feet
-
Living Area Source:Public Records
Location
-
Directions:From the intersection of Orange Ave and 44, head west on E Orange Ave, right onto Estes Rd, continue straight through Burlington Ave, home will be on your left after Lake Eldorado.
-
Latitude:28.890684
-
Longitude:-81.630117
-
Coordinates:-81.630117, 28.890684
The Property
-
Parcel Number:291827000400003100
-
Property Type:Residential
-
Property Subtype:Single Family Residence
-
Lot Features:Conservation Area
-
Lot Size Acres:1.37
-
Lot Size Area:1.37
-
Lot Size SqFt:59677
-
Lot Size Dimensions:142 x 436 x 163 x 397
-
Lot Size Units:Acres
-
Total Acres:1 to less than 2
-
Zoning:R-1
-
Direction Faces:East
-
View:Trees/Woods
-
View:true
-
Exterior Features:Irrigation System
-
Vegetation:Mature Landscaping
-
Water Source:Well
-
Road Surface Type:Paved
-
Road Frontage Type:Street Paved
-
Flood Zone Code:A
-
Flood Zone Panel:12069C0220E
-
Additional Parcels:false
-
Homestead:false
-
Lease Restrictions:false
Listing Agent
- Contact info:
- Agent phone:
- (352) 577-5202
- Office phone:
- (321) 527-5111
Taxes
-
Tax Year:2015
-
Tax Lot:72
-
Tax Legal Description:FROM INTERSECTION OF N LINE OF SE 1/4 OF SE 1/4 & W R/W C-44A RUN S 08-28-38 W ALONG SAID R/W 247.48 FT TO POB, CONT S 08-28-38 W ALONG R/W 150 FT, W 443.47 FT TO THE HIGHWATER MARK OF MARSH, N 37-0-48 E 54.90 FT, N 16-54-17 E 104.51 FT, N 02-38-19 W 4.54 FT, E 402.36 FT TO POB ORB 3755 PG 644
-
Tax Book Number:15-38
-
Tax Annual Amount:$3,021
Beds
-
Bedrooms Total:3
Baths
-
Total Baths:3
-
Total Baths:3
-
Full Baths:3
The Listing
-
Special Listing Conditions:None
-
Home Warranty:false
Heating & Cooling
-
Heating:Central
-
Heating:true
-
Cooling:Central Air
-
Cooling:true
Utilities
-
Utilities:Electricity Connected
-
Sewer:Septic Tank
Appliances
-
Appliances:Dishwasher
-
Laundry Features:Inside
Schools
-
Elementary School:Seminole Springs. Elem
-
Middle Or Junior School:Umatilla Middle
-
High School:Umatilla High
The Community
-
Subdivision Name:N/A
-
Senior Community:false
-
Waterview:false
-
Water Access:false
-
Waterfront:false
-
Spa:true
-
Pool Private:true
-
Pool Features:Gunite
-
Pets Allowed:Yes
-
Association:false
-
Association Fee Requirement:None
-
Ownership:Fee Simple
-
Association Approval Required:false
Parking
-
Garage:true
-
Attached Garage:true
-
Garage Spaces:2
-
Covered Spaces:2
-
Parking Features:Boat
Extra Units
-
Other Structures:Workshop
Air Pollution Index
Provided by ClearlyEnergy
The air pollution index is calculated by county or urban area using the past three years data. The index ranks the county or urban area on a scale of 0 (best) - 100 (worst) across the United Sates.
Sale history
| Date | Event | Source | Price | % Change |
|---|---|---|---|---|
|
5/13/16
May 13, 2016
|
Sold | STELLAR_MLS | $259,900 | 52.9% (7.4% / YR) |
|
3/25/09
Mar 25, 2009
|
STELLAR_MLS | $170,000 |


