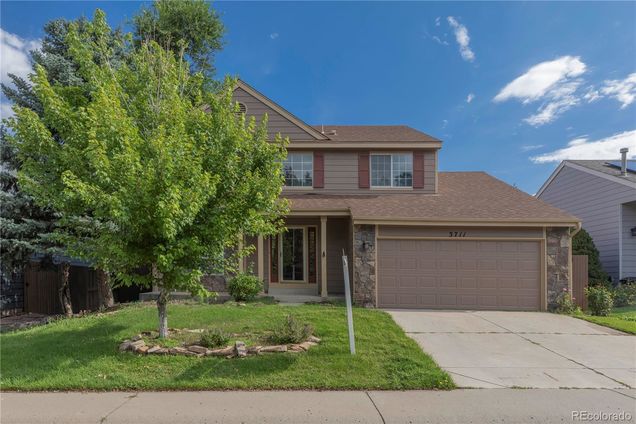3711 Rosewalk Court
Highlands Ranch, CO 80129
Map
- 4 beds
- 4 baths
- 2,502 sqft
- 3,964 sqft lot
- $243 per sqft
- 1989 build
- – on site
More homes
Discover the perfect starter home that checks all the right boxes - 3711 Rosewalk Court in Highlands Ranch. Situated in a friendly neighborhood, this charming residence offers a fantastic opportunity for first-time buyers and young families to embrace homeownership. The 2nd floor features 3 large bedrooms, 2 baths, and a large loft - perfect for an office or a top floor family room. The open main floor has the kitchen with a breakfast nook that opens to the large main floor family with a gas log fireplace for those cozy winter night get-togethers. The living room opens to a formal dining room. The fenced yard is perfect for 2 or 4 legged creatures. The exterior has stone and the rest has been freshly painted which makes for great street appeal. With a thoughtfully finished basement, this home provides the space you need to grow. An additional bedroom in the basement caters to your evolving needs, whether it's accommodating guests, setting up a home office, or creating a comfortable space for a young one. It's a versatile area that adapts to your lifestyle and is beautifully finished. Enjoy the nearby parks, playgrounds, and recreational centers perfect for spending quality time with family and meeting new friends. You'll also appreciate the easy access to local schools, shopping centers, and amenities. The rec centers are truly a great deal. Don't miss out on this wonderful opportunity to step into homeownership with 3711 Rosewalk Court Highlands Ranch. It's the ideal home, with a starter home price, that blends comfort, convenience, and a vibrant community. Take the first step towards your dreams and schedule a private tour today.

Last checked:
As a licensed real estate brokerage, Estately has access to the same database professional Realtors use: the Multiple Listing Service (or MLS). That means we can display all the properties listed by other member brokerages of the local Association of Realtors—unless the seller has requested that the listing not be published or marketed online.
The MLS is widely considered to be the most authoritative, up-to-date, accurate, and complete source of real estate for-sale in the USA.
Estately updates this data as quickly as possible and shares as much information with our users as allowed by local rules. Estately can also email you updates when new homes come on the market that match your search, change price, or go under contract.
Checking…
•
Last updated Sep 26, 2023
•
MLS# 6716400 —
The Building
-
Year Built:1989
-
Construction Materials:Frame, Stone
-
Building Area Total:2679
-
Building Area Source:Public Records
-
Structure Type:House
-
Roof:Composition
-
Foundation Details:Slab
-
Levels:Two
-
Basement:true
-
Architectural Style:Contemporary
-
Direction Faces:Southwest
-
Window Features:Window Coverings
-
Security Features:Smoke Detector(s)
-
Above Grade Finished Area:1792
-
Below Grade Finished Area:710
Interior
-
Interior Features:Ceiling Fan(s), Eat-in Kitchen
-
Flooring:Carpet, Wood
-
Fireplaces Total:1
-
Fireplace Features:Family Room, Gas Log
-
Laundry Features:In Unit
Room Dimensions
-
Living Area:2502
Financial & Terms
-
Ownership:Individual
-
Possession:Closing/DOD
Location
-
Latitude:39.53724072
-
Longitude:-105.03376703
The Property
-
Property Type:Residential
-
Property Subtype:Single Family Residence
-
Parcel Number:R0344363
-
Zoning:PDU
-
Lot Features:Sprinklers In Front, Sprinklers In Rear
-
Lot Size Area:3964
-
Lot Size Acres:0.09
-
Lot Size SqFt:3,964 Sqft
-
Lot Size Units:Square Feet
-
Exclusions:none
-
Fencing:Full
Listing Agent
- Contact info:
- Agent phone:
- (303) 888-4900
- Office phone:
- (303) 232-4444
Taxes
-
Tax Year:2022
-
Tax Annual Amount:$2,867
Beds
-
Bedrooms Total:4
-
Upper Level Bedrooms:3
-
Basement Level Bedrooms:1
Baths
-
Total Baths:4
-
Full Baths:1
-
Three Quarter Baths:2
-
Half Baths:1
-
Main Level Baths:1
-
Upper Level Baths:2
-
Basement Level Baths:1
Heating & Cooling
-
Heating:Forced Air, Natural Gas
-
Cooling:Central Air
Utilities
-
Sewer:Public Sewer
-
Water Included:Yes
-
Water Source:Public
Appliances
-
Appliances:Dishwasher, Microwave, Oven, Refrigerator
Schools
-
Elementary School:Coyote Creek
-
Elementary School District:Douglas RE-1
-
Middle Or Junior School:Ranch View
-
Middle Or Junior School District:Douglas RE-1
-
High School:Thunderridge
-
High School District:Douglas RE-1
The Community
-
Subdivision Name:Highlands Ranch
-
Association:true
-
Association Name:HRCA
-
Association Fee:$165
-
Association Fee Frequency:Quarterly
-
Association Fee Annual:$660
-
Association Fee Total Annual:$660
-
Senior Community:false
Parking
-
Parking Total:2
-
Attached Garage:true
-
Garage Spaces:2
Soundscore™
Provided by HowLoud
Soundscore is an overall score that accounts for traffic, airport activity, and local sources. A Soundscore rating is a number between 50 (very loud) and 100 (very quiet).
Air Pollution Index
Provided by ClearlyEnergy
The air pollution index is calculated by county or urban area using the past three years data. The index ranks the county or urban area on a scale of 0 (best) - 100 (worst) across the United Sates.



































