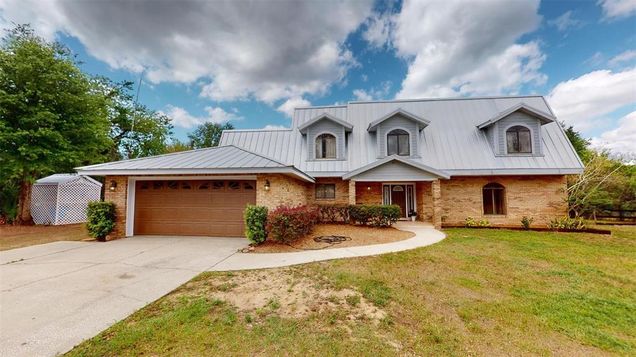37101 N County Road 44a Road
EUSTIS, FL 32736
Map
- 4 beds
- 3 baths
- 2,839 sqft
- ~1 acre lot
- $189 per sqft
- 1989 build
- – on site
More homes
Country Charm! Welcome to This Beautiful 2 story 4 bedroom 2.5 bathroom home that comes with an OFFICE/BONUS ROOM. This property is situated on an acre. Lots of Southern Charm with a renovated master bedroom down stairs as well as large family room and fireplace. This home has so many custom features that we can not list them all. You must go and see for yourself! The home has a NEW COMPLETED KITCHEN; Cabinets, Granite, and backsplash, complete Re-plumb with PVC, NEW Propane Gas Plumbing for kitchen and laundry installed, NEW Two A/C units installed, NEW Flooring throughout, Half-bath completely renovated, Removed popcorn ceiling and added Knockdown ceiling, All New Paint interior and exterior throughout, NEW pool equipment ( Pentair variable speed pump, Pentair filter, salt water chlorinator), ALL BRAND NEW Stainless steel appliances. ROOF ADDED in 2019- Heavy 24-guage standing seam metal with Secondary Water Resistance. NEW Skylights installed at the time of New Roof, chimney all reworked at time of new roof. NEW asphalts millings driveway. NEW well Tank added 2023. The master suite is situated at the front of the home and features a large walk in closet, two separate vanities and sinks, new granite countertops and cabinetry and modern title in large shower. You wont want to miss your chance to own this beautiful home. Call to today to schedule your private tour! It is truly the perfect location for peaceful living, Open Space, and Sunset viewing, while still only 45 minutes from Orlando. The 22' x 30' Livingroom offers 2 French doors that open to a breath taking 8ft pool with a gorgeous scenery of a mature landscaping. Look No further Scheduled a Tour Today to ENJOY A PEACEFUL PARADISE!

Last checked:
As a licensed real estate brokerage, Estately has access to the same database professional Realtors use: the Multiple Listing Service (or MLS). That means we can display all the properties listed by other member brokerages of the local Association of Realtors—unless the seller has requested that the listing not be published or marketed online.
The MLS is widely considered to be the most authoritative, up-to-date, accurate, and complete source of real estate for-sale in the USA.
Estately updates this data as quickly as possible and shares as much information with our users as allowed by local rules. Estately can also email you updates when new homes come on the market that match your search, change price, or go under contract.
Checking…
•
Last updated Sep 14, 2024
•
MLS# O6099289 —
The Building
-
Year Built:1989
-
New Construction:false
-
Architectural Style:Traditional
-
Construction Materials:Brick
-
Levels:Two
-
Roof:Metal
-
Foundation Details:Block
-
Window Features:Blinds
-
Patio And Porch Features:Covered
-
Building Area Total:3917
-
Building Area Units:Square Feet
-
Building Area Source:Estimated
Interior
-
Interior Features:Cathedral Ceiling(s)
-
Flooring:Carpet
-
Additional Rooms:Attic
-
Fireplace:true
-
Fireplace Features:Family Room
Room Dimensions
-
Living Area:2839
-
Living Area Units:Square Feet
-
Living Area Source:Estimated
Location
-
Directions:From Sanford, take 46 towards Mount Dora, Right on 46A,Left on SR 44,Right on Estes Rd, keep straight on 44a, GPS.
-
Latitude:28.889684
-
Longitude:-81.630066
-
Coordinates:-81.630066, 28.889684
The Property
-
Parcel Number:291827000400004600
-
Property Type:Residential
-
Property Subtype:Single Family Residence
-
Lot Features:In County
-
Lot Size Acres:1.02
-
Lot Size Area:1.02
-
Lot Size SqFt:44431
-
Lot Size Dimensions:x
-
Lot Size Units:Acres
-
Total Acres:1 to less than 2
-
Zoning:R-1A
-
Direction Faces:East
-
View:false
-
Exterior Features:Rain Gutters
-
Fencing:Fenced
-
Vegetation:Mature Landscaping
-
Water Source:Well
-
Road Surface Type:Paved
-
Road Frontage Type:Street Paved
-
Flood Zone Code:x
-
Additional Parcels:false
-
Homestead:true
-
Lease Restrictions:false
-
Land Lease:false
Listing Agent
- Contact info:
- Agent phone:
- (407) 340-7964
- Office phone:
- (407) 421-9391
Taxes
-
Tax Year:2023
-
Tax Lot:04600
-
Tax Legal Description:FROM INTERSECTION OF W'LY LINE OF CR 44-A THAT IS 1350.4 FT S & 845.84 FT W OF NE COR OF SE 1/4 RUN S 08DEG 28MIN 38SEC W ALONG SAID R/W LINE 582.26 FT FOR POB, CONT S 08DEG 28MIN 38SEC W ALONG SAID R
-
Tax Book Number:/
-
Tax Annual Amount:$4,412.41
Beds
-
Bedrooms Total:4
Baths
-
Total Baths:2.5
-
Total Baths:3
-
Full Baths:2
-
Half Baths:1
The Listing
-
Special Listing Conditions:None
-
Home Warranty:false
Heating & Cooling
-
Heating:Central
-
Heating:true
-
Cooling:Central Air
-
Cooling:true
Utilities
-
Utilities:Cable Connected
-
Sewer:Septic Tank
Appliances
-
Appliances:Dishwasher
-
Laundry Features:Inside
Schools
-
Elementary School:Umatilla Elem
-
Middle Or Junior School:Umatilla Middle
-
High School:Umatilla High
The Community
-
Subdivision Name:NONE
-
Senior Community:true
-
Waterview:false
-
Water Access:false
-
Waterfront:false
-
Pool Private:true
-
Pool Features:In Ground
-
Pets Allowed:Yes
-
Association:false
-
Ownership:Fee Simple
-
Association Approval Required:false
Parking
-
Garage:true
-
Attached Garage:true
-
Garage Spaces:2
-
Carport:false
-
Covered Spaces:2
-
Open Parking:true
-
Parking Features:Boat
Extra Units
-
Other Structures:Shed(s)
Walk Score®
Provided by WalkScore® Inc.
Walk Score is the most well-known measure of walkability for any address. It is based on the distance to a variety of nearby services and pedestrian friendliness. Walk Scores range from 0 (Car-Dependent) to 100 (Walker’s Paradise).
Air Pollution Index
Provided by ClearlyEnergy
The air pollution index is calculated by county or urban area using the past three years data. The index ranks the county or urban area on a scale of 0 (best) - 100 (worst) across the United Sates.
Sale history
| Date | Event | Source | Price | % Change |
|---|---|---|---|---|
|
5/22/23
May 22, 2023
|
Sold | STELLAR_MLS | $539,189 | -6.2% |
|
4/10/23
Apr 10, 2023
|
Pending | STELLAR_MLS | $575,000 | |
|
4/6/23
Apr 6, 2023
|
Price Changed | STELLAR_MLS | $575,000 | -4.2% |


