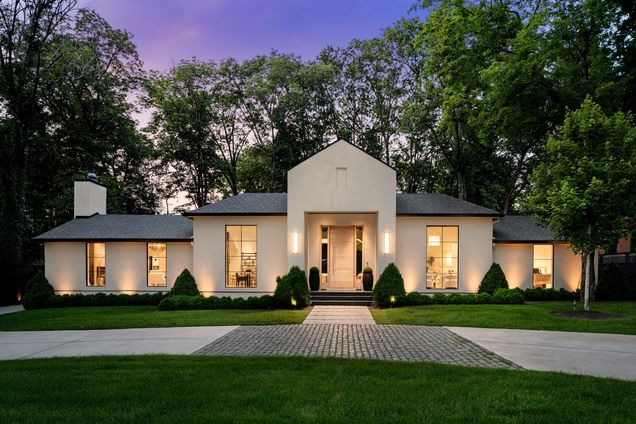3710 Trimble Rd
Nashville, TN 37215
Map
- 4 beds
- 4 baths
- 4,476 sqft
- $726 per sqft
- 1967 build
- – on site
Welcome to a custom-designed contemporary real stucco masterpiece that offers an exquisite blend of luxury and modern elegance. As you enter through the impressive custom-designed walnut 10-foot pivot door, you are greeted by a breathtaking foyer with 18-foot high ceilings adorned with custom-designed decorative trusses. This grand entrance sets the stage for an open and inviting atmosphere. Architectural lighting and black steel-look Marvin windows and doors accentuate the modern aesthetic. The gourmet kitchen is a chef's delight, featuring Wolf appliances and a Fisher Paykel refrigerator/freezer combo. The centerpiece of the kitchen has Italian porcelain countertops on the island, complemented by leathered marble countertops around the periphery, featuring a 3-foot high backsplash with ledges in the style of Joseph Dirand. The kitchen's separate bar area, complete with a bar sink, wine refrigerator, and ice maker, is adorned with Scalamandre accent wallpaper. A custom walnut vent hood and integrated countertop on the island complete this culinary space. In the family room, enjoy the warmth and ambiance of a wood-burning fireplace with a convenient gas starter, illuminated by the elegant RH Emile chandelier. This space is perfect for movie nights, featuring built-in surround sound for an immersive experience by the fire. The temperature-controlled wine wall with seeded glass shelves adds a touch of sophistication, perfect for the discerning connoisseur. Retreat to the primary suite with its vaulted ceilings, decorative beams, and a gas fireplace. Enjoy the tranquility of a private built-in coffee bar, and luxuriate in the primary bath's huge walk-in shower with double rain heads and a two-person soaking tub overlooking a private zen garden. All guest bedrooms are thoughtfully designed, each featuring en suite bathrooms and large walk-in closets. Outside, enjoy seamless indoor-outdoor living with 13-foot accordion doors opening onto the courtyard.

Last checked:
As a licensed real estate brokerage, Estately has access to the same database professional Realtors use: the Multiple Listing Service (or MLS). That means we can display all the properties listed by other member brokerages of the local Association of Realtors—unless the seller has requested that the listing not be published or marketed online.
The MLS is widely considered to be the most authoritative, up-to-date, accurate, and complete source of real estate for-sale in the USA.
Estately updates this data as quickly as possible and shares as much information with our users as allowed by local rules. Estately can also email you updates when new homes come on the market that match your search, change price, or go under contract.
Checking…
•
Last updated Jul 16, 2025
•
MLS# 2942339 —
The Building
-
Year Built:1967
-
Year Built Details:RENOV
-
New Construction:false
-
Construction Materials:Stucco
-
Stories:1
-
Levels:One
-
Basement:Crawl Space
-
Green Energy Efficient:Water Heater
-
Building Area Units:Square Feet
-
Building Area Total:4476
-
Building Area Source:Agent Measured
-
Above Grade Finished Area:4476
-
Above Grade Finished Area Units:Square Feet
-
Above Grade Finished Area Source:Agent Measured
-
Below Grade Finished Area Source:Agent Measured
-
Below Grade Finished Area Units:Square Feet
Interior
-
Flooring:Concrete, Wood, Tile
-
Fireplace:true
-
Fireplaces Total:3
Room Dimensions
-
Living Area:4476
-
Living Area Units:Square Feet
-
Living Area Source:Agent Measured
Location
-
Directions:From Harding Pl turn rt onto Estes, turn rt onto Trimble
-
Latitude:36.09488953
-
Longitude:-86.83842049
The Property
-
Parcel Number:13008003900
-
Property Type:Residential
-
Property Subtype:Single Family Residence
-
Lot Features:Level
-
Lot Size Acres:0.48
-
Lot Size Dimensions:120 X 170
-
Lot Size Area:0.48
-
Lot Size Units:Acres
-
Lot Size Source:Assessor
-
View:false
-
Property Attached:false
Listing Agent
- Contact info:
- Agent phone:
- (615) 738-6304
- Office phone:
- (615) 475-5616
Taxes
-
Tax Annual Amount:11642
Beds
-
Bedrooms Total:4
-
Main Level Bedrooms:4
Baths
-
Total Baths:4
-
Full Baths:3
-
Half Baths:1
The Listing
-
Special Listing Conditions:Standard
Heating & Cooling
-
Heating:Central
-
Heating:true
-
Cooling:Central Air
-
Cooling:true
Utilities
-
Utilities:Water Available
-
Sewer:Public Sewer
-
Water Source:Public
Appliances
-
Appliances:Built-In Gas Oven, Built-In Gas Range, Dishwasher, Ice Maker, Microwave, Refrigerator
Schools
-
Elementary School:Julia Green Elementary
-
Middle Or Junior School:John Trotwood Moore Middle
-
High School:Hillsboro Comp High School
The Community
-
Subdivision Name:Comptonwood
-
Senior Community:false
-
Waterfront:false
-
Pool Private:false
-
Association:false
Parking
-
Parking Total:2
-
Parking Features:Garage Faces Rear
-
Garage:true
-
Attached Garage:true
-
Garage Spaces:2
-
Covered Spaces:2
-
Carport:false
Monthly cost estimate

Asking price
$3,250,000
| Expense | Monthly cost |
|---|---|
|
Mortgage
This calculator is intended for planning and education purposes only. It relies on assumptions and information provided by you regarding your goals, expectations and financial situation, and should not be used as your sole source of information. The output of the tool is not a loan offer or solicitation, nor is it financial or legal advice. |
$17,402
|
| Taxes | $970 |
| Insurance | $893 |
| Utilities | $241 See report |
| Total | $19,506/mo.* |
| *This is an estimate |
Soundscore™
Provided by HowLoud
Soundscore is an overall score that accounts for traffic, airport activity, and local sources. A Soundscore rating is a number between 50 (very loud) and 100 (very quiet).
Air Pollution Index
Provided by ClearlyEnergy
The air pollution index is calculated by county or urban area using the past three years data. The index ranks the county or urban area on a scale of 0 (best) - 100 (worst) across the United Sates.
Sale history
| Date | Event | Source | Price | % Change |
|---|---|---|---|---|
|
7/16/25
Jul 16, 2025
|
Coming Soon | REALTRACS | $3,250,000 | 333.3% (54.6% / YR) |
|
6/7/19
Jun 7, 2019
|
REALTRACS | $750,000 | 10.5% | |
|
5/9/19
May 9, 2019
|
REALTRACS | $679,000 |


















































