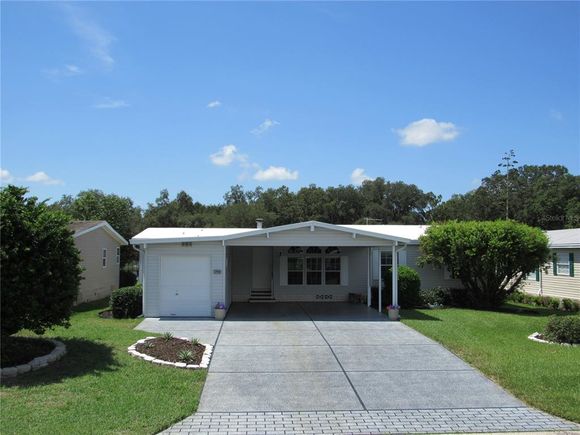37040 Lakota Court
ZEPHYRHILLS, FL 33542
Map
- 3 beds
- 2 baths
- 1,863 sqft
- 6,930 sqft lot
- $137 per sqft
- 2000 build
- – on site
More homes
Need Room? This nicely Maintained 2000 Jacobsen TRIPLE-WIDE has it! With 1863 square feet of living space. 2"x 6" Exterior frame walls, Vinyl lap siding, Brick skirting, Double Driveway with decorative finish, Oversized carport, Raised Screen room overlooking tennis/pickleball courts, Golf cart parking garage with storage space & work bench. Recently installed Membrane roof (2019) Updated HVAC (7/2019) Open Split Bedroom Floorplan boasts large Central Livingroom with Fireplace, HUGE Kitchen (25'11" x 12'6") with Lots of counter prep space and cabinetry. Family sized eat-in space with Breakfast Bar, kitchen Island and Brand New Laminate flooring. Other recent updates to the Kitchen include a Brand New Dishwasher, Sink, Fixture, & Garbage disposal. Just off the Kitchen you will find a Mud Room/Laundry Room with its own entry, New laminate flooring, Washer/Dryer, Laundry tub with storage above and below, & space for an additional refrigerator or freezer. Master Bedroom has plenty of room for a king size bed & has an XL walk-in closet, attached in-suite Bathroom with double sinks, garden tub, walk-in shower, built in linen storage cabinets & a separate commode area for privacy. Both Guest bedrooms are separated from the Master Bedroom by the living room and are located on the East side of the home with direct access to the second Full bathroom for convenience. All furnishings & major appliances will stay. Close to Golf, Clubhouses, & Swimming.

Last checked:
As a licensed real estate brokerage, Estately has access to the same database professional Realtors use: the Multiple Listing Service (or MLS). That means we can display all the properties listed by other member brokerages of the local Association of Realtors—unless the seller has requested that the listing not be published or marketed online.
The MLS is widely considered to be the most authoritative, up-to-date, accurate, and complete source of real estate for-sale in the USA.
Estately updates this data as quickly as possible and shares as much information with our users as allowed by local rules. Estately can also email you updates when new homes come on the market that match your search, change price, or go under contract.
Checking…
•
Last updated Oct 31, 2024
•
MLS# T3315839 —
The Building
-
Year Built:2000
-
New Construction:false
-
Body Type:Triple Wide
-
Builder Name:Jacobsen
-
Construction Materials:Brick
-
Levels:One
-
Stories Total:1
-
Roof:Membrane
-
Foundation Details:Crawlspace
-
Window Features:Blinds
-
Patio And Porch Features:Patio
-
Security Features:Smoke Detector(s)
-
Building Area Units:Square Feet
Interior
-
Interior Features:Ceiling Fan(s)
-
Furnished:Furnished
-
Flooring:Carpet
-
Additional Rooms:Inside Utility
-
Fireplace:true
Room Dimensions
-
Living Area:1863
-
Living Area Units:Square Feet
-
Living Area Source:Public Records
Location
-
Directions:Heading North on Dean Dairy road turn Right onto Strand Drive. Stay on Strand Drive, it will turn into Apache Street once you pass by club house 3. Go past Apache Street club house then next Right will be Lakota Court. Look for sign on Right side of road.
-
Latitude:28.240774
-
Longitude:-82.203485
-
Coordinates:-82.203485, 28.240774
The Property
-
Parcel Number:1026210550000000240
-
Property Type:Residential
-
Property Subtype:Manufactured Home
-
Property Condition:Completed
-
Lot Features:Cul-De-Sac
-
Lot Size Acres:0.16
-
Lot Size Area:6930
-
Lot Size SqFt:6930
-
Lot Size Units:Square Feet
-
Total Acres:0 to less than 1/4
-
Zoning:R1MH
-
Direction Faces:North
-
View:Golf Course
-
View:true
-
Exterior Features:Irrigation System
-
Vegetation:Mature Landscaping
-
Water Source:Public
-
Road Responsibility:Public Maintained Road
-
Road Surface Type:Paved
-
Road Frontage Type:Street Paved
-
Flood Zone Code:x
-
Additional Parcels:false
-
Homestead:true
-
Lease Restrictions:true
-
Land Lease:false
Listing Agent
- Contact info:
- Agent phone:
- (813) 484-9993
- Office phone:
- (813) 788-3114
Taxes
-
Tax Year:2020
-
Tax Lot:24
-
Tax Legal Description:BETMARS GOLFVIEW ADDITION PB 37 PGS 54-55 LOT 24 OR 4511 PG 870 OR 9508 PG 2929
-
Tax Book Number:37-54-55
-
Tax Annual Amount:$1,899
Beds
-
Bedrooms Total:3
Baths
-
Total Baths:2
-
Total Baths:2
-
Full Baths:2
The Listing
-
Special Listing Conditions:None
-
Home Warranty:false
Heating & Cooling
-
Heating:Central
-
Heating:true
-
Cooling:Central Air
-
Cooling:true
Utilities
-
Utilities:BB/HS Internet Available
-
Sewer:Public Sewer
Appliances
-
Appliances:Built-In Oven
-
Laundry Features:Inside
The Community
-
Subdivision Name:BETMARS GOLFVIEW ADD
-
Senior Community:true
-
Community Features:Deed Restrictions
-
Waterview:false
-
Water Access:false
-
Waterfront:false
-
Spa:false
-
Pool Private:false
-
Pets Allowed:Yes
-
Association Amenities:Basketball Court
-
Association:true
-
Association Fee:310
-
Association Fee Frequency:Annually
-
Association Fee Includes:Common Area Taxes
-
Association Fee Requirement:Required
-
Monthly HOA Amount:25.83
-
Amenities Additional Fees:Betmar Acres has three Beautiful 9 hole Executive Golf Courses, 2 Swimming Pools & 2 Hot Tubs along with other amenities and facilities available to park residents and their guests for an additional fee(s)
-
Ownership:Fee Simple
-
Association Approval Required:false
Parking
-
Garage:false
-
Carport:true
-
Carport Spaces:2
-
Covered Spaces:2
-
Open Parking:true
-
Parking Features:Covered
Soundscore™
Provided by HowLoud
Soundscore is an overall score that accounts for traffic, airport activity, and local sources. A Soundscore rating is a number between 50 (very loud) and 100 (very quiet).
Air Pollution Index
Provided by ClearlyEnergy
The air pollution index is calculated by county or urban area using the past three years data. The index ranks the county or urban area on a scale of 0 (best) - 100 (worst) across the United Sates.
Sale history
| Date | Event | Source | Price | % Change |
|---|---|---|---|---|
|
9/20/21
Sep 20, 2021
|
Sold | STELLAR_MLS | $256,000 |


