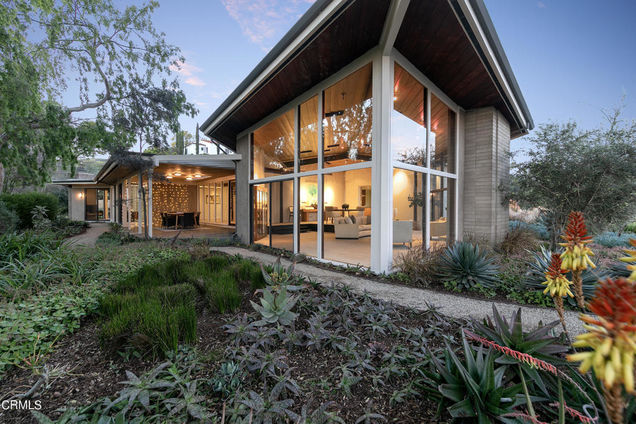370 Patrician Way
Pasadena, CA 91105
Map
- 3 beds
- 2 baths
- 3,583 sqft
- ~2 acre lot
- $1,124 per sqft
- 1956 build
- – on site
More homes
Perched atop Pasadena, with breathtaking south-facing panoramic city views, lies this iconic Lyman Ennis-designed Post and Beam mid-century estate home. The masterful use of glass, wood, stone, and soaring ceiling heights is a striking tribute to the mid-century design movement. The walls of glass perfectly frame the majestic San Gabriel Mountains and the picturesque views they offer. A gated entrance and mature landscaping ensure seclusion and serenity on this estate. Terrazzo flooring anchors the spacious 3 bedroom, 2 bathroom floor plan, while custom wool carpeting adds a touch of elegance. The home is designed for entertaining with a caterer's kitchen that boasts high-end stainless steel appliances, Quartz-Caesarstone counters, and German-made mixed wood cabinetry, creating the ideal fusion of indoor and outdoor living. The primary bedroom suite is a sanctuary of luxury, featuring a fireplace with views, access to the pool, radiant heated tile floors, a Japanese soaking tub, and a stall shower with stacked marble surround. The home also includes state-of-the-art upgrades such as newer PEX plumbing, a newer solar system, dual-zoned HVAC, a new reverse osmosis water filtration system, and a drought-tolerant low-emitter sprinkler system. This opulent private estate is located in the heart of Pasadena, near Old Town, Eagle Rock, and Downtown Los Angeles, making it the epitome of refined living.

Last checked:
As a licensed real estate brokerage, Estately has access to the same database professional Realtors use: the Multiple Listing Service (or MLS). That means we can display all the properties listed by other member brokerages of the local Association of Realtors—unless the seller has requested that the listing not be published or marketed online.
The MLS is widely considered to be the most authoritative, up-to-date, accurate, and complete source of real estate for-sale in the USA.
Estately updates this data as quickly as possible and shares as much information with our users as allowed by local rules. Estately can also email you updates when new homes come on the market that match your search, change price, or go under contract.
Checking…
•
Last updated Jan 9, 2025
•
MLS# P1-12684 —
The Building
-
Year Built:1956
-
Year Built Source:Assessor
-
Architectural Style:Mid Century Modern, Modern
-
Structure Type:House
-
Stories Total:1
-
Patio And Porch Features:Concrete, Wood
-
Patio:1
-
Common Walls:No Common Walls
-
Faces:Southeast
Interior
-
Levels:One
-
Flooring:Carpet
-
Room Type:Entry, Master Suite, Master Bathroom, Main Floor Master Bedroom, Kitchen, Foyer, All Bedrooms Down, Walk-In Closet, Retreat, Master Bedroom, Living Room, Great Room
-
Living Area Units:Square Feet
-
Living Area Source:Taped
-
Fireplace:Yes
-
Fireplace:Great Room, Gas, Wood Burning, Master Retreat, Living Room
-
Laundry:Individual Room
-
Laundry:1
Room Dimensions
-
Living Area:3583.00
Location
-
Directions:San Rafael Left on Glen Oaks to Patrician
-
Latitude:34.15151000
-
Longitude:-118.17942800
The Property
-
Property Type:Residential
-
Subtype:Single Family Residence
-
Lot Features:Back Yard, 0-1 Unit/Acre, Sprinkler System, Garden, Front Yard
-
Lot Size Area:76230.0000
-
Lot Size Acres:1.7500
-
Lot Size SqFt:76230.00
-
Lot Size Source:Assessor
-
View:1
-
View:City Lights, Neighborhood, Valley, Trees/Woods, Pool, Panoramic, Mountain(s), Landmark, Hills, Golf Course, Canyon
-
Fencing:Grapestake, Wrought Iron, Wire
-
Fence:Yes
-
Sprinklers:Yes
-
Security Features:Automatic Gate
-
Exclusions:TBA
-
Land Lease:No
-
Lease Considered:No
Listing Agent
- Contact info:
- No listing contact info available
Taxes
-
Tax Lot:0001
Beds
-
Total Bedrooms:3
-
Main Level Bedrooms:3
Baths
-
Total Baths:2
-
Full & Three Quarter Baths:2
-
Main Level Baths:2
-
Full Baths:1
-
Three Quarter Baths:1
The Listing
-
Special Listing Conditions:Standard, Trust
-
Parcel Number:5708015004
Heating & Cooling
-
Heating:1
-
Heating:Forced Air
-
Cooling:Yes
-
Cooling:Central Air
Utilities
-
Sewer:Public Sewer
-
Water Source:Public
Appliances
-
Appliances:Dishwasher, Gas Range, Refrigerator, Freezer
-
Included:Yes
The Community
-
Features:Curbs, Mountainous, Suburban, Street Lights, Golf
-
Inclusions:TBA
-
Association:No
-
Pool:In Ground
-
Senior Community:No
-
Private Pool:Yes
-
Spa Features:None
-
Assessments:No
-
Assessments:None
Parking
-
Parking:Yes
-
Parking:Carport, On Site, Gated, Driveway, Side by Side, Garage - Single Door, Garage
-
Parking Spaces:4.00
-
Attached Garage:Yes
-
Garage Spaces:2.00
Walk Score®
Provided by WalkScore® Inc.
Walk Score is the most well-known measure of walkability for any address. It is based on the distance to a variety of nearby services and pedestrian friendliness. Walk Scores range from 0 (Car-Dependent) to 100 (Walker’s Paradise).
Soundscore™
Provided by HowLoud
Soundscore is an overall score that accounts for traffic, airport activity, and local sources. A Soundscore rating is a number between 50 (very loud) and 100 (very quiet).
Air Pollution Index
Provided by ClearlyEnergy
The air pollution index is calculated by county or urban area using the past three years data. The index ranks the county or urban area on a scale of 0 (best) - 100 (worst) across the United Sates.
Max Internet Speed
Provided by BroadbandNow®
View a full reportThis is the maximum advertised internet speed available for this home. Under 10 Mbps is in the slower range, and anything above 30 Mbps is considered fast. For heavier internet users, some plans allow for more than 100 Mbps.
Sale history
| Date | Event | Source | Price | % Change |
|---|---|---|---|---|
|
12/20/24
Dec 20, 2024
|
BRIDGE | $4,038,000 | 1.1% | |
|
11/23/24
Nov 23, 2024
|
BRIDGE | $3,995,000 | ||
|
11/13/24
Nov 13, 2024
|
BRIDGE | $3,995,000 |
































