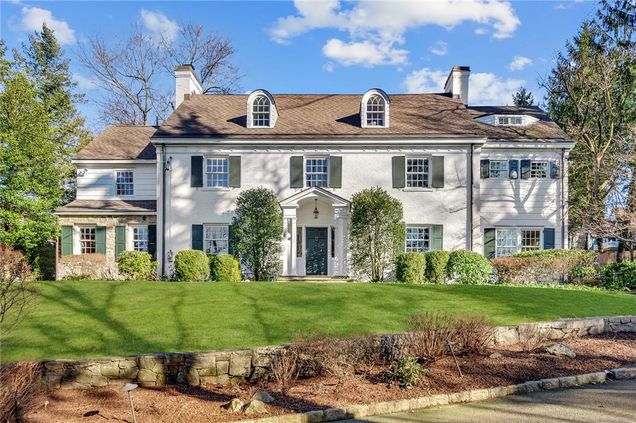37 Studio Lane
Bronxville, NY 10708
Map
- 7 beds
- 7 baths
- 5,948 sqft
- ~1/2 acre lot
- $671 per sqft
- 1926 build
- – on site
More homes
Pristine condition and A+ location make 37 Studio Lane an unrivaled property in Bronxville. Impressively sited in Masterton Woods amidst stone walls and mature planting this sun filled Colonial is sequestered on its own private drive in a walk to school neighborhood of elegant Village houses. The picturesque exterior is clad with brick, stone and shingle and celebrates the inimitable style of George Root, an architect renowned for his superb Colonials. An inviting center hall highlighted by a classic three story staircase forms a warm introduction to the generous main rooms – a stunning living room with double fireplace, a gracious formal dining room, adjacent sunroom which floods the main rooms with southern light, a delightful library and a nearby guest powder room. The chef’s kitchen offers top of the line appliances including double dish-washer and more, a convenient butler’s pantry, cozy office, family dining area, a coveted mudroom with powder room and direct access to a full two car garage, charming carport and driveway. All the first floor rooms flow beautifully for entertaining and the kitchen and library offer French doors to the inviting stone terrace and rear lawn. Upstairs, the wide second floor landing leads to a private master suite comprised of a bedroom, stunning spa-like bathroom and dressing area with two walk-in closets. In addition, there are three bedrooms with a connecting bathroom, an en-suite bedroom and a very coveted laundry which completes the second floor. The third floor has two very charming bedrooms (one with a sitting room) a full bath, and an en-suite bedroom. The basement level has a terrific finished playroom, lots of storage space, utilities, wine room and laundry. The house is sited beautifully through stone pillars leading to its spacious level property with room for a pool. Special features abound with radiant heat, generator, back yard fountain and more. Don’t Miss! Additional Information: ParkingFeatures:2 Car Attached,

Last checked:
As a licensed real estate brokerage, Estately has access to the same database professional Realtors use: the Multiple Listing Service (or MLS). That means we can display all the properties listed by other member brokerages of the local Association of Realtors—unless the seller has requested that the listing not be published or marketed online.
The MLS is widely considered to be the most authoritative, up-to-date, accurate, and complete source of real estate for-sale in the USA.
Estately updates this data as quickly as possible and shares as much information with our users as allowed by local rules. Estately can also email you updates when new homes come on the market that match your search, change price, or go under contract.
Checking…
•
Last updated Apr 15, 2025
•
MLS# H6225546 —
The Building
-
Stories:3
-
Year Built:1926
-
Basement:true
-
Architectural Style:Colonial
-
Construction Materials:Brick, Clapboard, Frame, Shingle Siding
-
Patio And Porch Features:Patio
-
Attic:Partial
Interior
-
Levels:Three Or More
-
Living Area:5948
-
Total Rooms:15
-
Interior Features:Eat-in Kitchen, Primary Bathroom
-
Flooring:Hardwood
-
Living Area Source:Other
Financial & Terms
-
Lease Considered:false
The Property
-
Lot Features:Near School, Near Shops, Part Wooded
-
Lot Size Area:0.44
-
Lot Size Acres:0.44
-
Parcel Number:2401-016-000-00003-000-0018
-
Property Type:Residential
-
Property Subtype:Single Family Residence
-
Lot Size SqFt:19,166 Sqft
-
Property Attached:false
-
Sprinkler System:No
-
Additional Parcels:No
-
Waterfront:false
-
Other Equipment:Generator
Listing Agent
- Contact info:
- Agent phone:
- (914) 310-6220
- Office phone:
- (914) 337-0070
Taxes
-
Tax Year:2022
-
Tax Source:Municipality
-
Tax Annual Amount:89131
-
Included In Taxes:Sewer,Trash
Beds
-
Total Bedrooms:7
Baths
-
Full Baths:5
-
Half Baths:2
-
Total Baths:7
Heating & Cooling
-
Heating:Hot Water, Natural Gas
-
Cooling:Central Air
-
# of Heating Zones:5
Utilities
-
Sewer:Public Sewer
-
Utilities:Trash Collection Public
-
Water Source:Public
-
Electric Company:Central Hudson
Appliances
-
Appliances:Dishwasher, Dryer, Tankless Water Heater, Washer
Schools
-
High School:Bronxville High School
-
Elementary School:Bronxville Elementary School
-
High School District:Bronxville
-
Middle School:Bronxville Middle School
The Community
-
Association:false
-
Seasonal:No
-
Senior Community:false
-
Additional Fees:No
Parking
-
Parking Features:Attached
-
Parking Total:2
Soundscore™
Provided by HowLoud
Soundscore is an overall score that accounts for traffic, airport activity, and local sources. A Soundscore rating is a number between 50 (very loud) and 100 (very quiet).
Air Pollution Index
Provided by ClearlyEnergy
The air pollution index is calculated by county or urban area using the past three years data. The index ranks the county or urban area on a scale of 0 (best) - 100 (worst) across the United Sates.
Max Internet Speed
Provided by BroadbandNow®
This is the maximum advertised internet speed available for this home. Under 10 Mbps is in the slower range, and anything above 30 Mbps is considered fast. For heavier internet users, some plans allow for more than 100 Mbps.
Sale history
| Date | Event | Source | Price | % Change |
|---|---|---|---|---|
|
7/6/23
Jul 6, 2023
|
Sold | ONEKEY | $3,995,000 | -3.7% (-2.6% / YR) |
|
2/3/22
Feb 3, 2022
|
ONEKEY | $4,150,000 |


