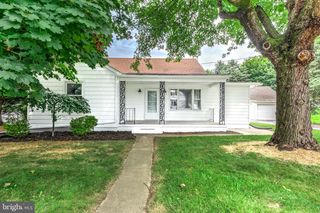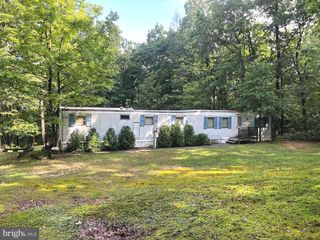37 Jamestown Road is no longer available, but here are some other homes you might like:
-
 37 photosHouse For Sale1550 Mainsville Road, SHIPPENSBURG, PA
37 photosHouse For Sale1550 Mainsville Road, SHIPPENSBURG, PA$324,900
- 4 beds
- 2 baths
- 2,110 sqft
- 16,117 sqft lot
-
 27 photosHouse For Sale373 Thorney Grove Road, SHIPPENSBURG, PA
27 photosHouse For Sale373 Thorney Grove Road, SHIPPENSBURG, PA$200,000
- 2 beds
- 1 baths
- 792 sqft
- ~8 acre lot
-
 Open Sat 7/26 1pm-3pm47 photosHouse For Sale2027 Jelena Road, SHIPPENSBURG, PA
Open Sat 7/26 1pm-3pm47 photosHouse For Sale2027 Jelena Road, SHIPPENSBURG, PA$425,000
- 3 beds
- 3 baths
- 2,508 sqft
- 15,246 sqft lot
-
 48 photosMultifamily For Sale302 King Street W, SHIPPENSBURG, PA
48 photosMultifamily For Sale302 King Street W, SHIPPENSBURG, PA$339,900
- – beds
- – baths
- 3,000 sqft
- ~1/2 acre lot
-
 Open Sun 7/20 12pm-2pm42 photos
Open Sun 7/20 12pm-2pm42 photos -
![]() 14 photos
14 photos -
![]() 40 photos
40 photos -
![]() 36 photosHouse For Sale132 N Earl Street, SHIPPENSBURG, PA
36 photosHouse For Sale132 N Earl Street, SHIPPENSBURG, PA$235,000
- 4 beds
- 2 baths
- 2,044 sqft
- 6,970 sqft lot
-
![]() 37 photosHouse For Sale9807 Possum Hollow Road, SHIPPENSBURG, PA
37 photosHouse For Sale9807 Possum Hollow Road, SHIPPENSBURG, PA$344,999
- 4 beds
- 3 baths
- 2,464 sqft
- 14,810 sqft lot
-
![]() 23 photosTownhouse For Sale718 Marden Avenue, SHIPPENSBURG, PA
23 photosTownhouse For Sale718 Marden Avenue, SHIPPENSBURG, PA$195,000
- 2 beds
- 2 baths
- 1,028 sqft
- 3,920 sqft lot
-
![]() 43 photos
43 photos -
![]() 24 photosHouse For Sale1403 Southwood Drive, SHIPPENSBURG, PA
24 photosHouse For Sale1403 Southwood Drive, SHIPPENSBURG, PA$430,000
- 5 beds
- 4 baths
- 3,012 sqft
- 9,148 sqft lot
-
![]() 10 photosLand For Sale6062 Molly Pitcher Highway Highway, SHIPPENSBURG, PA
10 photosLand For Sale6062 Molly Pitcher Highway Highway, SHIPPENSBURG, PA$375,000
- – beds
- – baths
- – sqft
- ~10 acre lot
-
![]() 60 photosHouse For Sale118 N Prince Street, SHIPPENSBURG, PA
60 photosHouse For Sale118 N Prince Street, SHIPPENSBURG, PA$230,000
- 4 beds
- 2 baths
- 1,840 sqft
- 13,068 sqft lot
-
![]() 10 photos
10 photos
- End of Results
-
No homes match your search. Try resetting your search criteria.
Reset search
Nearby Cities
- Chambersburg Homes for Sale
- Fayetteville Homes for Sale
- Guilford Homes for Sale
- Newville Homes for Sale
Nearby ZIP Codes
- 17006 Homes for Sale
- 17013 Homes for Sale
- 17015 Homes for Sale
- 17021 Homes for Sale
- 17040 Homes for Sale
- 17065 Homes for Sale
- 17201 Homes for Sale
- 17202 Homes for Sale
- 17222 Homes for Sale
- 17240 Homes for Sale
- 17241 Homes for Sale
- 17244 Homes for Sale
- 17262 Homes for Sale
- 17268 Homes for Sale
- 17304 Homes for Sale
- 17307 Homes for Sale
- 17320 Homes for Sale
- 17324 Homes for Sale
- 17325 Homes for Sale
- 17353 Homes for Sale










