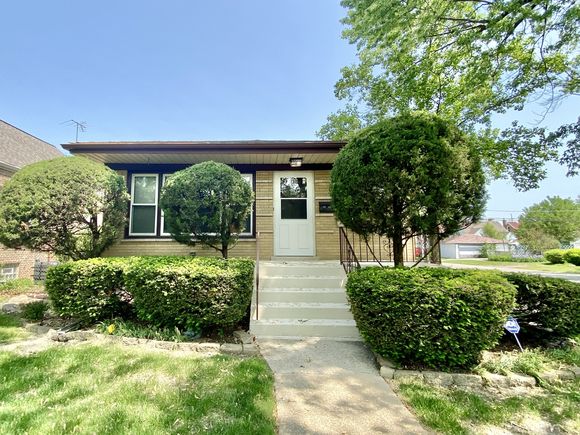37 E 141st Street
Riverdale, IL 60827
Map
- 3 beds
- 2 baths
- 1,152 sqft
- 5,227 sqft lot
- $112 per sqft
- 1966 build
- – on site
More homes
WELCOME HOME to this 3-BEDROOM / 1.1 BATH TRADTIONAL RAISED-RANCH HOME located on a corner-lot in the desirable Ivanhoe neighborhood! PROFESSIONAL LANDSCAPING, a NEATLY-TRIMMED LAWN, a VARIETY OF PERENNIALS, NEW FRONT STEPS, GILKEY VINYL REPLACEMENT WINDOWS, and GUTTER COVERS contribute to the LOVELY CURB APPEAL of this well-maintained property. ---------- You are sure to feel welcome the moment you step inside ~ ORIGINAL HARDWOOD FLOORING greets at the door and continues throughout most of the main level. Envision gathering with family & friends in the LARGE, SUNLIT LIVING ROOM. Just steps away is the SIZEABLE EAT-IN KITCHEN that boasts BEAUTIFUL OAK CABINETS and a GENEROUS DINING AREA (all Appliances stay!). Catch some Zzzz's in the 3 MAIN LEVEL BEDROOMS and enjoy the fact that there is a FULL BATH just off the hall ++ PLUS ++ an added POWDER ROOM for convenience! ---------- Make your way downstairs and find a BIG, PARTIALLY FINISHED BASEMENT that offers all the extra space you'll ever need: a must-have RECREATION AREA; a WALK-IN CLOSET for all your storage needs; a GREAT BONUS ROOM that could easily be your future PLAYROOM, MUSIC ROOM, HOME GYM, or BEDROOM 4; a SPACIOUS LAUNDRY ROOM (Washer & Dryer stay!); and a HUGE WORKSHOP AREA that could be converted into additional Living Space ~~ THE POSSIBILITIES ARE ENDLESS! ---------- There is plenty of good weather left to make good use of the CONCRETE PATIO just off the Kitchen...LET'S GRILL OUT! Be sure to check out the DETACHED 2-CAR GARAGE and CONCRETE DRIVEWAY that offers plenty of off-street parking. ---------- EXCELLENT PROXIMITY TO SCHOOLS AND SHOPPING, and just a SHORT DISTANCE TO THE COMMUTER TRAIN. ---------- The Village's Occupancy Inspection is scheduled and Seller is planning to address any issues! ---------- SELLER IMPROVEMENTS INCLUDE: (2023) Porch Steps re-done and Chimney Tuckpointing completed. (2022) new 40-gallon Water Heater. (2021) new Zoeller Ejector Pump with Battery Back-up. (2020) new Overhead Garage Door Opener. (2017) new Garage Door.


Last checked:
As a licensed real estate brokerage, Estately has access to the same database professional Realtors use: the Multiple Listing Service (or MLS). That means we can display all the properties listed by other member brokerages of the local Association of Realtors—unless the seller has requested that the listing not be published or marketed online.
The MLS is widely considered to be the most authoritative, up-to-date, accurate, and complete source of real estate for-sale in the USA.
Estately updates this data as quickly as possible and shares as much information with our users as allowed by local rules. Estately can also email you updates when new homes come on the market that match your search, change price, or go under contract.
Checking…
•
Last updated Apr 20, 2025
•
MLS# 11839973 —
The Building
-
Year Built:1966
-
Rebuilt:No
-
New Construction:false
-
New Construction:No
-
Roof:Asphalt
-
Basement:Full
-
Foundation Details:Concrete Perimeter
-
Exterior Features:Patio, Storms/Screens
-
Disability Access:No
-
Other Equipment:Humidifier, Security System, CO Detectors, Ceiling Fan(s), Sump Pump
-
Living Area Source:Assessor
Interior
-
Room Type:Recreation Room, Walk In Closet, Bonus Room, Workshop
-
Rooms Total:8
-
Interior Features:Hardwood Floors, First Floor Bedroom, First Floor Full Bath, Walk-In Closet(s)
-
Laundry Features:In Unit, Sink
Room Dimensions
-
Living Area:1152
Location
-
Directions:~ EAST/WEST ~ on 144th Street to Michigan Ave. ~ NORTH ~ on Michigan Ave. to 141st Street. Property is located at the NW corner of 141st Street & Michigan Ave.
-
Location:51041
-
Location:87559
The Property
-
Parcel Number:29042260190000
-
Property Type:Residential
-
Lot Features:Corner Lot, Landscaped
-
Lot Size Dimensions:41 X 125
-
Lot Size Acres:0.12
-
Lot Size Source:County Records
-
Rural:N
-
Waterfront:false
Listing Agent
- Contact info:
- Agent phone:
- (708) 305-7430
- Office phone:
- (708) 798-1855
Taxes
-
Tax Year:2021
-
Tax Annual Amount:122.68
Beds
-
Bedrooms Total:3
-
Bedrooms Possible:3
Baths
-
Baths:2
-
Full Baths:1
-
Half Baths:1
The Listing
-
Short Sale:Not Applicable
-
Special Listing Conditions:None
Heating & Cooling
-
Heating:Natural Gas, Forced Air
-
Cooling:Central Air
Utilities
-
Sewer:Sewer-Storm
-
Water Source:Lake Michigan
Appliances
-
Appliances:Double Oven, Dishwasher, Refrigerator, Washer, Dryer, Cooktop
Schools
-
Elementary School:Park Elementary School
-
Elementary School District:148
-
Middle Or Junior School:Roosevelt Junior High School
-
Middle Or Junior School District:148
-
High School:Thornton Township High School
-
High School District:205
The Community
-
Subdivision Name:Ivanhoe
-
Community Features:Park, Curbs, Sidewalks, Street Lights, Street Paved
-
Association Fee Includes:None
-
Association Fee Frequency:Not Applicable
-
Master Assoc Fee Frequency:Not Required
Parking
-
Garage Type:Detached
-
Garage Spaces:2
-
Garage Onsite:Yes
-
Garage Ownership:Owned
Extra Units
-
Other Structures:None
Soundscore™
Provided by HowLoud
Soundscore is an overall score that accounts for traffic, airport activity, and local sources. A Soundscore rating is a number between 50 (very loud) and 100 (very quiet).
Air Pollution Index
Provided by ClearlyEnergy
The air pollution index is calculated by county or urban area using the past three years data. The index ranks the county or urban area on a scale of 0 (best) - 100 (worst) across the United Sates.
Sale history
| Date | Event | Source | Price | % Change |
|---|---|---|---|---|
|
9/22/23
Sep 22, 2023
|
Sold | MRED | $130,000 |






