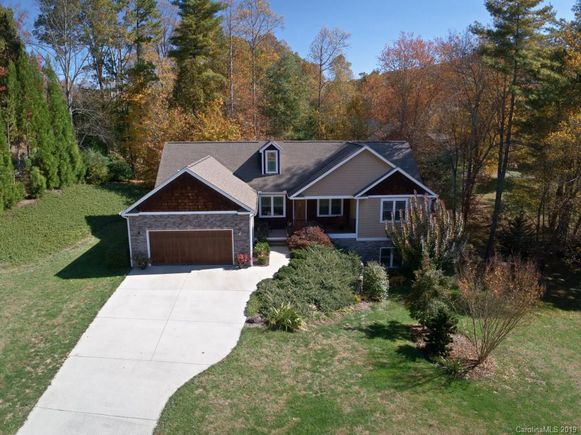37 Duncan Estate Drive Unit 1
Fletcher, NC 28732
Map
- 3 beds
- 3 baths
- 3,359 sqft
- ~3/4 acre lot
- $141 per sqft
- 2005 build
- – on site
More homes
Immaculate home in the country yet elegant neighborhood in Hooper's Creek. Convenient to Asheville, HVL Advent Health hospital. Open floorplan and many fine touches. Hardwood and tile floors on main level, curved edges on walls, granite in kitchen with large island, stainless appliances, dbl wall ovens, gas range top and decorative wall niche, 2 gas log fireplaces, lower level rec room has windows on 3 sides for optimal natural light plus a bedroom/office, large bonus/exercise room, bar area and lg storage room. Lower level could be an in-law apartment. Gentle 3/4 ac lot, back deck recently updated to Trex composite decking. Beautiful views of the mountains. Don't miss this beautiful home.

Last checked:
As a licensed real estate brokerage, Estately has access to the same database professional Realtors use: the Multiple Listing Service (or MLS). That means we can display all the properties listed by other member brokerages of the local Association of Realtors—unless the seller has requested that the listing not be published or marketed online.
The MLS is widely considered to be the most authoritative, up-to-date, accurate, and complete source of real estate for-sale in the USA.
Estately updates this data as quickly as possible and shares as much information with our users as allowed by local rules. Estately can also email you updates when new homes come on the market that match your search, change price, or go under contract.
Checking…
•
Last updated Mar 13, 2023
•
MLS# 3563351 —
The Building
-
Year Built:2005
-
Construction Status:Complete
-
New Construction:false
-
Construction Type:Site Built
-
Subtype:Single Family Residence
-
Construction Materials:Fiber Cement,Shingle Siding,Stone Veneer
-
Unit Number:1
-
Architectural Style:Arts and Crafts
-
Roof:Shingle
-
Foundation Details:Basement,Basement Inside Entrance,Basement Outside Entrance,Basement Partially Finished
-
Porch:Covered,Deck,Front
-
Doors & Windows:g-Insulated Door(s),Insulated Windows
-
Building Area Total:3359
-
SqFt Unheated Total:443
-
SqFt Unheated Basement:443
-
Below Grade Finished Area:1458
Interior
-
Features:Kitchen Island,Open Floorplan,Split Bedroom,Walk-In Closet(s),Whirlpool
-
Flooring:Carpet,Tile,Wood
-
Foyer Level:Main
-
Living Area:3359
-
Kitchen Level:Main
-
Dining Area Level:Main
-
Breakfast Room Level:Main
-
Family Room Level:Basement
-
Great Room Level:Main
-
Bonus Room Level:Basement
-
Laundry Level:Main
-
Basement Level:Basement
-
Fireplace:true
-
Fireplace Features:Family Room,Gas Log,Ventless,Great Room
-
Room Type:Bathroom 1,Bathroom 2,Breakfast Room,Dining Area,Foyer,Great Room,Kitchen,Laundry,Master Bedroom,Bedroom 1,Basement,Bathroom 3,Bonus Room,Family Room,Bedroom 2
Location
-
Directions:25 North to Fletcher, RT on Howard Gap Rd, LT on Jackson Rd, RT on Souther Rd stay LT at bend in road and turn RT into Duncan Creek Estates.
-
Latitude:35.428932
-
Longitude:-82.453699
-
Elevation:2000
The Property
-
Type:Residential
-
Lot Features:Mountain View,Paved,Rolling Slope,Wooded,Views,Year Round View
-
Lot Size Dimensions:.76
-
Lot Size Area:0.76
-
Zoning Description:R2
-
Zoning:R-2
-
Structure Type:1 Story Basement
-
Road Responsibility:Private Maintained Road
-
Road Surface Type:Concrete
Listing Agent
- Contact info:
- Agent phone:
- (828) 606-0162
- Office phone:
- (828) 290-1000
Taxes
-
Parcel Number:9966748
-
Tax Assessed Value:399600
Beds
-
Bedrooms Total:3
-
Beds Total:2
-
Beds Total:1
-
Master Bedroom Level:Main
-
Bedroom 1 Level:Main
-
Bedroom 2 Level:Basement
Baths
-
Baths:3
-
Full Baths:3
-
Full Baths:2
-
Full Baths:1
-
Bathroom 1 Level:Main
-
Bathroom 2 Level:Main
-
Bathroom 3 Level:Basement
The Listing
-
Special Listing Conditions:None
Heating & Cooling
-
Heating:Central,Gas Hot Air Furnace,Natural Gas
Utilities
-
Sewer:Septic Installed
-
Water Source:Public
-
Water Heater:Gas
Appliances
-
Appliances:Ceiling Fan(s),Gas Cooktop,Dishwasher,Refrigerator,Wall Oven
-
Laundry Features:Main Level
Schools
-
Elementary School:Fletcher
-
Middle School:Apple Valley
-
High School:North Henderson
The Community
-
Subdivision Name:Duncan Creek Estates
-
Community Features:None
-
Association Name:Carol Boruff
-
Association Fee:$200
-
Association Fee Paid:Annually
-
HOA Subject To:Required
Parking
-
Parking Features:Attached Garage,Garage - 2 Car
-
Main Level Garage:Yes
-
SqFt Garage:554
Walk Score®
Provided by WalkScore® Inc.
Walk Score is the most well-known measure of walkability for any address. It is based on the distance to a variety of nearby services and pedestrian friendliness. Walk Scores range from 0 (Car-Dependent) to 100 (Walker’s Paradise).
Air Pollution Index
Provided by ClearlyEnergy
The air pollution index is calculated by county or urban area using the past three years data. The index ranks the county or urban area on a scale of 0 (best) - 100 (worst) across the United Sates.
Max Internet Speed
Provided by BroadbandNow®
View a full reportThis is the maximum advertised internet speed available for this home. Under 10 Mbps is in the slower range, and anything above 30 Mbps is considered fast. For heavier internet users, some plans allow for more than 100 Mbps.
Sale history
| Date | Event | Source | Price | % Change |
|---|---|---|---|---|
|
11/12/20
Nov 12, 2020
|
Sold | CMLS | $475,000 | -2.1% |
|
10/2/20
Oct 2, 2020
|
Sold Subject To Contingencies | CMLS | $485,000 | |
|
8/16/20
Aug 16, 2020
|
Price Changed | CMLS | $485,000 | -3.0% |


