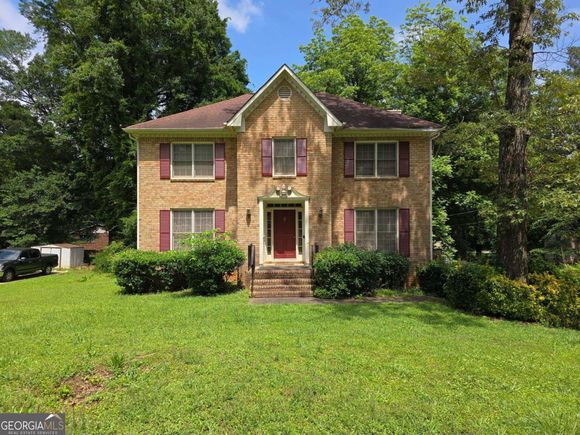3692 Belmont Abbey Drive
Decatur, GA 30034
Map
- 4 beds
- 2.5 baths
- 2,454 sqft
- 14,810 sqft lot
- $91 per sqft
- 1986 build
- – on site
More homes
Discover an incredible opportunity at 3692 Belmont Abbey Dr, Decatur, GA, priced $80,000 below its as-is market value! This spacious 2-story partially brick home boasts a full basement and presents a blank canvas for flipping, investing, or creating your dream home. While it features some cosmetic issues both inside and out, the potential here is immense. With a sturdy 13-year-old roof and a water heater installed in 2022, you already have solid foundations to build upon. Although the HVAC systems are no longer operational and will need replacement, this is a great chance for handy homeowners and savvy investors alike to make their mark. Don't miss out on this chance to turn a diamond in the rough into a sparkling gem-schedule a tour today and see the possibilities for yourself! The interior photos have been generated with AI to show what the home will look like once the furniture has been removed. We have a new investor loan program with great rates and terms, please contact us to find out more, we can get your approved in 24 hours. (HOME INSPECTION WAS COMPLETED ON 05/28/2025, request it and we will give it to you for free!) Don't miss the opportunity to make this house your new home. Schedule a showing today! This property is being sold "as is." Prospective buyers are encouraged to perform all necessary inspections and evaluations prior to purchase. Do not use ShowingTime, Agent is ONLY transactional do not reach out to him, our info is in private remarks, Check out the really good 3D Matterport virtual tour! It shows you everything! Property Problem Solvers will help you solve your problem, for more details get in touch with us!

Last checked:
As a licensed real estate brokerage, Estately has access to the same database professional Realtors use: the Multiple Listing Service (or MLS). That means we can display all the properties listed by other member brokerages of the local Association of Realtors—unless the seller has requested that the listing not be published or marketed online.
The MLS is widely considered to be the most authoritative, up-to-date, accurate, and complete source of real estate for-sale in the USA.
Estately updates this data as quickly as possible and shares as much information with our users as allowed by local rules. Estately can also email you updates when new homes come on the market that match your search, change price, or go under contract.
Checking…
•
Last updated Jun 13, 2025
•
MLS# 10531971 —
The Building
-
Year Built:1986
-
Construction Materials:Vinyl Siding
-
Architectural Style:Brick Front, Traditional
-
Structure Type:House
-
Roof:Composition
-
Levels:Two
-
Basement:Exterior Entry, Interior Entry, Partial
-
Total Finished Area:2454
-
Above Grade Finished:2454
-
Living Area Source:Public Records
-
Common Walls:No Common Walls
-
Patio And Porch Features:Deck
Interior
-
Interior Features:Other
-
Kitchen Features:Breakfast Room
-
Security Features:Smoke Detector(s)
-
Flooring:Carpet, Hardwood, Tile
-
Fireplace Features:Living Room
-
Total Fireplaces:1
-
Rooms:Other
Financial & Terms
-
Home Warranty:No
-
Possession:Negotiable
Location
-
Latitude:33.674068
-
Longitude:-84.232108
The Property
-
Property Type:Residential
-
Property Subtype:Single Family Residence
-
Property Condition:Resale
-
Lot Features:Other
-
Lot Size Acres:0.34
-
Lot Size Source:Public Records
-
Parcel Number:15 036 09 004
-
Leased Land:No
-
Waterfront Footage:No
Listing Agent
- Contact info:
- Agent phone:
- (404) 909-5872
- Office phone:
- (404) 909-5872
Taxes
-
Tax Year:2024
-
Tax Annual Amount:$5,555
Beds
-
Bedrooms:4
-
Bed Upper Level:4
Baths
-
Full Baths:2
-
Upper Level Full Baths:2
-
Half Baths:1
-
Main Half Baths:1
The Listing
-
Financing Type:Conventional
Heating & Cooling
-
Heating:Other
-
Cooling:Ceiling Fan(s), Other
Utilities
-
Utilities:Other
-
Sewer:Public Sewer
-
Water Source:Public
Appliances
-
Appliances:Other
-
Laundry Features:Laundry Closet, Upper Level
Schools
-
Elementary School:Bob Mathis
-
Middle School:Chapel Hill
-
High School:Southwest Dekalb
The Community
-
Subdivision:None
-
Community Features:None
-
Association:No
-
Association Fee Includes:Other
Parking
-
Parking Features:Garage
-
Parking Total:2
Walk Score®
Provided by WalkScore® Inc.
Walk Score is the most well-known measure of walkability for any address. It is based on the distance to a variety of nearby services and pedestrian friendliness. Walk Scores range from 0 (Car-Dependent) to 100 (Walker’s Paradise).
Bike Score®
Provided by WalkScore® Inc.
Bike Score evaluates a location's bikeability. It is calculated by measuring bike infrastructure, hills, destinations and road connectivity, and the number of bike commuters. Bike Scores range from 0 (Somewhat Bikeable) to 100 (Biker’s Paradise).
Soundscore™
Provided by HowLoud
Soundscore is an overall score that accounts for traffic, airport activity, and local sources. A Soundscore rating is a number between 50 (very loud) and 100 (very quiet).
Air Pollution Index
Provided by ClearlyEnergy
The air pollution index is calculated by county or urban area using the past three years data. The index ranks the county or urban area on a scale of 0 (best) - 100 (worst) across the United Sates.
Sale history
| Date | Event | Source | Price | % Change |
|---|---|---|---|---|
|
6/11/25
Jun 11, 2025
|
FMLS | $225,000 | 12.6% | |
|
6/4/25
Jun 4, 2025
|
Pending | GAMLS | $199,900 | |
|
5/29/25
May 29, 2025
|
Listed / Active | GAMLS | $199,900 |


