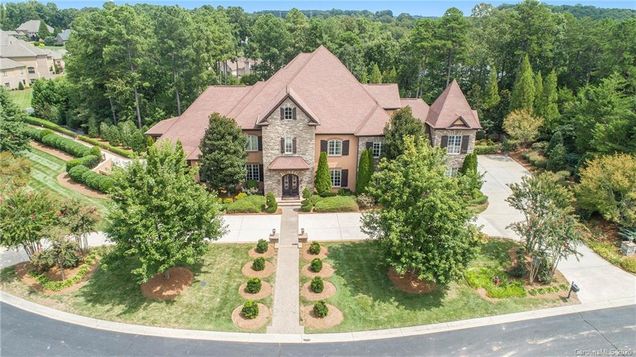3654 Richwood Circle
Kannapolis, NC 28081
Map
- 6 beds
- 11 baths
- 11,416 sqft
- ~2 acre lot
- $135 per sqft
- 2005 build
- – on site
More homes
Words alone can’t adequately describe this estate in the exclusive Pine Creek gated community! A perfect place to call home anytime especially in these COVID times. Enjoy living everyday in your own RETREAT!!! With 11,000+ heated square footage, this home has room to meet the needs of the owners and tons of flexible space. There is no way to list all of the features this home has to offer but to name a few....Brazilian cherry floors throughout, elevator, His and Her bathrooms in master with 2 showers, toilets, sinks and linen closets, gorgeous curved stair case, the grounds feature a pool with fountains and raised spa with overflow water fall into pool, pool house with full bath and outdoor kitchen plus a park like setting where you can just enjoy a moment of peace to relax and get away from it all. This is only the beginning of the tons of custom features this home has to offer.

Last checked:
As a licensed real estate brokerage, Estately has access to the same database professional Realtors use: the Multiple Listing Service (or MLS). That means we can display all the properties listed by other member brokerages of the local Association of Realtors—unless the seller has requested that the listing not be published or marketed online.
The MLS is widely considered to be the most authoritative, up-to-date, accurate, and complete source of real estate for-sale in the USA.
Estately updates this data as quickly as possible and shares as much information with our users as allowed by local rules. Estately can also email you updates when new homes come on the market that match your search, change price, or go under contract.
Checking…
•
Last updated Feb 22, 2023
•
MLS# 3677554 —
The Building
-
Year Built:2005
-
New Construction:false
-
Construction Type:Site Built
-
Subtype:Single Family Residence
-
Construction Materials:Stucco,Stone
-
Architectural Style:Transitional
-
Foundation Details:Basement
-
Porch:Back,Covered,Patio
-
Building Area Total:11416
-
SqFt Lower:2633
-
SqFt Upper:3594
-
SqFt Third:1034
Interior
-
Features:Attic Other,Attic Walk-in,Breakfast Bar,Built-Ins,Elevator,Kitchen Island,Pantry,Tray Ceiling,Walk-In Closet(s),Whirlpool
-
Flooring:Carpet,Tile,Wood
-
Foyer Level:Main
-
Living Area:11416
-
2nd Living Quarters Level:Third
-
Kitchen Level:Main
-
Dining Room Level:Main
-
Breakfast Room Level:Main
-
Great Room Level:Main
-
Keeping Room Level:Main
-
Media Room Level:Lower
-
Play Room Level:Upper
-
Exercise Room Level:Lower
-
Library Level:Main
-
Recreation Room Level:Upper
-
Recreation Room 2 Level:Lower
-
Office Level:Main
-
Office 2 Level:Upper
-
Office 3 Level:Third
-
Wine Cellar Level:Lower
-
Laundry Level:Main
-
Fireplace:true
-
Fireplace Features:Gas Log,Great Room,Keeping Room,See Through,Other
-
Room Type:Bathroom 1,Bathroom 2,Bathroom 3,Breakfast Room,Dining Room,Foyer,Great Room,Keeping Room,Kitchen,Laundry,Library,Master Bedroom,Office,Bathroom 4,Bathroom 5,Play Room,Recreation Room,Bedroom 1,Bedroom 2,Bedroom 3,Bedroom 4,2nd Living Quarters,Exercise Room,Media Room,Wine Cellar
-
Room 3 Room Type:2nd Living Quarters,Office
-
Room 4 Room Type:Exercise,Media,Rec Room,Wine Cellar
Location
-
Directions:I85 to Kannapolis Parkway - toward Kannapolis - L on Trinity Church Rd. - R on Rolling Ridge - Left on Richwood.
-
Latitude:35.469127
-
Longitude:-80.681712
The Property
-
Type:Residential
-
Lot Features:Corner Lot,Green Area,Private,Wooded
-
Lot Size Area:2.06
-
Zoning Description:SFR
-
Exterior Features:Fence,Gas Grill,In-Ground Irrigation,Outdoor Fireplace,Outdoor Kitchen,Pool-In-Ground
-
Structure Type:4 Story
-
Road Responsibility:Private Maintained Road
-
Road Surface Type:Circular,Concrete,Gated
Listing Agent
- Contact info:
- Agent phone:
- (704) 721-7130
- Office phone:
- (704) 786-6350
Taxes
-
Parcel Number:4692-99-3912-0000
-
Tax Assessed Value:1424600
Beds
-
Bedrooms Total:6
-
Beds Total:1
-
Beds Total:4
-
Beds Total:1
-
Master Bedroom Level:Main
-
Bedroom 1 Level:Upper
-
Bedroom 2 Level:Upper
-
Bedroom 3 Level:Upper
-
Bedroom 4 Level:Upper
Baths
-
Baths:11
-
Full Baths:10
-
Half Baths:1
-
Full Baths:2
-
Full Baths:4
-
Full Baths:1
-
Full Baths:2
-
Half Baths:1
-
Bathroom 1 Level:Main
-
Bathroom 2 Level:Main
-
Bathroom 3 Level:Main
-
Bathroom 4 Level:Upper
-
Bathroom 5 Level:Upper
-
Bathroom 6 Level:Upper
-
Bathroom 7 Level:Upper
The Listing
-
Special Listing Conditions:None
Heating & Cooling
-
Heating:Central,Gas Hot Air Furnace,Heat Pump,Heat Pump
Utilities
-
Sewer:Public Sewer
-
Water Source:Public
-
Water Heater:g-On-Demand Water Heater,Other
Appliances
-
Appliances:Bar Fridge,Cable Prewire,Ceiling Fan(s),Central Vacuum,Convection Oven,Gas Cooktop,Dishwasher,Disposal,Gas Range,Plumbed For Ice Maker,Microwave,Oven,Refrigerator,Security System,Self Cleaning Oven,Surround Sound,Wine Refrigerator
-
Laundry Features:Main Level,Laundry Room
Schools
-
Elementary School:Charles E. Boger
-
Middle School:Northwest Cabarrus
-
High School:Northwest Cabarrus
The Community
-
Subdivision Name:Pine Creek
-
Community Features:Gated,Pond
-
Association Name:Hawthorne Property Management
-
Association Fee:$1,499
-
Association Fee Paid:Annually
-
Proposed Special Assessment:No
-
HOA Subject To:Required
Parking
-
Parking Features:Attached Garage,Garage - 4+ Car,Garage Door Opener,Side Load Garage
-
Main Level Garage:Yes
Extra Units
-
Second Living Quarters:Interior Connected,Room w/ Private Bath
-
Second Living Quarters HLA:1034
Walk Score®
Provided by WalkScore® Inc.
Walk Score is the most well-known measure of walkability for any address. It is based on the distance to a variety of nearby services and pedestrian friendliness. Walk Scores range from 0 (Car-Dependent) to 100 (Walker’s Paradise).
Air Pollution Index
Provided by ClearlyEnergy
The air pollution index is calculated by county or urban area using the past three years data. The index ranks the county or urban area on a scale of 0 (best) - 100 (worst) across the United Sates.
Sale history
| Date | Event | Source | Price | % Change |
|---|---|---|---|---|
|
1/7/21
Jan 7, 2021
|
Sold | CMLS | $1,550,000 | -2.8% |
|
11/4/20
Nov 4, 2020
|
Sold Subject To Contingencies | CMLS | $1,595,000 | |
|
10/29/20
Oct 29, 2020
|
Listed / Active | CMLS | $1,595,000 | 27.6% (3.9% / YR) |



