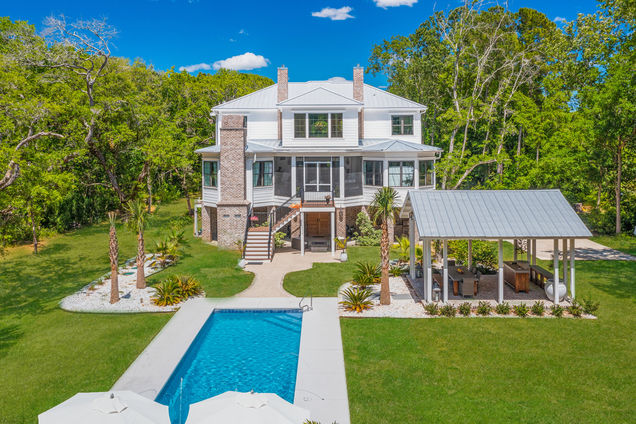3650 Robinette Terrace
Mount Pleasant, SC 29466
Map
- 4 beds
- 3.5 baths
- 4,358 sqft
- ~17 acre lot
- $688 per sqft
- 2018 build
- – on site
More homes
Attention to detail, superior craftsmanship, and an abundance of natural light are just a few reasons to call this place home. With over 4,350 square feet of living space and 17 beautifully manicured acres, this estate is ideally situated in Mt. Pleasant within minutes of the pristine Copahee Sound. The main level boasts a large living room with a floor-to-ceiling stone fireplace and custom built-ins for your favorite books. A chef's kitchen features a commercial gas range, a separate built-in wine refrigerator, Swarovski crystal chandeliers, and a large island to whip up your delectable dishes. With a well-lit breakfast nook and an adjacent formal dining room, there is plenty of room for both casual and formal entertaining.Additionally, there is a separate office off of the main foyer to create your work-from-home oasis and a large sunporch featuring a Charleston daybed to soak up the beautiful weather. The upstairs features three bedrooms plus a spacious den for the owner's enjoyment. The den boasts custom woodwork and meticulous molding throughout including a large hand-carved mantel piece surrounding the fireplace. Located on the main level, the oversized owner's suite features beautiful views of the grounds, exquisite chandeliers, and a sitting area featuring yet another fireplace; it is an idyllic retreat. The adjacent ensuite is equipped with a two-person walk-in shower, dual his and her closets, a freestanding tub, and dual custom vanities. Outdoors a paradise awaits! The stately grounds include a pavilion, an in-ground pool with a large lounge area and automatic cover, and a generously sized patio with an outdoor kitchen to entertain friends and family. A three-car oversized garage ensures you have enough space for cars, golf carts, watercraft, and plenty of additional space to customize to suit your needs. This estate features hardwood oak floors, solid wood interior doors, an elevator, Italian marble floors in every bathroom (heated in the owner's ensuite), a whole house generator, hurricane shutters, and five fireplaces throughout the home, and so much more. Meticulous buyers will appreciate the attention to detail, custom features, and superior craftsmanship this home offers.

Last checked:
As a licensed real estate brokerage, Estately has access to the same database professional Realtors use: the Multiple Listing Service (or MLS). That means we can display all the properties listed by other member brokerages of the local Association of Realtors—unless the seller has requested that the listing not be published or marketed online.
The MLS is widely considered to be the most authoritative, up-to-date, accurate, and complete source of real estate for-sale in the USA.
Estately updates this data as quickly as possible and shares as much information with our users as allowed by local rules. Estately can also email you updates when new homes come on the market that match your search, change price, or go under contract.
Checking…
•
Last updated Nov 22, 2024
•
MLS# 22012459 —
The Building
-
Year Built:2018
-
New Construction:false
-
Architectural Style:Craftsman
-
Roof:Metal
-
Foundation Details:Raised
-
Levels:Two
-
Exterior Features:Lawn Irrigation
-
Construction Materials:Brick Veneer
-
Patio And Porch Features:Porch - Full Front
-
Building Area Total:4358
-
Building Area Units:Square Feet
Interior
-
Stories:2
-
Interior Features:Ceiling - Blown
-
Flooring:Stone
-
Fireplace:true
-
Fireplace Features:Bedroom
-
Laundry Features:Laundry Room
Financial & Terms
-
Listing Terms:Cash
Location
-
Directions:Driving Down 17 Take A Right Onto Lieben Rd, Robinette Terrace Will Be On Your Right.
-
Latitude:32.877951
-
Longitude:-79.7501
The Property
-
Property Type:Residential
-
Property Subtype:Single Family Detached
-
Property Attached:false
-
Lot Features:5 - 10 Acres
-
Lot Size Acres:17
-
Lot Size Area:17
-
Lot Size SqFt:740520
-
Lot Size Units:Acres
Listing Agent
- Contact info:
- No listing contact info available
Beds
-
Bedrooms Total:4
-
Master Bedroom Level:Lower
-
Master Bedroom Features:Multiple Closets, Outside Access, Sitting Room, Walk-In Closet(s)
Baths
-
Full Baths:3
-
Half Baths:1
The Listing
Heating & Cooling
-
Cooling:true
-
Cooling:Central Air
-
Heating:Electric
-
Heating:true
Utilities
-
Utilities:Dominion Energy
-
Sewer:Private Sewer
-
Water Source:Public
Schools
-
Community Features:Gated
-
Elementary School:Carolina Park
-
Middle Or Junior School:Cario
-
High School:Wando
The Community
-
Subdivision Name:None
-
Pool Private:true
-
Pool Features:In Ground
Parking
-
Garage:true
-
Garage Spaces:3
-
Attached Garage:true
-
Carport:false
-
Covered Spaces:3
-
Parking Total:3
-
Parking Features:3 Car Garage
Any use of search facilities of CTMLS data on this site, other than by a consumer looking to purchase real estate, is prohibited. Properties provided courtesy of the Charleston Trident MLS Broker Reciprocity Database. Information being provided is for consumers' personal, non-commercial use and may not be used for any purpose other than to identify prospective properties consumers may be interested in purchasing. Data deemed reliable but not guaranteed accurate by the MLS.
Walk Score®
Provided by WalkScore® Inc.
Walk Score is the most well-known measure of walkability for any address. It is based on the distance to a variety of nearby services and pedestrian friendliness. Walk Scores range from 0 (Car-Dependent) to 100 (Walker’s Paradise).
Soundscore™
Provided by HowLoud
Soundscore is an overall score that accounts for traffic, airport activity, and local sources. A Soundscore rating is a number between 50 (very loud) and 100 (very quiet).
Air Pollution Index
Provided by ClearlyEnergy
The air pollution index is calculated by county or urban area using the past three years data. The index ranks the county or urban area on a scale of 0 (best) - 100 (worst) across the United Sates.
Sale history
| Date | Event | Source | Price | % Change |
|---|---|---|---|---|
|
6/27/22
Jun 27, 2022
|
Sold | CTAR | $3,000,000 |



































































