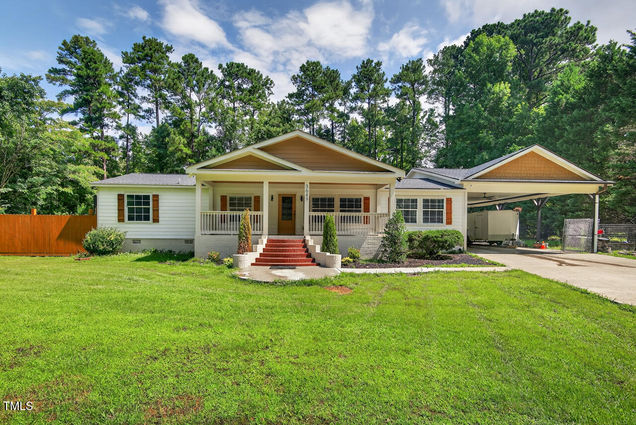3649 Windsor Drive
Franklinton, NC 27525
Map
- 3 beds
- 2 baths
- 1,595 sqft
- ~1 acre lot
- $206 per sqft
- 1998 build
- – on site
Welcome to 3649 Windsor Dr., a fully renovated, move-in-ready home sitting on 1.2 acres in Franklinton, NC. With over $150,000 in thoughtfully completed interior and exterior renovations, this property offers unmatched upgrades and style rarely found in manufactured housing. From the moment you arrive, you'll notice this home stands out from the rest. The interior has been completely updated with modern finishes and refreshed style throughout. Step outside to enjoy a spacious, fenced backyard and a ready-to-use chicken coop; perfect for anyone seeking a more self-sufficient lifestyle. The newly built front porch and oversized carport, which fits four vehicles, have been transformed into a covered outdoor lounge equipped with ceiling fans, Bluetooth speakers, a TV mount, and power supply; an ideal space for relaxing or entertaining. There's also built-in storage above the carport for added functionality. A whole-house water purification system adds comfort and value. Need garage space? The impressive two-story detached commercial workshop/garage features 200-amp service, 220V wiring for welding or a compressor, and 10.5' high by 14' wide doors; perfect for car enthusiasts, construction professionals, or small business owners. The upper level offers a storage loft, providing ample space for tools, equipment, or future expansion. This home blends country charm with custom upgrades and features you won't find anywhere else. A must-see! Schedule your private tour today.

Last checked:
As a licensed real estate brokerage, Estately has access to the same database professional Realtors use: the Multiple Listing Service (or MLS). That means we can display all the properties listed by other member brokerages of the local Association of Realtors—unless the seller has requested that the listing not be published or marketed online.
The MLS is widely considered to be the most authoritative, up-to-date, accurate, and complete source of real estate for-sale in the USA.
Estately updates this data as quickly as possible and shares as much information with our users as allowed by local rules. Estately can also email you updates when new homes come on the market that match your search, change price, or go under contract.
Checking…
•
Last updated Jul 17, 2025
•
MLS# 10109732 —
The Building
-
Year Built:1998
-
Year Built Effective:1998
-
New Construction:false
-
Construction Materials:HardiPlank Type
-
Architectural Style:Modern
-
Structure Type:Manufactured House
-
Roof:Shingle
-
Foundation Details:Brick/Mortar
-
Levels:One
-
Basement:true
-
Basement:Crawl Space
-
Common Walls:No Common Walls
-
Window Features:Aluminum Frames
-
Patio And Porch Features:Covered
-
Make:Mansion Homes
-
Model:176 Mansion
-
Body Type:Double Wide
-
Building Area Total:1595
-
Building Area Units:Square Feet
-
Above Grade Finished Area:1595
-
Above Grade Finished Area Units:Square Feet
-
Below Grade Finished Area Units:Square Feet
Interior
-
Rooms Total:11
-
Interior Features:Granite Counters
-
Flooring:Ceramic Tile
-
Laundry Features:Electric Dryer Hookup
Room Dimensions
-
Living Area:1595
-
Living Area Units:Square Feet
Location
-
Directions:From I-85N, take exit 186A for US15 towards Creedmoor, turn RIGHT onto W. Wilton Ave., after 7 miles, turn LEFT onto Conyers Rd, turn Left onto Windsor Dr. (Huntington Ridge Subdivision). Home will be on the right. From I-85S, Turn Left towards Creedmoor, turn RIGHT onto W. Wilton Ave. after 7 miles, turn LEFT onto Conyers Rd., turn LEFT onto Windsor Dr. Home will be on the right.
-
Latitude:36.144258
-
Longitude:-78.568681
-
Coordinates:-78.568681, 36.144258
The Property
-
Property Type:Residential
-
Lot Features:Back Yard
-
Property Subtype:Manufactured On Land
-
Parcel Number:182700713676
-
Lot Size Acres:1.16
-
Lot Size Area:1.16
-
Lot Size SqFt:50529.6
-
Lot Size Units:Acres
-
Exterior Features:Fenced Yard
-
Other Structures:Kennel/Dog Run
-
Road Surface Type:Gravel
-
Fencing:Back Yard
-
View:true
-
View:Neighborhood
Listing Agent
- Contact info:
- Agent phone:
- (919) 824-6677
- Office phone:
- (919) 383-4663
Taxes
-
Tax Annual Amount:1237.46
Beds
-
Bedrooms Total:3
Baths
-
Total Baths:2
-
Total Baths:2
-
Total Baths:2
-
Full Baths:2
The Listing
-
Special Listing Conditions:Standard
Heating & Cooling
-
Heating:Central
-
Heating:true
-
Cooling:Ceiling Fan(s)
-
Cooling:true
Utilities
-
Utilities:Cable Connected
-
Sewer:Septic Tank
-
Water Source:Well
Appliances
-
Appliances:Dishwasher
Schools
-
Elementary School:Granville - Tar River
-
Middle Or Junior School:Granville - Granville Central
-
High School:Granville - S Granville
The Community
-
Subdivision Name:Huntington Ridge
-
Association Amenities:None
-
Association:false
-
Pool Features:None
-
Spa Features:None
-
Pool Private:false
-
Senior Community:false
Parking
-
Garage:true
-
Garage Spaces:2
-
Attached Garage:false
-
Carport:true
-
Carport Spaces:4
-
Parking Features:Additional Parking
-
Open Parking:true
-
Open Parking Spaces:4
Monthly cost estimate

Asking price
$330,000
| Expense | Monthly cost |
|---|---|
|
Mortgage
This calculator is intended for planning and education purposes only. It relies on assumptions and information provided by you regarding your goals, expectations and financial situation, and should not be used as your sole source of information. The output of the tool is not a loan offer or solicitation, nor is it financial or legal advice. |
$1,767
|
| Taxes | $103 |
| Insurance | $90 |
| Utilities | $155 See report |
| Total | $2,115/mo.* |
| *This is an estimate |
Air Pollution Index
Provided by ClearlyEnergy
The air pollution index is calculated by county or urban area using the past three years data. The index ranks the county or urban area on a scale of 0 (best) - 100 (worst) across the United Sates.
Sale history
| Date | Event | Source | Price | % Change |
|---|---|---|---|---|
|
7/16/25
Jul 16, 2025
|
Listed / Active | DMLS | $330,000 |
































