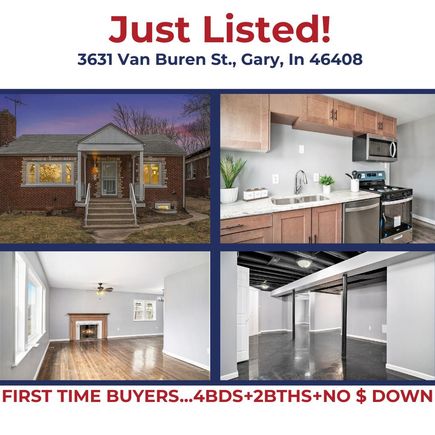3631 Van Buren Street
Gary, IN 46408
Map
- 3 beds
- 2 baths
- 2,052 sqft
- 5,881 sqft lot
- $95 per sqft
- 1948 build
- – on site
OWN THIS SAFE, MOVE-IN READY HOME WITH LITTLE TO NO MONEY DOWN!Why keep paying rent and worrying about rising costs when you can own this newly renovated brick ranch in Glen Park West, offering the security, comfort, and protection first-time buyers crave -- all while building your own future. Step inside to a home that's truly move-in ready, so you can focus on living -- not fixing.+Brand-new kitchen with stunning quartz countertops & stainless steel appliances makes cooking a joy+ Grand hardwood floors throughout the spacious living room & dining area, complete with cozy fireplace -- feel instantly at ease the moment you walk in + 4 bedrooms (or 3 plus a home office) and 2 spa-inspired new bathrooms give your family all the space & relaxation they deserve. Need even more room? The finished basement is perfect for movie nights, a kids' play area, or even your personal gym -- with low-maintenance floors so you spend less time cleaning and more time enjoying.+ Built solid with brick for lasting protection, this home is your personal safe haven.+ Garage in back to park that toy of yours!+ Located just minutes from Indiana University Northwest & I-94 for quick, stress-free commutes -- keeping life simple, secure, and close to everything you need. + Stop worrying about landlords, rent hikes, and what-ifs. Start enjoying the security of owning your own home -- where your family's comfort and peace of mind come first.But act fast -- homes that blend safety, affordability, and modern style like this don't stay on the market long.Call today to see how you can own this home with LITTLE TO NO MONEY DOWN before someone else does!

Last checked:
As a licensed real estate brokerage, Estately has access to the same database professional Realtors use: the Multiple Listing Service (or MLS). That means we can display all the properties listed by other member brokerages of the local Association of Realtors—unless the seller has requested that the listing not be published or marketed online.
The MLS is widely considered to be the most authoritative, up-to-date, accurate, and complete source of real estate for-sale in the USA.
Estately updates this data as quickly as possible and shares as much information with our users as allowed by local rules. Estately can also email you updates when new homes come on the market that match your search, change price, or go under contract.
Checking…
•
Last updated Jul 16, 2025
•
MLS# 824342 —
The Building
-
Year Built:1948
-
New Construction:false
-
Patio And Porch Features:Covered, Front Porch
-
Security Features:Other
-
Levels:One
-
Basement:Bath/Stubbed, Finished, Storage Space
-
Basement:true
-
Above Grade Finished Area:1026
Interior
-
Room Type:Bedroom 2, Primary Bedroom, Living Room, Laundry, Kitchen, Family Room, Dining Room, Bedroom 4, Bedroom 3
-
Interior Features:Stone Counters
-
Fireplace:true
-
Fireplaces Total:1
-
Fireplace Features:Living Room, Wood Burning
-
Laundry Features:Laundry Room
Room Dimensions
-
Living Area:2052
-
Living Area Source:Assessor
Location
-
Directions:Broadway to 37th Ave., East on 37th to Van Buren, Left on Van Buren to home
-
Latitude:41.552534
-
Longitude:-87.344638
The Property
-
Parcel Number:450821456005000004
-
Property Subtype:Single Family Residence
-
Property Attached:false
-
Lot Features:Back Yard, Front Yard
-
Lot Size Acres:0.135
-
Lot Size Square Feet:5881
-
Lot Size Source:Assessor
-
View:Neighborhood
-
Exterior Features:None
-
Waterfront:false
Listing Agent
- Contact info:
- Agent phone:
- (219) 308-7179
- Office phone:
- (219) 281-8502
Taxes
-
Tax Year:2023
-
Tax Annual Amount:1566
-
Tax Legal Description:PARK MANOR 3RD SUB. S.30 FT. OF L.5 BL.G N2. OF L.6 BL.G.
Beds
-
Total Bedrooms:3
Baths
-
Total Baths:2
-
Full Baths:2
Heating & Cooling
-
Heating:Forced Air, Natural Gas
Utilities
-
Utilities:Electricity Connected, Sewer Connected, Water Connected, Natural Gas Connected
-
Electric:100 Amp Service
-
Sewer:Public Sewer
-
Water Source:Public
Appliances
-
Appliances:Dishwasher, Gas Range, Stainless Steel Appliance(s), Refrigerator, Microwave
The Community
-
Subdivision Name:Park Manor 03
-
Pool Features:None
-
Association:false
Parking
-
Garage:true
-
Garage Spaces:1
-
Parking Features:Alley Access, Garage Faces Rear, On Street
Monthly cost estimate

Asking price
$195,000
| Expense | Monthly cost |
|---|---|
|
Mortgage
This calculator is intended for planning and education purposes only. It relies on assumptions and information provided by you regarding your goals, expectations and financial situation, and should not be used as your sole source of information. The output of the tool is not a loan offer or solicitation, nor is it financial or legal advice. |
$1,044
|
| Taxes | $130 |
| Insurance | $53 |
| Utilities | $208 See report |
| Total | $1,435/mo.* |
| *This is an estimate |
Soundscore™
Provided by HowLoud
Soundscore is an overall score that accounts for traffic, airport activity, and local sources. A Soundscore rating is a number between 50 (very loud) and 100 (very quiet).
Air Pollution Index
Provided by ClearlyEnergy
The air pollution index is calculated by county or urban area using the past three years data. The index ranks the county or urban area on a scale of 0 (best) - 100 (worst) across the United Sates.












