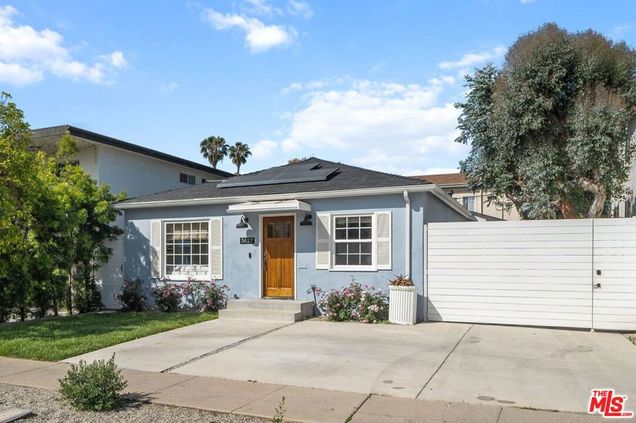3627 Veteran Avenue
Los Angeles, CA 90034
Map
- 3 beds
- 2 baths
- 2,117 sqft
- 4,991 sqft lot
- $720 per sqft
- 1948 build
- – on site
More homes
Beautifully updated and thoughtfully designed, this versatile and vacant duplex offers style, function, and income potential all in one. The front unit is a spacious 2-bedroom, 1-bath home that immediately impresses with its classic curb appeal. Inside, the welcoming living room offers a comfortable place to relax and flows seamlessly into the dining area and kitchen beyond. The kitchen is outfitted with stainless steel appliances, a convenient breakfast bar, and space to add an island - perfect for both casual meals and entertaining. Two generously sized bedrooms are thoughtfully situated on opposite sides of the central bathroom, providing both privacy and a practical, well-designed layout. An in-unit washer and dryer complete the space, providing everyday convenience. Tucked at the rear of the property, the 1-bedroom unit offers a quiet and private retreat. The spacious living room flows into a dedicated eat-in kitchen, where French doors open onto a deck overlooking the grassy yard, perfect for morning coffee or al fresco dining. A double-sided fireplace adds warmth and character to both the living room and bedroom, while an in-unit washer and dryer provide convenience and autonomy, making this a fully self-contained and comfortable living space. A detached bonus studio adds even more flexibility. Equipped with its own mini-split system and direct access to both the driveway and the backyard, it's the ideal setup for a home office, creative studio, or added rental income. The gated driveway provides parking for multiple vehicles, with additional space available in front. Practical upgrades include a fully paid-off solar system, tankless water heaters, and ductless heating and air conditioning throughout, promoting year-round comfort and energy efficiency. With both units delivered vacant, this property offers a rare opportunity to set market rents, move in with extended family, or occupy one unit while renting out the other. Whether you're looking for a multi-generational setup, a live/work arrangement, or a savvy investment property, this updated duplex adapts to your needs. Don't miss the chance to make it yours!

Last checked:
As a licensed real estate brokerage, Estately has access to the same database professional Realtors use: the Multiple Listing Service (or MLS). That means we can display all the properties listed by other member brokerages of the local Association of Realtors—unless the seller has requested that the listing not be published or marketed online.
The MLS is widely considered to be the most authoritative, up-to-date, accurate, and complete source of real estate for-sale in the USA.
Estately updates this data as quickly as possible and shares as much information with our users as allowed by local rules. Estately can also email you updates when new homes come on the market that match your search, change price, or go under contract.
Checking…
•
Last updated Jul 14, 2025
•
MLS# 25540049 —
The Building
-
Year Built:1948
-
Year Built Source:Assessor
-
New Construction:No
-
Total Number Of Units:2
-
Architectural Style:Traditional
-
Stories Total:1
Interior
-
Features:Ceiling Fan(s)
-
Levels:One
-
Room Type:Living Room, Bonus Room
-
Living Area Source:Plans
-
Fireplace:Yes
-
Fireplace:Living Room
-
Laundry:Washer Included, Dryer Included, In Kitchen
-
Laundry:1
Room Dimensions
-
Living Area:2117.00
Location
-
Directions:North of Venice Blvd between Charnock Road and Regent Street.
-
Latitude:34.01873600
-
Longitude:-118.41529000
The Property
-
Property Type:Residential
-
Subtype:Single Family Residence
-
Zoning:LARD2
-
Lot Size Area:4991.0000
-
Lot Size Acres:0.1146
-
Lot Size SqFt:4991.00
-
Lot Size Source:Assessor
-
View:None
Listing Agent
- Contact info:
- No listing contact info available
Beds
-
Total Bedrooms:3
Baths
-
Total Baths:2
-
Full & Three Quarter Baths:2
-
Full Baths:2
The Listing
-
Special Listing Conditions:Standard
-
Parcel Number:4252018006
Heating & Cooling
-
Heating:1
-
Heating:Heat Pump
-
Cooling:Yes
-
Cooling:Heat Pump, Electric
Appliances
-
Appliances:Dishwasher, Disposal, Microwave, Refrigerator
-
Included:Yes
The Community
-
Association:No
-
Pool:None
-
Senior Community:No
-
Private Pool:No
-
Spa Features:None
-
Assessments:No
Parking
-
Parking:Yes
-
Parking:Auto Driveway Gate, Driveway, Converted Garage, Concrete, Gated
Walk Score®
Provided by WalkScore® Inc.
Walk Score is the most well-known measure of walkability for any address. It is based on the distance to a variety of nearby services and pedestrian friendliness. Walk Scores range from 0 (Car-Dependent) to 100 (Walker’s Paradise).
Bike Score®
Provided by WalkScore® Inc.
Bike Score evaluates a location's bikeability. It is calculated by measuring bike infrastructure, hills, destinations and road connectivity, and the number of bike commuters. Bike Scores range from 0 (Somewhat Bikeable) to 100 (Biker’s Paradise).
Transit Score®
Provided by WalkScore® Inc.
Transit Score measures a location's access to public transit. It is based on nearby transit routes frequency, type of route (bus, rail, etc.), and distance to the nearest stop on the route. Transit Scores range from 0 (Minimal Transit) to 100 (Rider’s Paradise).
Soundscore™
Provided by HowLoud
Soundscore is an overall score that accounts for traffic, airport activity, and local sources. A Soundscore rating is a number between 50 (very loud) and 100 (very quiet).
Air Pollution Index
Provided by ClearlyEnergy
The air pollution index is calculated by county or urban area using the past three years data. The index ranks the county or urban area on a scale of 0 (best) - 100 (worst) across the United Sates.
Sale history
| Date | Event | Source | Price | % Change |
|---|---|---|---|---|
|
6/5/25
Jun 5, 2025
|
BRIDGE | $1,549,995 | ||
|
6/4/25
Jun 4, 2025
|
Listed / Active | CRMLS_CA | $1,549,995 | |
|
5/30/25
May 30, 2025
|
Sold Subject To Contingencies | CRMLS_CA | $1,549,995 |



