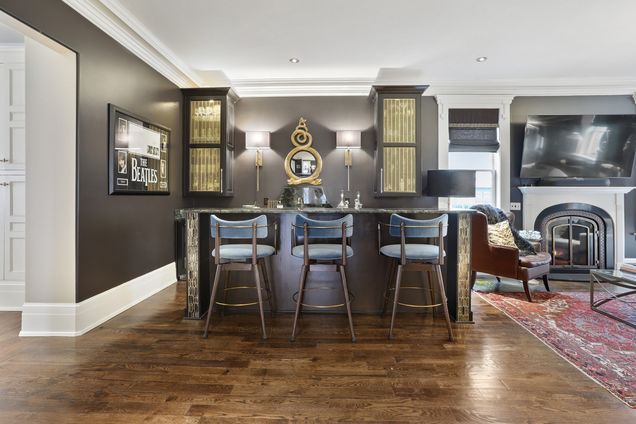3617 Richland Ave
Nashville, TN 37205
- 4 beds
- 6 baths
- 6,676 sqft
- 12,197 sqft lot
- $524 per sqft
- 1910 build
- – on site
More homes
Back on the market and drastically reduced. Over 7,400 sq ft in total. You will not find a finer home with the millwork, lighting and finishes. Named one of Nashville's "Homes of Distinction" by N'Focus Magazine. Historic but better than new build in the coveted Historic Richland neighborhood. Circa 1910, built as a private residence, then converted to Welch College for over 60 years. Restored to a personal residence using the finest attention to detail. Primary suite/ his & her baths, custom closets, swimming pool, carriage house, front porch, side porch and covered back porch, Wet bar, Control 4, elevator, movie theater, designer lighting/high end plumbing fixtures, 6 gas lanterns. Oversized gated lot with rare drive way! A favorite neighborhood for those who love sidewalks !

Last checked:
As a licensed real estate brokerage, Estately has access to the same database professional Realtors use: the Multiple Listing Service (or MLS). That means we can display all the properties listed by other member brokerages of the local Association of Realtors—unless the seller has requested that the listing not be published or marketed online.
The MLS is widely considered to be the most authoritative, up-to-date, accurate, and complete source of real estate for-sale in the USA.
Estately updates this data as quickly as possible and shares as much information with our users as allowed by local rules. Estately can also email you updates when new homes come on the market that match your search, change price, or go under contract.
Checking…
•
Last updated Jul 2, 2024
•
MLS# 2407213 —
The Building
-
Year Built:1910
-
Year Built Effective:1910
-
Year Built Details:HIST
-
New Construction:false
-
Construction Materials:Stone
-
Architectural Style:Traditional
-
Roof:Asphalt
-
Stories:3
-
Levels:Three Or More
-
Basement:Finished
-
Exterior Features:Carriage/Guest House, Smart Irrigation, Smart Light(s), Irrigation System
-
Patio And Porch Features:Covered Porch, Patio
-
Security Features:Fire Alarm, Security Gate, Security System
-
Green Energy Efficient:Fireplace Insert, Thermostat, Spray Foam Insulation, Tankless Water Heater
-
Building Area Units:Square Feet
-
Building Area Total:6676
-
Building Area Source:Other
-
Above Grade Finished Area:5629
-
Above Grade Finished Area Units:Square Feet
-
Above Grade Finished Area Source:Other
-
Below Grade Finished Area Source:Other
-
Below Grade Finished Area:1047
-
Below Grade Finished Area Units:Square Feet
Interior
-
Interior Features:Elevator, Extra Closets, Smart Light(s), Storage, Walk-In Closet(s), Wet Bar
-
Flooring:Finished Wood, Marble
-
Fireplace:true
-
Fireplaces Total:2
-
Fireplace Features:Den
Room Dimensions
-
Living Area:6676
-
Living Area Units:Square Feet
-
Living Area Source:Other
Location
-
Directions:West on West End. Right on Bowling. Right on Richland. 3617 will be on your Left.
-
Latitude:36.13519536
-
Longitude:-86.82643071
The Property
-
Parcel Number:10409029900
-
Property Type:Residential
-
Property Subtype:Single Family Residence
-
Lot Features:Level
-
Lot Size Acres:0.28
-
Lot Size Dimensions:79 X 201
-
Lot Size Area:0.28
-
Lot Size Units:Acres
-
Lot Size Source:Assessor
-
View:false
-
Fencing:Back Yard
-
Property Attached:false
Listing Agent
- Contact info:
- Agent phone:
- (615) 585-3145
- Office phone:
- (615) 859-7150
Taxes
-
Tax Annual Amount:15890
Beds
-
Bedrooms Total:4
Baths
-
Total Baths:6
-
Full Baths:5
-
Half Baths:1
The Listing
-
Map Coordinate:36.1351953600000000 -86.8264307100000000
-
Special Listing Conditions:Owner Agent
Heating & Cooling
-
Heating:Central
-
Heating:true
-
Cooling:Central Air
-
Cooling:true
Utilities
-
Sewer:Public Sewer
-
Water Source:Public
Appliances
-
Appliances:Dishwasher, Disposal, Freezer, Ice Maker, Microwave, Refrigerator
Schools
-
Elementary School:Sylvan Park Paideia Design Center
-
Middle Or Junior School:West End Middle School
-
High School:Hillsboro Comp High School
The Community
-
Subdivision Name:Historic Richland
-
Senior Community:false
-
Waterfront:false
-
Pool Private:true
-
Pool Features:In Ground
-
Association:true
-
$135Association Fee:
-
Association Fee Includes:Trash
-
Association Fee Frequency:Quarterly
Parking
-
Parking Total:6
-
Parking Features:Alley Access
-
Garage:true
-
Attached Garage:false
-
Garage Spaces:3
-
Covered Spaces:3
-
Carport:false
-
Open Parking Spaces:3
Walk Score®
Provided by WalkScore® Inc.
Walk Score is the most well-known measure of walkability for any address. It is based on the distance to a variety of nearby services and pedestrian friendliness. Walk Scores range from 0 (Car-Dependent) to 100 (Walker’s Paradise).
Soundscore™
Provided by HowLoud
Soundscore is an overall score that accounts for traffic, airport activity, and local sources. A Soundscore rating is a number between 50 (very loud) and 100 (very quiet).
Air Pollution Index
Provided by ClearlyEnergy
The air pollution index is calculated by county or urban area using the past three years data. The index ranks the county or urban area on a scale of 0 (best) - 100 (worst) across the United Sates.
Sale history
| Date | Event | Source | Price | % Change |
|---|---|---|---|---|
|
4/24/23
Apr 24, 2023
|
Sold | REALTRACS | $3,500,000 | -2.8% |
|
1/19/23
Jan 19, 2023
|
Sold Subject To Contingencies | REALTRACS | $3,599,999 | |
|
1/9/23
Jan 9, 2023
|
Price Changed | REALTRACS | $3,599,999 | -4.3% |






























































