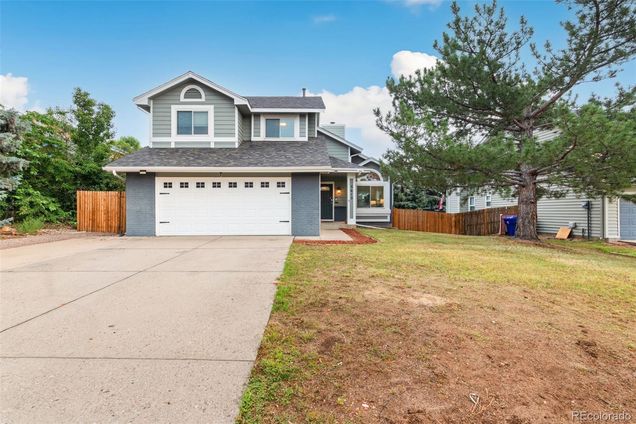3615 Birnamwood Drive
Colorado Springs, CO 80920
Map
- 4 beds
- 4 baths
- 2,719 sqft
- 7,413 sqft lot
- $211 per sqft
- 1987 build
- – on site
***VA ASSUMABLE LOAN*** Welcome to this charming and versatile two-story home in the highly sought-after Briargate Gatehouse neighborhood—where location, comfort, and functionality come together beautifully. Step inside to discover an open-concept layout boasting soaring ceilings with wood beams, and filled with natural light from skylights, creating a warm and welcoming atmosphere from the very first moment. The heart of the home is the inviting living room, where a cozy fireplace provides the perfect focal point for relaxing or entertaining. Just off this space, the eat-in kitchen features updated appliances and opens directly to the deck—ideal for summer barbecues, morning coffee, or sunset views. A formal living and dining area at the front of the home offers a more traditional space for hosting guests or holiday dinners, adding elegance and flexibility to the floor plan. Upstairs, the spacious primary suite serves as a serene retreat, complete with a large walk-in closet, dual vanity, and a modern free-standing shower. Two additional bedrooms and a full bath round out the upper level, making it perfect for family living or visiting guests. The walkout basement adds incredible value with a fourth bedroom, another full bathroom, and a bonus room—perfect as a media room, home office, or playroom. Plus, the large unfinished portion of the basement offers ample storage or a blank canvas for future customization. Location is everything—and this home has it. You're just minutes from the U.S. Air Force Academy, Peterson Space Force Base, The Shops at Briargate, UC Health North, Children's Hospital, and award-winning District 20 schools, parks, and top-rated restaurants. With easy access to I-25 and major commuting routes, convenience doesn’t come at the cost of peace and quiet!

Last checked:
As a licensed real estate brokerage, Estately has access to the same database professional Realtors use: the Multiple Listing Service (or MLS). That means we can display all the properties listed by other member brokerages of the local Association of Realtors—unless the seller has requested that the listing not be published or marketed online.
The MLS is widely considered to be the most authoritative, up-to-date, accurate, and complete source of real estate for-sale in the USA.
Estately updates this data as quickly as possible and shares as much information with our users as allowed by local rules. Estately can also email you updates when new homes come on the market that match your search, change price, or go under contract.
Checking…
•
Last updated Jul 17, 2025
•
MLS# 7816723 —
This home is listed in more than one place. See it here, and here.
The Building
-
Year Built:1987
-
Construction Materials:Frame, Wood Siding
-
Building Area Total:2719
-
Building Area Source:Public Records
-
Structure Type:House
-
Roof:Composition
-
Foundation Details:Slab
-
Levels:Two
-
Basement:true
-
Patio And Porch Features:Deck
-
Window Features:Bay Window(s), Skylight(s)
-
Security Features:Radon Detector
-
Above Grade Finished Area:1908
-
Below Grade Finished Area:811
-
Property Attached:false
Interior
-
Interior Features:High Ceilings, Radon Mitigation System, Solid Surface Counters, Vaulted Ceiling(s)
-
Furnished:Unfurnished
-
Flooring:Carpet, Tile, Wood
-
Fireplaces Total:1
-
Fireplace Features:Wood Burning
Room Dimensions
-
Living Area:2719
Financial & Terms
-
Ownership:Individual
Location
-
Latitude:38.957654
-
Longitude:-104.756989
The Property
-
Property Type:Residential
-
Property Subtype:Single Family Residence
-
Parcel Number:6234407037
-
Zoning:PUD AO
-
Lot Features:Landscaped
-
Lot Size Area:7413
-
Lot Size Acres:0.17
-
Lot Size SqFt:7,413 Sqft
-
Lot Size Units:Square Feet
-
Exclusions:Seller's personal property and staging.
-
Fencing:Full
-
Road Responsibility:Public Maintained Road
-
Road Frontage Type:Public
-
Road Surface Type:Paved
Listing Agent
- Contact info:
- Agent phone:
- (719) 338-7294
- Office phone:
- (888) 440-2724
Taxes
-
Tax Year:2024
-
Tax Annual Amount:$2,241
Beds
-
Bedrooms Total:4
-
Upper Level Bedrooms:3
-
Basement Level Bedrooms:1
Baths
-
Total Baths:4
-
Full Baths:3
-
Half Baths:1
-
Main Level Baths:1
-
Upper Level Baths:2
-
Basement Level Baths:1
Heating & Cooling
-
Heating:Forced Air
-
Cooling:Central Air
Utilities
-
Utilities:Cable Available, Electricity Connected
-
Electric:220 Volts
-
Sewer:Public Sewer
-
Water Included:Yes
-
Water Source:Public
Appliances
-
Appliances:Dishwasher, Disposal, Dryer, Microwave, Oven, Refrigerator, Washer
Schools
-
Elementary School:Explorer
-
Elementary School District:Academy 20
-
Middle Or Junior School:Timberview
-
Middle Or Junior School District:Academy 20
-
High School:Liberty
-
High School District:Academy 20
The Community
-
Subdivision Name:Gatehouse Village At Briargate
-
Association:false
-
Senior Community:false
Parking
-
Parking Total:2
-
Parking Features:Concrete
-
Attached Garage:true
-
Garage Spaces:2
Monthly cost estimate

Asking price
$575,000
| Expense | Monthly cost |
|---|---|
|
Mortgage
This calculator is intended for planning and education purposes only. It relies on assumptions and information provided by you regarding your goals, expectations and financial situation, and should not be used as your sole source of information. The output of the tool is not a loan offer or solicitation, nor is it financial or legal advice. |
$3,078
|
| Taxes | $186 |
| Insurance | $268 |
| Utilities | $182 See report |
| Total | $3,714/mo.* |
| *This is an estimate |
Soundscore™
Provided by HowLoud
Soundscore is an overall score that accounts for traffic, airport activity, and local sources. A Soundscore rating is a number between 50 (very loud) and 100 (very quiet).
Air Pollution Index
Provided by ClearlyEnergy
The air pollution index is calculated by county or urban area using the past three years data. The index ranks the county or urban area on a scale of 0 (best) - 100 (worst) across the United Sates.


























