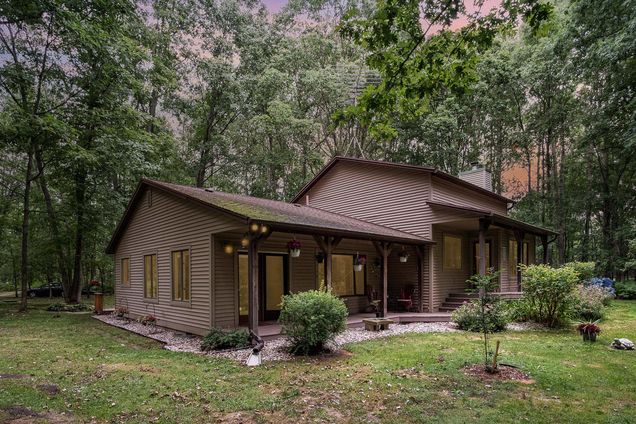3604 E Eight Mile Road
WhiteCloud, MI 49349
Map
- 3 beds
- 2 baths
- 1,400 sqft
- ~20 acre lot
- $303 per sqft
- 1991 build
- – on site
Surrounded by the untouched beauty of the Manistee National Forest, this 20-acre retreat is the kind of property that doesn't come around often-private, peaceful, and ready for anything from weekend getaways to year-round living. The acreage is completely wooded with well-manicured trails throughout, ideal for exploring, hunting, or trail riding right out your back door. The 3-bedroom, 2-bath home blends rustic charm with smart updates, featuring vaulted ceilings, oversized windows, and multiple living spaces that soak in the natural light and panoramic woodland views. The main level offers a spacious kitchen with custom cabinetry and a functional layout for everyday living or entertaining. One bedroom and a full bath are conveniently tucked away on the main floor, while the upper level includes two more bedrooms, another full bath, and a family room that opens to a covered deck-perfect for sipping coffee while listening to the forest wake up around you. There's also an attic space that could potentially be finished for additional living area, office, or studio. Recent updates include redone bathrooms, a newer furnace, central air, roof, flooring, water heater, drain field with additional tank, washer and dryer, and fresh paint. High-speed internet is already run to the home and ready for hook-up, making remote work or streaming a breeze. With room to roam or simply unwind, this property checks boxes for nature lovers, adventure seekers, or anyone looking to unplug without sacrificing comfort. Just bring your boots and your vision-3604 E. 8 Mile is ready!

Last checked:
As a licensed real estate brokerage, Estately has access to the same database professional Realtors use: the Multiple Listing Service (or MLS). That means we can display all the properties listed by other member brokerages of the local Association of Realtors—unless the seller has requested that the listing not be published or marketed online.
The MLS is widely considered to be the most authoritative, up-to-date, accurate, and complete source of real estate for-sale in the USA.
Estately updates this data as quickly as possible and shares as much information with our users as allowed by local rules. Estately can also email you updates when new homes come on the market that match your search, change price, or go under contract.
Checking…
•
Last updated Jul 18, 2025
•
MLS# 5050182254 —
The Building
-
Year Built:1991
-
Construction Materials:VinylSiding
-
Architectural Style:Craftsman
-
Levels:One
-
Basement:Block, Unfinished
-
Basement:true
-
Foundation Details:Basement, Block
-
Patio And Porch Features:Porch
-
Building Area Source:PublicRecords
-
Above Grade Finished Area:1400.0
-
Above Grade Finished Area Source:PublicRecords
-
Below Grade Total Area:728
Interior
-
Fireplace:true
-
Fireplace Features:FamilyRoom
Room Dimensions
-
Living Area:1400.0
Location
-
Cross Street:Oak Ave / Evergreen Drive
-
Latitude:43.668639
-
Longitude:-85.710304
The Property
-
Parcel Number:0726200009
-
Property Type:Residential
-
Property Subtype:SingleFamilyResidence
-
Lot Features:Wooded
-
Lot Size Acres:20.0
-
Lot Size Dimensions:650X1324
-
Zoning Description:Residential
-
Other Structures:Sheds
Listing Agent
- Contact info:
- Agent phone:
- (888) 501-7085
- Office phone:
- (888) 501-7085
Taxes
-
Tax Legal Description:W 1/2 NW 1/4 NE 1/4 SEC. 26 T15N R12W 20A M/L
-
Tax Annual Amount:1869.0
Beds
-
Total Bedrooms:3
Baths
-
Total Baths:2
-
Full Baths:2
Heating & Cooling
-
Heating:ForcedAir, Propane
-
Heating:true
-
Cooling:CentralAir
-
Cooling:true
Utilities
-
Sewer:SepticTank
-
Water Source:Well
Appliances
-
Appliances:Dishwasher, Dryer, Oven, Refrigerator, Range, Washer
Schools
-
High School District:WhiteCloud
The Community
-
Subdivision Name:NONE
-
Pool Features:None
-
Waterfront:false
-
Association:true
Parking
-
Garage:true
-
Garage Spaces:2.0
-
Parking Features:TwoCarGarage, Detached, Garage
IDX provided courtesy of Realcomp II Ltd., via Estately and East Central Association of REALTORS, © 2025 Realcomp II Ltd. Shareholders

Estately Inc. is a Michigan licensed brokerage #6505374810, managed by Michigan licensed REALTOR® broker Darren Yearsley #6505374810.
IDX information is provided exclusively for consumers personal, non-commercial use and may not be used for any purpose other than to identify prospective properties consumers may be interested in purchasing.
IDX provided courtesy of Realcomp II Ltd. via Estately Inc. and REALCOMP. ©2025 Realcomp II Ltd. Shareholders.
Monthly cost estimate

Asking price
$425,000
| Expense | Monthly cost |
|---|---|
|
Mortgage
This calculator is intended for planning and education purposes only. It relies on assumptions and information provided by you regarding your goals, expectations and financial situation, and should not be used as your sole source of information. The output of the tool is not a loan offer or solicitation, nor is it financial or legal advice. |
$2,275
|
| Taxes | $155 |
| Insurance | $116 |
| Utilities | $145 See report |
| Total | $2,691/mo.* |
| *This is an estimate |
Air Pollution Index
Provided by ClearlyEnergy
The air pollution index is calculated by county or urban area using the past three years data. The index ranks the county or urban area on a scale of 0 (best) - 100 (worst) across the United Sates.
Sale history
| Date | Event | Source | Price | % Change |
|---|---|---|---|---|
|
7/18/25
Jul 18, 2025
|
Listed / Active | REALCOMP | $425,000 | 13.3% (12.2% / YR) |
|
6/14/24
Jun 14, 2024
|
MICHRIC | $375,000 | -2.6% | |
|
5/24/24
May 24, 2024
|
MICHRIC | $384,900 |








































