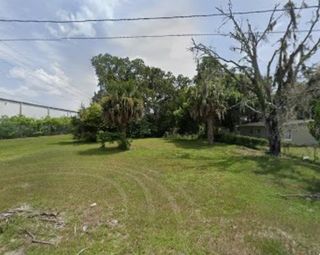3601 Forster Ave is no longer available, but here are some other homes you might like:
-
 36 photos
36 photos House For Sale6986 Elaine Court, THE VILLAGES, FL
House For Sale6986 Elaine Court, THE VILLAGES, FL$385,000
- 3 beds
- 2 baths
- 1,499 sqft
- 4,286 sqft lot
-
 9 photos
9 photos
-
 23 photos
23 photos
-
 36 photos
36 photos House For Sale7169 Denver Avenue, THE VILLAGES, FL
House For Sale7169 Denver Avenue, THE VILLAGES, FL$340,000
- 2 beds
- 2 baths
- 1,261 sqft
- 7,360 sqft lot
-
 18 photos
18 photos
-
![]() 1 photo
1 photo
-
![]() 42 photos
42 photos
-
![]() 22 photos
22 photos
-
![]() 47 photos
47 photos
-
![]() 42 photos
42 photos
-
![]() 43 photos
43 photos House For Sale3507 Arlington Ridge Boulevard, LEESBURG, FL
House For Sale3507 Arlington Ridge Boulevard, LEESBURG, FL$339,900
- 2 beds
- 2 baths
- 1,476 sqft
- 6,698 sqft lot
-
![]() 33 photos
33 photos
-
![]() 58 photos
58 photos House For Sale3681 Arlington Ridge Boulevard, LEESBURG, FL
House For Sale3681 Arlington Ridge Boulevard, LEESBURG, FL$475,000
- 3 beds
- 2 baths
- 2,236 sqft
- 7,927 sqft lot
-
![]() 13 photos
13 photos
-
![]() 23 photos
23 photos House For Sale2055 Merideth Terrace, THE VILLAGES, FL
House For Sale2055 Merideth Terrace, THE VILLAGES, FL$429,000
- 3 beds
- 2 baths
- 1,559 sqft
- 5,527 sqft lot
- End of Results
-
No homes match your search. Try resetting your search criteria.
Reset search
Nearby Neighborhoods
- Arlington Ridge Homes for Sale
- Ashland Village Homes for Sale
- Belle Grove Homes for Sale
- Chesterbrook Homes for Sale
- Coachwood Colony Homes for Sale
- Fernery Homes for Sale
- Glen Eagle Village Homes for Sale
- Golfview Homes for Sale
- Highland Lakes Homes for Sale
- Manor View Village Homes for Sale
- Mulberry Grove Homes for Sale
- Newtown Homes for Sale
- Oak Crest Homes for Sale
- Oakhill Park Homes for Sale
- Park Hill Homes for Sale
- Plantation at Leesburg Homes for Sale
- River Crest Homes for Sale
- Royal Oak Estates Homes for Sale
- Sawgrass Village Homes for Sale
- School View Homes for Sale
Nearby Cities
- Astatula Homes for Sale
- Center Hill Homes for Sale
- Clermont Homes for Sale
- Coleman Homes for Sale
- Eustis Homes for Sale
- Fruitland Park Homes for Sale
- Groveland Homes for Sale
- Howey-in-the-Hills Homes for Sale
- Lady Lake Homes for Sale
- Mascotte Homes for Sale
- Minneola Homes for Sale
- Montverde Homes for Sale
- Mount Dora Homes for Sale
- Silver Lake Homes for Sale
- Tavares Homes for Sale
- The Villages Homes for Sale
- Umatilla Homes for Sale
- Webster Homes for Sale
- Wildwood Homes for Sale
- Yalaha Homes for Sale
Nearby ZIP Codes
- 32159 Homes for Sale
- 32162 Homes for Sale
- 32163 Homes for Sale
- 32195 Homes for Sale
- 32726 Homes for Sale
- 32735 Homes for Sale
- 32778 Homes for Sale
- 32784 Homes for Sale
- 33514 Homes for Sale
- 34705 Homes for Sale
- 34715 Homes for Sale
- 34731 Homes for Sale
- 34736 Homes for Sale
- 34737 Homes for Sale
- 34748 Homes for Sale
- 34753 Homes for Sale
- 34762 Homes for Sale
- 34785 Homes for Sale
- 34788 Homes for Sale
- 34797 Homes for Sale











