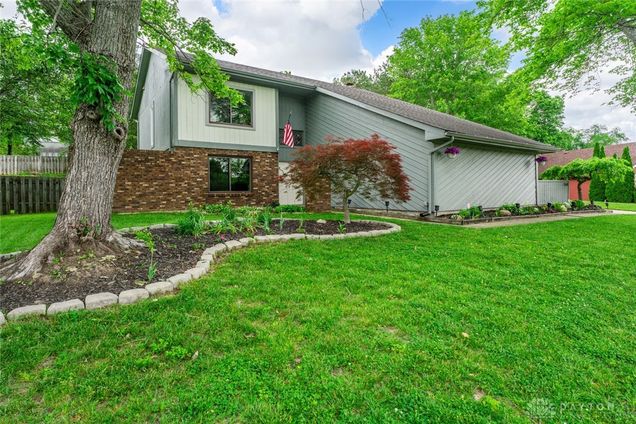360 Merrick Drive
Beavercreek, OH 45434
Map
- 4 beds
- 3 baths
- 2,288 sqft
- ~3/4 acre lot
- $171 per sqft
- 1979 build
- – on site
More homes
Stunning 4-Bedroom Retreat with Sparkling Pool in Sought-After Tara Estates! Step into the lifestyle you've been dreaming of with this beautifully updated 4-bedroom, 2.5-bath home that combines modern flair with effortless comfort, all nestled in the heart of Tara Estates. From the moment you arrive, the fresh exterior and stylish updates hint that something special awaits inside. As you walk through the front door, you're greeted by a light-filled, inviting layout that instantly feels like home, The large windows are such a head turning feature of this home, giving stunning property views throughout the entire home, newer flooring with the fresh contemporary color palette creates a welcoming vibe. While the heart of the home, the kitchen and great room, offer breathtaking views of your private in-ground pool oasis. Perfectly designed for entertaining, the kitchen features sleek stainless steel appliances (all included!), ample counter space, and flows seamlessly into the cozy great room. Upstairs, you’ll find all four generously-sized bedrooms. The primary suite is a true sanctuary, featuring double-door entry, a huge walk-in closet, and a separate vanity area that adds a touch of luxury. The additional bedrooms are anything but small, each offers abundant space and comfort, perfect for family, guests, or a home office setup. The large landing-loft at the top of the stairs offers a dramatic overlook to the living space below, reinforcing the home's airy, connected feel. And then there’s the backyard!! Your own private paradise. Whether you're lounging on the paver patio, enjoying a summer BBQ, or taking a refreshing dip in the pool, you’ll love the tranquility and privacy provided by the mature trees, soon producing fruit trees and full fencing. There's even a spacious grassy area for play or pets. Every inch of this home has been thoughtfully given its unique touch. Just move in, relax, and start living your best life!

Last checked:
As a licensed real estate brokerage, Estately has access to the same database professional Realtors use: the Multiple Listing Service (or MLS). That means we can display all the properties listed by other member brokerages of the local Association of Realtors—unless the seller has requested that the listing not be published or marketed online.
The MLS is widely considered to be the most authoritative, up-to-date, accurate, and complete source of real estate for-sale in the USA.
Estately updates this data as quickly as possible and shares as much information with our users as allowed by local rules. Estately can also email you updates when new homes come on the market that match your search, change price, or go under contract.
Checking…
•
Last updated Jul 14, 2025
•
MLS# 935442 —
The Building
-
Year Built:1979
-
Construction Materials:Brick,Cedar,Frame
-
Building Area Total:2288.0
-
Foundation Details:Slab
-
Exterior Features:Fence,SprinklerIrrigation,Pool,Patio
-
Patio And Porch Features:Patio
-
Security Features:SmokeDetectors
-
Stories:2
-
Levels:Two
Interior
-
Interior Features:CeilingFans,VaultedCeilings,WalkInClosets
-
Rooms Total:10
-
Fireplace Features:Electric,One
-
Fireplace:true
-
Fireplaces Total:1
Room Dimensions
-
Living Area:2288.0
-
Living Area Source:Assessor
Location
-
Directions:From Southfield Head N on Big Stone , West on Merrick
-
Longitude:-84.053529
The Property
-
Property Type:Residential
-
Property Sub Type:SingleFamilyResidence
-
Property Sub Type Additional:SingleFamilyResidence
-
Lot Size Acres:0.6552
-
Lot Size Area:28541.0
-
Lot Size Dimensions:160 x 180
-
Lot Size Square Feet:28541.0
-
Lot Size Source:Assessor
-
Parcel Number:B42000600060023100
-
Zoning:Residential
-
Zoning Description:Residential
-
Latitude:39.699914
Listing Agent
- Contact info:
- Agent phone:
- (937) 949-4888
- Office phone:
- (937) 949-4888
Taxes
-
Tax Legal Description:TARA ESTATES 11 ALL LOT 356 360 MERRICK DR
Beds
-
Bedrooms Total:4
Baths
-
Bathrooms Total:3
-
Bathrooms Half:1
-
Main Level Bathrooms:1
-
Bathrooms Full:2
Heating & Cooling
-
Heating:Electric,HeatPump
-
Heating:true
-
Cooling:true
-
Cooling:CentralAir,HeatPump
Utilities
-
Utilities:SewerAvailable,WaterAvailable,CableAvailable
-
Water Source:Public
Appliances
-
Appliances:Dishwasher,Disposal,Microwave,Range,Refrigerator,ElectricWaterHeater
Schools
-
High School District:Beavercreek
-
Elementary School District:Beavercreek
-
Middle Or Junior School District:Beavercreek
The Community
-
Subdivision Name:Tara Estates
-
Association:false
-
Pool Features:InGround,Pool
Parking
-
Garage:true
-
Garage Spaces:2.0
-
Attached Garage:true
-
Parking Features:Attached,Garage,TwoCarGarage,GarageDoorOpener,HeatedGarage
Walk Score®
Provided by WalkScore® Inc.
Walk Score is the most well-known measure of walkability for any address. It is based on the distance to a variety of nearby services and pedestrian friendliness. Walk Scores range from 0 (Car-Dependent) to 100 (Walker’s Paradise).
Bike Score®
Provided by WalkScore® Inc.
Bike Score evaluates a location's bikeability. It is calculated by measuring bike infrastructure, hills, destinations and road connectivity, and the number of bike commuters. Bike Scores range from 0 (Somewhat Bikeable) to 100 (Biker’s Paradise).
Soundscore™
Provided by HowLoud
Soundscore is an overall score that accounts for traffic, airport activity, and local sources. A Soundscore rating is a number between 50 (very loud) and 100 (very quiet).
Air Pollution Index
Provided by ClearlyEnergy
The air pollution index is calculated by county or urban area using the past three years data. The index ranks the county or urban area on a scale of 0 (best) - 100 (worst) across the United Sates.
Sale history
| Date | Event | Source | Price | % Change |
|---|---|---|---|---|
|
7/11/25
Jul 11, 2025
|
Sold | DABR | $392,100 | 1.8% |
|
6/3/25
Jun 3, 2025
|
Sold Subject To Contingencies | DABR | $385,000 | |
|
5/30/25
May 30, 2025
|
Listed / Active | DABR | $385,000 |

































