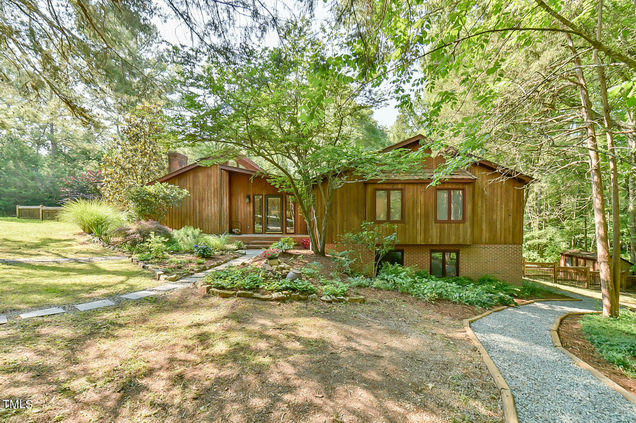36 Birnamwood Drive
Chapel Hill, NC 27516
Map
- 4 beds
- 3 baths
- 2,686 sqft
- ~3 acre lot
- $217 per sqft
- 1978 build
- – on site
More homes
Updated, fresh and flexible, this multi-generational home is ready to rock! Located on 2.58 acres and equidistant between Chapel Hill and Pittsboro, this charismatic property is ready to welcome you home. Vaulted ceilings, exposed beams, extra windows and a wood burning fireplace add to the character of the home. The updated kitchen includes quartz countertops, subway tile backsplash, new lighting fixtures and stainless steel appliances. Upstairs you'll find the primary suite, two additional bedrooms and a full bathroom while the lower level is the flex space you've been waiting for, or didn't even know you needed! Enjoy two 11x12 rooms (could be bedrooms or office space), a kitchenette, family room, full bathroom and a separate laundry closet. New LVP flooring throughout the lower level and quartz counters, tile backsplash and a new fridge in the kitchenette. Outside, a multi-level deck invites you into the fenced back yard and around to the lower level brick patio. Plenty of room for gardening, chickens and bees if you please. 24 solar panels with a 13.5 kWh backup battery wall reduce electricity bills and offer peace of mind. 8x12 shed in the backyard for extra storage.

Last checked:
As a licensed real estate brokerage, Estately has access to the same database professional Realtors use: the Multiple Listing Service (or MLS). That means we can display all the properties listed by other member brokerages of the local Association of Realtors—unless the seller has requested that the listing not be published or marketed online.
The MLS is widely considered to be the most authoritative, up-to-date, accurate, and complete source of real estate for-sale in the USA.
Estately updates this data as quickly as possible and shares as much information with our users as allowed by local rules. Estately can also email you updates when new homes come on the market that match your search, change price, or go under contract.
Checking…
•
Last updated Jul 15, 2025
•
MLS# 10101382 —
The Building
-
Year Built:1978
-
New Construction:false
-
Construction Materials:Wood Siding
-
Architectural Style:Contemporary
-
Structure Type:Site Built
-
Direction Faces:North
-
Roof:Shingle
-
Foundation Details:Combination
-
Stories:1
-
Levels:Two
-
Basement:true
-
Basement:Apartment
-
Patio And Porch Features:Deck
-
Green Energy Generation:Solar
-
Building Area Total:2686
-
Building Area Units:Square Feet
-
Above Grade Finished Area:1798
-
Above Grade Finished Area Units:Square Feet
-
Below Grade Finished Area:888
-
Below Grade Finished Area Units:Square Feet
Interior
-
Rooms Total:10
-
Interior Features:Apartment/Suite
-
Flooring:Ceramic Tile
-
Fireplace:true
-
Fireplaces Total:1
-
Fireplace Features:Living Room
-
Laundry Features:Lower Level
Room Dimensions
-
Living Area:2686
-
Living Area Units:Square Feet
-
Living Area Source:Appraiser
Location
-
Directions:From all directions find White Cross Rd, turn onto Birnamwood Dr (first entrance on right if headed north on White Cross Rd, second Birnamwood Dr entrance if headed south).
-
Latitude:35.860914
-
Longitude:-79.199796
-
Coordinates:-79.199796, 35.860914
The Property
-
Property Type:Residential
-
Property Subtype:Single Family Residence
-
Zoning:R-1
-
Parcel Number:0001447
-
Lot Size Acres:2.58
-
Lot Size Area:2.58
-
Lot Size SqFt:112384.8
-
Lot Size Units:Acres
-
Exterior Features:Fenced Yard
-
Other Structures:Shed(s)
-
Road Frontage Type:Private Road
-
Road Surface Type:Gravel
-
Fencing:Back Yard
-
View:true
-
Horse:true
Listing Agent
- Contact info:
- Agent phone:
- (919) 636-0850
- Office phone:
- (919) 240-7016
Taxes
-
Tax Annual Amount:2663.61
Beds
-
Bedrooms Total:4
Baths
-
Total Baths:3
-
Total Baths:3
-
Total Baths:3
-
Full Baths:3
The Listing
-
Special Listing Conditions:Standard
Heating & Cooling
-
Heating:Heat Pump
-
Heating:true
-
Cooling:Central Air
-
Cooling:true
Utilities
-
Sewer:Septic Tank
-
Water Source:Private
Appliances
-
Appliances:Dishwasher
Schools
-
Elementary School:Chatham - Perry Harrison
-
Middle Or Junior School:Chatham - Margaret B Pollard
-
High School:Chatham - Northwood
The Community
-
Subdivision Name:Birnam Woods
-
Community Features:None
-
Association Amenities:None
-
Association:false
-
Spa:false
-
Spa Features:None
-
Pool Private:false
-
Senior Community:false
Parking
-
Garage:false
-
Attached Garage:false
-
Carport:false
-
Parking Features:Driveway
-
Open Parking:true
-
Open Parking Spaces:6
Walk Score®
Provided by WalkScore® Inc.
Walk Score is the most well-known measure of walkability for any address. It is based on the distance to a variety of nearby services and pedestrian friendliness. Walk Scores range from 0 (Car-Dependent) to 100 (Walker’s Paradise).
Bike Score®
Provided by WalkScore® Inc.
Bike Score evaluates a location's bikeability. It is calculated by measuring bike infrastructure, hills, destinations and road connectivity, and the number of bike commuters. Bike Scores range from 0 (Somewhat Bikeable) to 100 (Biker’s Paradise).
Air Pollution Index
Provided by ClearlyEnergy
The air pollution index is calculated by county or urban area using the past three years data. The index ranks the county or urban area on a scale of 0 (best) - 100 (worst) across the United Sates.
Sale history
| Date | Event | Source | Price | % Change |
|---|---|---|---|---|
|
7/15/25
Jul 15, 2025
|
Sold | DMLS | $585,000 | |
|
6/14/25
Jun 14, 2025
|
Pending | DMLS | $585,000 | |
|
6/6/25
Jun 6, 2025
|
Listed / Active | DMLS | $585,000 | 114.3% (12.0% / YR) |




























































