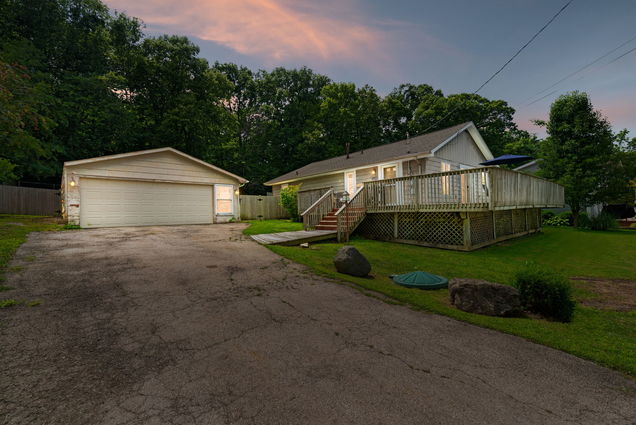35w493 Riverside Drive
St. Charles, IL 60174
Map
- 2 beds
- 1 bath
- 1,180 sqft
- 12,100 sqft lot
- $305 per sqft
- 1950 build
- – on site
Don't judge this one from the curb-because the real magic starts the moment you step through the front door. Tucked in a quiet part of St. Charles, this rare riverfront retreat is full of surprises Inside, you'll find a beautifully updated home with wood-beamed ceilings, gleaming hardwood floors, and a fully renovated kitchen that's both stylish and smart-granite countertops, soft-close cabinetry, pull-out spice storage, built-in wine rack, and high-end stainless steel appliances. Doing dishes at the kitchen sink is a whole new experience when you're watching boats cruise down the Fox River right outside your window. Step through the sliders to a spacious deck-perfect for relaxing, entertaining, or just soaking in the water views. There are two bedrooms, including one with a massive walk-in closet and another right across the hall-perfect as another bedroom, guest space or home office The single bathroom has been thoughtfully designed with a deep soaking tub, a stylish walk-in shower and sophisticated finishes throughout. The laundry room is conveniently attached to the bath, adding function to the form. A two-car garage, newer roof on the house (2024), and stylish updates throughout make this home move-in ready-with just a little TLC on the deck and a fresh coat of paint on the siding, it'll truly shine. River out front. Forest preserves around the corner. Downtown St. Charles just minutes away. This isn't just a great location-it's the whole lifestyle package. Inside are the stylish updates and plenty of charm. And while its being sold as-is, its move in ready and full of potential. Don't let this hidden gem be the one that got away!


Last checked:
As a licensed real estate brokerage, Estately has access to the same database professional Realtors use: the Multiple Listing Service (or MLS). That means we can display all the properties listed by other member brokerages of the local Association of Realtors—unless the seller has requested that the listing not be published or marketed online.
The MLS is widely considered to be the most authoritative, up-to-date, accurate, and complete source of real estate for-sale in the USA.
Estately updates this data as quickly as possible and shares as much information with our users as allowed by local rules. Estately can also email you updates when new homes come on the market that match your search, change price, or go under contract.
Checking…
•
Last updated Jul 16, 2025
•
MLS# 12419116 —
Upcoming Open Houses
-
Saturday, 7/19
12pm-2pm
The Building
-
Year Built:1950
-
Rebuilt:No
-
New Construction:false
-
Construction Materials:Aluminum Siding
-
Roof:Asphalt
-
Basement:None
-
Foundation Details:Pillar/Post/Pier
-
Disability Access:No
-
Other Equipment:Water-Softener Owned
-
Living Area Source:Assessor
Interior
-
Room Type:Walk In Closet
-
Rooms Total:6
Room Dimensions
-
Living Area:1180
Location
-
Directions:RT25 Left PEARSON Right WEBER Left VILLA MARIA Right BONFIELD Left PARK AVE Left RIVERSIDE
-
Location:23591
The Property
-
Parcel Number:0910205026
-
Property Type:Residential
-
Lot Features:Water Rights, Wooded, Mature Trees, Backs to Trees/Woods
-
Lot Size Dimensions:110X140X236X80
-
Waterfront:true
-
Fencing:Chain Link
-
View:Water
-
Waterfront Features:River Front, Waterfront
Listing Agent
- Contact info:
- Agent phone:
- (630) 377-1771
- Office phone:
- (630) 377-1771
Taxes
-
Tax Year:2024
-
Tax Annual Amount:4810.62
Beds
-
Bedrooms Total:2
-
Bedrooms Possible:2
Baths
-
Baths:1
-
Full Baths:1
The Listing
-
Special Listing Conditions:None
Heating & Cooling
-
Heating:Natural Gas, Forced Air
-
Cooling:Central Air
Utilities
-
Sewer:Septic Tank
-
Water Source:Well
Appliances
-
Appliances:Double Oven, Microwave, Dishwasher, Refrigerator, Washer, Dryer, Stainless Steel Appliance(s), Water Softener Owned, Electric Cooktop
Schools
-
Elementary School:Anderson Elementary School
-
Elementary School District:303
-
Middle Or Junior School:Wredling Middle School
-
Middle Or Junior School District:303
-
High School:St Charles North High School
-
High School District:303
The Community
-
Association Fee Includes:None
-
Association Fee Frequency:Not Applicable
-
Master Assoc Fee Frequency:Not Required
Parking
-
Parking Total:4
-
Parking Features:Asphalt, On Site, Detached, Off Street, Garage
-
Garage Spaces:2
Monthly cost estimate

Asking price
$359,900
| Expense | Monthly cost |
|---|---|
|
Mortgage
This calculator is intended for planning and education purposes only. It relies on assumptions and information provided by you regarding your goals, expectations and financial situation, and should not be used as your sole source of information. The output of the tool is not a loan offer or solicitation, nor is it financial or legal advice. |
$1,927
|
| Taxes | $400 |
| Insurance | $98 |
| Utilities | $154 See report |
| Total | $2,579/mo.* |
| *This is an estimate |
Soundscore™
Provided by HowLoud
Soundscore is an overall score that accounts for traffic, airport activity, and local sources. A Soundscore rating is a number between 50 (very loud) and 100 (very quiet).
Air Pollution Index
Provided by ClearlyEnergy
The air pollution index is calculated by county or urban area using the past three years data. The index ranks the county or urban area on a scale of 0 (best) - 100 (worst) across the United Sates.
Max Internet Speed
Provided by BroadbandNow®
This is the maximum advertised internet speed available for this home. Under 10 Mbps is in the slower range, and anything above 30 Mbps is considered fast. For heavier internet users, some plans allow for more than 100 Mbps.
Sale history
| Date | Event | Source | Price | % Change |
|---|---|---|---|---|
|
7/16/25
Jul 16, 2025
|
Listed / Active | MRED | $359,900 | 67.4% (6.0% / YR) |
|
5/1/14
May 1, 2014
|
MRED | $215,000 | 84.1% | |
|
1/10/14
Jan 10, 2014
|
MRED | $116,800 |

33% of nearby similar homes sold for over asking price
Similar homes that sold in bidding wars went $10k above asking price on average, but some went as high as $60k over asking price.
















