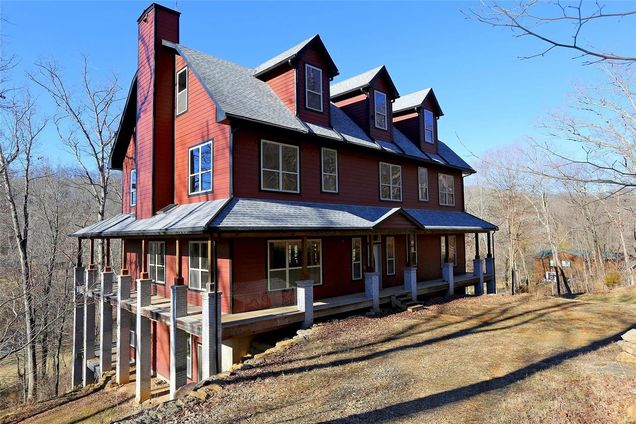3589 Hawks Point Road
Wildwood, MO 63069
Map
- 5 beds
- 7 baths
- 4,958 sqft
- ~3 acre lot
- $90 per sqft
- – on site
More homes
Investors/builders/flippers/family. This is a gem find in Wildwood. A must see! Finish this 4,958 Sq. Ft. potential to be a 5 bedroom, 7 bath home on 3 acres. the exterior has hardy board siding, architectural roof, insulated windows, large upper & lower deck & porch surround & well. Needs septic and drive. The property features a geothermal system, welsch dual heating and cooling both of which are not hooked up, 2-200 amp electrical services, wire pulled. Plumbing lines throughout, the kitchen, baths have surrounds in some. Not hooked up. Home is studded out, totally open floor plan, needs plaster board, a kitchen, flooring, outlets, fixtures and other finishes. The seller has the survey, architect plans, paid receipts. St. Louis County has approved the plans so far. New owner will have to resubmit plans for a new permit to begin the finished product. Have your contractor come in and do estimates. Profit/enjoy-both winners. Seller selling AS IS- no inspections or repairs.

Last checked:
As a licensed real estate brokerage, Estately has access to the same database professional Realtors use: the Multiple Listing Service (or MLS). That means we can display all the properties listed by other member brokerages of the local Association of Realtors—unless the seller has requested that the listing not be published or marketed online.
The MLS is widely considered to be the most authoritative, up-to-date, accurate, and complete source of real estate for-sale in the USA.
Estately updates this data as quickly as possible and shares as much information with our users as allowed by local rules. Estately can also email you updates when new homes come on the market that match your search, change price, or go under contract.
Checking…
•
Last updated Jun 16, 2025
•
MLS# 22001582 —
The Building
-
Construction Materials:Other
-
Architectural Style:Craftsman, Other
-
Window Features:Insulated Windows, Tilt-In Windows
-
Patio And Porch Features:Deck
-
Basement:true
-
Basement:9 ft + Pour, Full, Roughed-In Bath, Unfinished, Walk-Out Access
-
Above Grade Finished Area:4,958 Sqft
Interior
-
Interior Features:Open Floorplan, High Ceilings, Walk-In Closet(s), Entrance Foyer, Tub, Dining/Living Room Combo
-
Rooms Total:12
-
Levels:Three Or More
-
Fireplace:false
-
Living Area Source:Assessor
-
Living Area:4958
-
Living Area Units:Square Feet
-
Laundry Features:2nd Floor
Financial & Terms
-
Listing Terms:Cash, Conventional
-
Ownership Type:Private
-
Possession:Close Of Escrow
Location
-
Longitude:-90.71926
-
Latitude:38.565097
The Property
-
Property Condition:Under Construction
-
Property Sub Type:Single Family Residence
-
Property Type:Residential
-
Parcel Number:25Y-44-0083
-
Lot Features:Adjoins Wooded Area
-
Lot Size Acres:3.01
-
Lot Size Area:3.01
-
Lot Size Units:Acres
-
Lot Size Square Feet:131,116 Sqft
-
Lot Size Dimensions:276x426x290x549
-
Lot Size Source:Public Records
-
Waterfront:false
Listing Agent
- Contact info:
- Agent phone:
- (636) 441-1360
- Office phone:
- (636) 441-1360
Taxes
-
Tax Year:2021
-
Tax Annual Amount:$1,507
Beds
-
Main Level Bedrooms:1
-
Upper Level Bedrooms:4
-
Bedrooms Total:5
Baths
-
Bathrooms Total:7
-
Main Level Bathrooms Full:2
-
Main Level Bathrooms Half:1
-
Upper Level Bathrooms Full:4
-
Bathrooms Full:6
-
Bathrooms Half:1
Heating & Cooling
-
Cooling:Other
-
Heating:Other
Utilities
-
Water Source:None
Appliances
-
Appliances:Other
Schools
-
Elementary School:Pond Elem.
-
Middle School:Rockwood Valley Middle
-
High School:Lafayette Sr. High
-
High School District:Rockwood R Vi
The Community
-
Subdivision Name:Tld Acres Lt 2 Resub
-
Association Fee:350
-
Association Fee Frequency:Annually
-
Pool:No
Parking
-
Parking Features:No Driveway, Basement, Off Street
-
Parking Total:3
-
Garage Spaces:3
-
Garage:true
-
Carport:false
Sale history
| Date | Event | Source | Price | % Change |
|---|---|---|---|---|
|
3/4/22
Mar 4, 2022
|
Sold | MARIS | $450,000 |














































