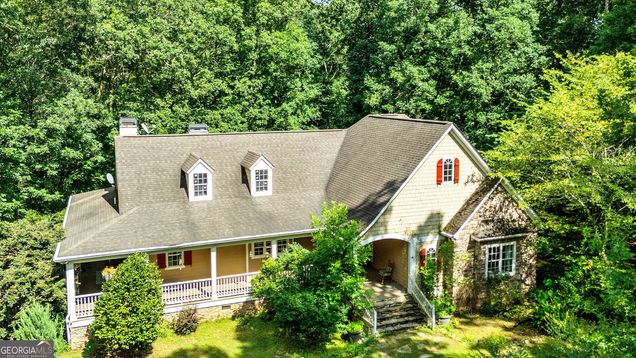357 Shady Creek Trail
Williamson, GA 30292
Map
- 3 beds
- 3 baths
- 2,420 sqft
- ~11 acre lot
- $268 per sqft
- 2004 build
- – on site
Tucked away on 10.5 peaceful acres in sought-after Pike County, this beautiful home perfectly blends charm, comfort, and Southern living. Surrounded by mature hardwoods, it offers the privacy and space you've been dreaming of. Inside, you're welcomed by a warm and inviting interior designed with both everyday living and entertaining in mind. The heart of the home is a spacious kitchen with ample room to gather, while the expansive family room showcases a stunning masonry fireplace and rich beamed ceiling. A spacious dining room makes holidays and special occasions effortless. Natural light fills every corner of the home, and the primary suite is a private retreat with a luxurious walk-in shower wrapped in elegant travertine tile. Downstairs, the daylight basement offers an additional 2,420 square feet of space with incredible potential. Complete with plumbing in place for a full kitchen, multiple bathrooms and laundry, it's ready to be transformed into a second living space, in-law suite, or recreational haven. Outdoors, enjoy the serenity of your back porch with an outdoor fireplace. Imagine gardening and exploring your 10.5 private acres. Whether you're sipping coffee at sunrise or stargazing at night, this peaceful property is a true escape. Such a rare opportunity to own a slice of quiet country living in beautiful Williamson. High Speed Fiber Internet available via Conexon Connect! Call Jessica at 470-955-6811 to schedule your private tour today!

Last checked:
As a licensed real estate brokerage, Estately has access to the same database professional Realtors use: the Multiple Listing Service (or MLS). That means we can display all the properties listed by other member brokerages of the local Association of Realtors—unless the seller has requested that the listing not be published or marketed online.
The MLS is widely considered to be the most authoritative, up-to-date, accurate, and complete source of real estate for-sale in the USA.
Estately updates this data as quickly as possible and shares as much information with our users as allowed by local rules. Estately can also email you updates when new homes come on the market that match your search, change price, or go under contract.
Checking…
•
Last updated Jul 17, 2025
•
MLS# 10566595 —
The Building
-
Year Built:2004
-
Construction Materials:Other
-
Architectural Style:Craftsman
-
Structure Type:House
-
Roof:Composition
-
Foundation Details:Block
-
Levels:Two
-
Basement:Bath Finished, Bath/Stubbed, Daylight, Full, Unfinished
-
Total Finished Area:2420
-
Above Grade Finished:2420
-
Living Area Source:Public Records
-
Common Walls:No Common Walls
-
Patio And Porch Features:Deck, Patio, Porch, Screened
Interior
-
Interior Features:Beamed Ceilings, High Ceilings, Master On Main Level, Soaking Tub, Vaulted Ceiling(s), Walk-In Closet(s), Wet Bar
-
Kitchen Features:Kitchen Island, Walk-in Pantry
-
Dining room Features:Seats 12+, Separate Room
-
Flooring:Hardwood, Tile
-
Fireplace Features:Gas Log, Masonry
-
Total Fireplaces:1
-
Rooms:Great Room, Laundry
Financial & Terms
-
Home Warranty:No
-
Possession:Negotiable
Location
-
Latitude:33.186301
-
Longitude:-84.414853
The Property
-
Property Type:Residential
-
Property Subtype:Single Family Residence
-
Property Condition:Resale
-
Lot Features:Private
-
Lot Size Acres:10.54
-
Lot Size Source:Public Records
-
Parcel Number:037 048
-
Leased Land:No
-
Vegetation:Wooded
-
Below Grade Unfinished:2420
Listing Agent
- Contact info:
- Agent phone:
- (678) 688-8157
- Office phone:
- (678) 688-8157
Taxes
-
Tax Year:24
-
Tax Annual Amount:$5,722.39
Beds
-
Bedrooms:3
-
Bed Main:3
Baths
-
Full Baths:2
-
Main Level Full Baths:2
-
Half Baths:2
-
Main Half Baths:1
-
Lower Level Half Baths:1
Heating & Cooling
-
Heating:Central
-
Cooling:Central Air
Utilities
-
Utilities:High Speed Internet
-
Electric:440 Volts
-
Sewer:Septic Tank
-
Water Source:Private
Appliances
-
Appliances:Microwave, Oven (Wall), Refrigerator
-
Laundry Features:Other
Schools
-
Elementary School:Pike County Primary/Elementary
-
Elementary Bus:Yes
-
Middle School:Pike County
-
Middle School Bus:Yes
-
High School:Pike County
-
High School Bus:Yes
The Community
-
Subdivision:NA
-
Community Features:None
-
Association:No
-
Association Fee Includes:None
Parking
-
Parking Features:Garage
Monthly cost estimate

Asking price
$650,000
| Expense | Monthly cost |
|---|---|
|
Mortgage
This calculator is intended for planning and education purposes only. It relies on assumptions and information provided by you regarding your goals, expectations and financial situation, and should not be used as your sole source of information. The output of the tool is not a loan offer or solicitation, nor is it financial or legal advice. |
$3,480
|
| Taxes | $476 |
| Insurance | $178 |
| Utilities | $152 See report |
| Total | $4,286/mo.* |
| *This is an estimate |
Air Pollution Index
Provided by ClearlyEnergy
The air pollution index is calculated by county or urban area using the past three years data. The index ranks the county or urban area on a scale of 0 (best) - 100 (worst) across the United Sates.
Sale history
| Date | Event | Source | Price | % Change |
|---|---|---|---|---|
|
7/17/25
Jul 17, 2025
|
Listed / Active | GAMLS | $650,000 | |
|
3/6/25
Mar 6, 2025
|
Listed / Active | GAMLS | ||
|
3/4/25
Mar 4, 2025
|
Relisted | GAMLS |







































































