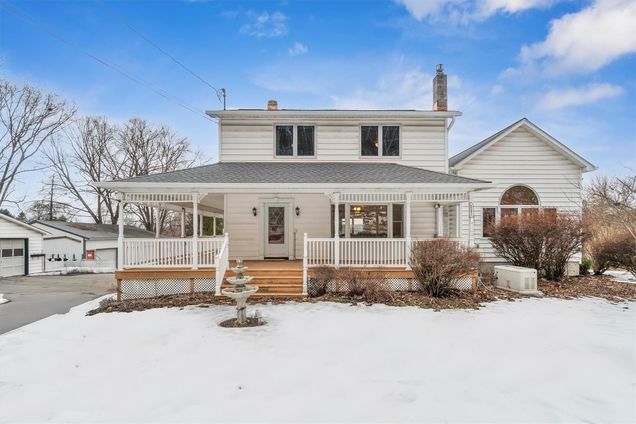357 Mt Eve Road
Goshen, NY 10924
- 4 beds
- 3 baths
- 2,383 sqft
- ~5 acre lot
- $272 per sqft
- 1974 build
- – on site
More homes
Escape from the ordinary to one of the most unique finds in the town of Warwick. Classic farmhouse style on the outside but inside discover a spacious layout and a flexible floorplan to suit YOUR needs with space that keeps going and going! Find nearly 2400 square feet of living space (not including the finished basement) and nearly 5 acres of peaceful and private property. Wrap-around porch welcomes you and leads you inside where you will find hardwood floors throughout the main spaces. Gas stove warms the living room opening to eat-in kitchen complete with stainless steel appliances including a commercial grade Viking stove, tons of cabinets, a dining peninsula and even a convenient work space. Sliders lead to newer composite deck for grilling and chilling. The heart of the home is found in the family room where natural light streams in through an abundance of windows and sliders to the party deck. Gas fireplace is the focal point surrounded by custom cabinetry and a vaulted ceiling adds to the appeal. Find a unique "bath in a bath" offering a powder room for guests with a separate jetted tub privately situated. Convenient mud room off the driveway with another bathroom and stall shower. Find three bedrooms upstairs plus flex space for a guest room or play room. Updated full bath rounds out the second floor. The finished walk-out basement offers endless possibilities, from recreation space to a home office, gym, or storage – or all of the above! Added bonus is the whole house Generac 24KW generator and a two and three car garage ideal for tradesperson, hobbyist or car enthusiast. Raised organic garden beds invite you to use your green thumb and large, level backyard offers plenty of room to roam and backs up to black dirt for a pastoral view. An inground salt water pool awaits your summer fun. Numerous big ticket improvements were completed by current owner including a 50 year roof (2023) with transferable warranty, high efficiency furnace, ductless AC/heat pump systems (family room and kitchen), and central air (for second floor). Commuter friendly location in the Florida school district just minutes to shopping, dining, hospital, area attractions, wineries and so much more!

Last checked:
As a licensed real estate brokerage, Estately has access to the same database professional Realtors use: the Multiple Listing Service (or MLS). That means we can display all the properties listed by other member brokerages of the local Association of Realtors—unless the seller has requested that the listing not be published or marketed online.
The MLS is widely considered to be the most authoritative, up-to-date, accurate, and complete source of real estate for-sale in the USA.
Estately updates this data as quickly as possible and shares as much information with our users as allowed by local rules. Estately can also email you updates when new homes come on the market that match your search, change price, or go under contract.
Checking…
•
Last updated May 21, 2025
•
MLS# 829940 —
The Building
-
Year Built:1974
-
Basement:true
-
Architectural Style:Colonial
-
Patio And Porch Features:Deck, Porch, Wrap Around
-
Building Area Units:Square Feet
-
Exterior Features:Garden
-
Laundry Features:Laundry Room
-
Attic:Scuttle
Interior
-
Levels:Two
-
Living Area:2383
-
Total Rooms:9
-
Interior Features:First Floor Full Bath, Built-in Features, Ceiling Fan(s), Eat-in Kitchen, Entertainment Cabinets, Storage
-
Fireplace Features:Family Room, Gas, Living Room
-
Fireplaces Total:2
-
Fireplace:true
-
Flooring:Hardwood
Financial & Terms
-
Lease Considered:false
The Property
-
Lot Features:Back Yard, Cleared, Level, Private, Views
-
Lot Size Acres:4.9
-
Parcel Number:335489-006-000-0002-069.000-0000
-
Property Type:Residential
-
Property Subtype:Single Family Residence
-
Lot Size SqFt:213,444 Sqft
-
Property Attached:false
-
Waterfront:false
-
Other Equipment:Generator, Pool Equip/Cover
Listing Agent
- Contact info:
- Agent phone:
- (914) 443-2246
- Office phone:
- (845) 928-9691
Taxes
-
Tax Year:2025
-
Tax Source:Municipality
-
Tax Annual Amount:14307
Beds
-
Total Bedrooms:4
Baths
-
Full Baths:3
-
Total Baths:3
The Listing
-
Special Listing Conditions:None
Heating & Cooling
-
Heating:Baseboard, Oil
-
Cooling:Central Air, Ductless
Utilities
-
Sewer:Septic Tank
-
Utilities:Trash Collection Private
-
Water Source:Well
Appliances
-
Appliances:Dishwasher, Dryer, Freezer, Refrigerator, Stainless Steel Appliance(s), Washer, Water Softener Owned
Schools
-
High School:S.S. Seward Institute
-
Elementary School:Golden Hill Elementary
-
High School District:Florida
-
Middle School:S S Seward Institute
The Community
-
Association:false
-
Senior Community:false
-
Pool Features:Fenced, In Ground, Salt Water
Parking
-
Garage:true
-
Garage Spaces:5
-
Carport:false
Extra Units
-
Other Structures:Garage(s), Gazebo
Walk Score®
Provided by WalkScore® Inc.
Walk Score is the most well-known measure of walkability for any address. It is based on the distance to a variety of nearby services and pedestrian friendliness. Walk Scores range from 0 (Car-Dependent) to 100 (Walker’s Paradise).
Bike Score®
Provided by WalkScore® Inc.
Bike Score evaluates a location's bikeability. It is calculated by measuring bike infrastructure, hills, destinations and road connectivity, and the number of bike commuters. Bike Scores range from 0 (Somewhat Bikeable) to 100 (Biker’s Paradise).
Air Pollution Index
Provided by ClearlyEnergy
The air pollution index is calculated by county or urban area using the past three years data. The index ranks the county or urban area on a scale of 0 (best) - 100 (worst) across the United Sates.
Sale history
| Date | Event | Source | Price | % Change |
|---|---|---|---|---|
|
5/21/25
May 21, 2025
|
Sold | ONEKEY | $650,000 | 2.0% |
|
3/31/25
Mar 31, 2025
|
Pending | ONEKEY | $637,000 | |
|
3/5/25
Mar 5, 2025
|
Listed / Active | ONEKEY | $637,000 | 69.9% (9.5% / YR) |


