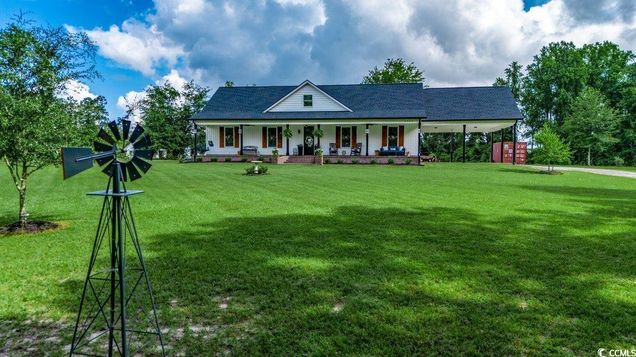3555 Marsden Rd.
Aynor, SC 29511
Map
- 3 beds
- 2 baths
- 1,827 sqft
- ~3 acre lot
- $262 per sqft
- 2023 build
- – on site
Absolutely a must see home and property! A wooded winding driveway leads you up the hill to your gorgeous new home on 2.88 acres with a grapevine, peach tree and pear tree. The beautiful front steps have curved brick columns that lead to a 60'X8' front porch. You will be impressed with the 8' front door that opens up to all the beautiful moldings and casings throughout the home. Granite countertops throughout the home. Kitchen features a spacious island and peninsula. The master bath has a large walk in porcelain shower with double heads. You will be impressed with the custom made, soft close cabinets. A one of a kind extra large laundry room that doubles as a mudroom with a show stopping built in hall tree and sink. It is amazing! Pictures do not show you how you will feel when you walk into this home. You must come and see for yourself.

Last checked:
As a licensed real estate brokerage, Estately has access to the same database professional Realtors use: the Multiple Listing Service (or MLS). That means we can display all the properties listed by other member brokerages of the local Association of Realtors—unless the seller has requested that the listing not be published or marketed online.
The MLS is widely considered to be the most authoritative, up-to-date, accurate, and complete source of real estate for-sale in the USA.
Estately updates this data as quickly as possible and shares as much information with our users as allowed by local rules. Estately can also email you updates when new homes come on the market that match your search, change price, or go under contract.
Checking…
•
Last updated Jul 16, 2025
•
MLS# 2517413 —
The Building
-
Year Built:2023
-
Architectural Style:Traditional
-
Construction Materials:VinylSiding
-
Foundation Details:Slab
-
Levels:One
-
Door Features:InsulatedDoors
-
Patio And Porch Features:FrontPorch
-
Green Energy Efficient:Doors,Windows
-
Building Area Total:3034.0
Interior
-
Interior Features:BreakfastBar,KitchenIsland,StainlessSteelAppliances,SolidSurfaceCounters
-
Furnished:Unfurnished
-
Flooring:Laminate
Room Dimensions
-
Living Area:1827.0
-
Living Area Source:Estimated
Financial & Terms
-
Listing Terms:Cash,Conventional,FHA,VaLoan
-
Lease Considered:false
Location
-
Directions:From Conway, go out Hwy 701 North and turn left onto Bakers Chapel Rd. Right onto Louisville Rd. Left onto Marsden Rd and home is on the right.
-
Latitude:33.9617749
-
Longitude:-79.05286673
The Property
-
Property Type:Residential
-
Property Subtype:Detached
-
Property Subtype Additional:Detached
-
Lot Features:OneOrMoreAcres,IrregularLot,OutsideCityLimits
-
Lot Size Acres:2.88
-
Lot Size Source:PublicRecords
-
Parcel Number:24806030003
-
Zoning:FA
Listing Agent
- Contact info:
- Agent phone:
- (843) 450-1939
- Office phone:
- (843) 488-5558
Beds
-
Bedrooms Total:3
Baths
-
Full Baths:2
The Listing
-
Possession:Closing
-
Home Warranty:false
Heating & Cooling
-
Heating:Central
-
Heating:true
-
Cooling:CentralAir
-
Cooling:true
Utilities
-
Utilities:ElectricityAvailable,SepticAvailable,WaterAvailable
-
Sewer:SepticTank
-
Water Source:Public
Appliances
-
Appliances:Cooktop,Dishwasher,Microwave,Range,Refrigerator,RangeHood
-
Laundry Features:WasherHookup
Schools
-
Elementary School:Midland Elementary School
-
Middle Or Junior School:Aynor Middle School
-
High School:Aynor High School
The Community
-
Subdivision Name:Not within a Subdivision
-
Association:false
-
Association Fee Frequency:Monthly
Parking
-
Parking Features:Carport
-
Parking Total:2.0
-
Carport:true
Monthly cost estimate

Asking price
$479,900
| Expense | Monthly cost |
|---|---|
|
Mortgage
This calculator is intended for planning and education purposes only. It relies on assumptions and information provided by you regarding your goals, expectations and financial situation, and should not be used as your sole source of information. The output of the tool is not a loan offer or solicitation, nor is it financial or legal advice. |
$2,569
|
| Taxes | N/A |
| Insurance | $131 |
| Utilities | $142 See report |
| Total | $2,842/mo.* |
| *This is an estimate |
Air Pollution Index
Provided by ClearlyEnergy
The air pollution index is calculated by county or urban area using the past three years data. The index ranks the county or urban area on a scale of 0 (best) - 100 (worst) across the United Sates.
Sale history
| Date | Event | Source | Price | % Change |
|---|---|---|---|---|
|
7/16/25
Jul 16, 2025
|
Listed / Active | CCAR | $479,900 |







































