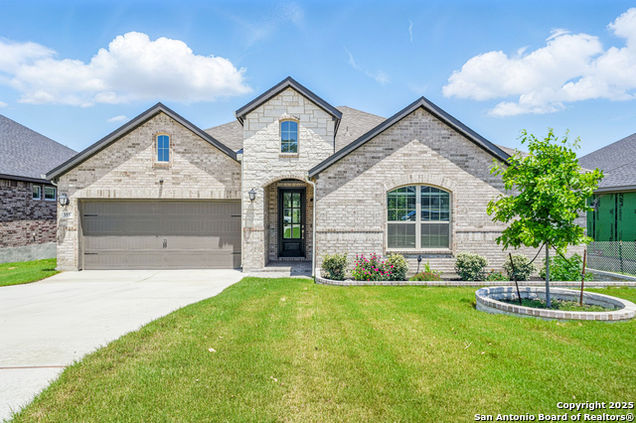355 Jereth
Castroville, TX 78009
- 4 beds
- 2 baths
- 2,008 sqft
- 7,797 sqft lot
- $204 per sqft
- 2022 build
- – on site
Welcome home! Where Modern Comfort Meets Scenic Serenity! Located just off Highway 90 in charming Castroville, TX, this stunning 4-bedroom, 2-bath home with a dedicated office space was built in 2022 by Kindred Homes. Nestled on a peaceful greenbelt lot, this residence offers a rare blend of privacy, space, and convenience. Step inside to discover an airy open-concept floor plan with soaring ceilings, expansive windows, and gorgeous wood-look tile throughout the main areas. The heart of the home is a chef-inspired kitchen featuring a gas cooktop, stainless steel appliances, quartz countertops, and elegant pendant lighting over the large island - perfect for entertaining. Enjoy tranquil views from the living room or unwind under the covered patio, enhanced with Jellyfish outdoor lighting for year-round ambiance. The fully leveled backyard is fenced and ideal for gatherings, pets, or playtime. Additional highlights include: -3-side brick exterior for durability and curb appeal -Water softener system included -Energy-efficient design -Flex office ideal for work-from-home or a 5th bedroom -Smart-home ready Peaceful greenbelt views with no rear neighbors Prime location just 25 minutes from downtown San Antonio and minutes from local favorites like Alsatian Golf Club, Castroville Regional Park, Haby's Alsatian Bakery, and Medina Valley ISD schools. This home is move-in ready and priced to sell - come experience peaceful living with big-city convenience! *Ask about closing cost assistance *USDA Eligible $0 down

Last checked:
As a licensed real estate brokerage, Estately has access to the same database professional Realtors use: the Multiple Listing Service (or MLS). That means we can display all the properties listed by other member brokerages of the local Association of Realtors—unless the seller has requested that the listing not be published or marketed online.
The MLS is widely considered to be the most authoritative, up-to-date, accurate, and complete source of real estate for-sale in the USA.
Estately updates this data as quickly as possible and shares as much information with our users as allowed by local rules. Estately can also email you updates when new homes come on the market that match your search, change price, or go under contract.
Checking…
•
Last updated Jul 17, 2025
•
MLS# 1884735 —
The Building
-
Year Built:2022
-
Approx Age:3
-
Construction:Pre-Owned
-
Builder Name:Kindred
-
Type:Single Family Detached
-
Style:One Story
-
Exterior:Brick, Siding
-
Roof:Composition
-
Foundation:Slab
-
# of Stories:1
-
Inclusions:Ceiling Fans, Built-In Oven, Gas Cooking, Disposal, Dishwasher
-
Total SqFt:2008
-
SqFt Source:Appsl Dist
Interior
-
Interior:One Living Area, Liv/Din Combo, Eat-In Kitchen, Island Kitchen, Walk-In Pantry, Study/Library, Game Room
-
Window Coverings:All Remain
-
Floors:Carpeting, Ceramic Tile
-
Fireplace:Not Applicable
Room Dimensions
-
Living Room Length:26
-
Living Room Width:16
-
Kitchen Length:14
-
Kitchen Width:9
-
Dining Room Length:10
-
Dining Room Width:10
-
Study/Office Length:12
-
Study/Office Width:10
-
Entry Room Length:10
-
Entry Room Width:6
-
Master Bedroom Length:13
-
Master Bedroom Width:16
-
Bedroom 2 Length:12
-
Bedroom 2 Width:11
-
Bedroom 3 Length:11
-
Bedroom 3 Width:13
-
Bedroom 4 Length:10
-
Bedroom 4 Width:13
-
Master Bath Length:10
-
Master Bath Width:10
-
Other Room 2 Length:6
-
Other Room 2 Width:8
Financial & Terms
-
Possession:Closing/Funding
Location
-
Directions:355 JERETH CROSSING CASTROVILLE, TX 78009
The Property
-
Area:0101
-
Legal Desc-Lot:18
-
Lot Description:On Greenbelt
-
Lot Size:0.179
-
Pool:No
-
Pool/Spa:No Pool
-
Price Per SqFt:$204.18
Listing Agent
- Contact info:
- No listing contact info available
Taxes
-
Tax Property ID:R511502
-
Tax Year:2024
-
Total Taxes:$7,000
-
Taxed by Multiple Counties:No
Beds
-
Total Bedrooms:4
-
Master Bedroom:DownStairs, Walk-In Closet, Ceiling Fan, Full Bath
Baths
-
Total Baths:2
-
Full Baths:2
-
Master Bath:Tub/Shower Separate, Double Vanity, Garden Tub
-
Full and Half Baths:2
Heating & Cooling
-
Heating:Central Heating
-
Heating Fuel:Electric
-
Air Conditioning:One Central
Utilities
-
Sewer:Water System
Schools
-
Elementary School:Potranco
-
Middle School:Loma Alta
-
High School:Medina Valley
-
School District:Medina Valley I.S.D.
The Community
-
Subdivision:Potranco Oaks
-
POTRANCO OAKSSubdivision:
-
Neighborhood Amenities:None
-
HOA:Mandatory
-
HOA Name:POTRANCO OAKS HOA
-
HOA Fees:$150
-
HOA Fee Paid:Annually
Parking
-
Parking:Two Car Garage
Monthly cost estimate

Asking price
$410,000
| Expense | Monthly cost |
|---|---|
|
Mortgage
This calculator is intended for planning and education purposes only. It relies on assumptions and information provided by you regarding your goals, expectations and financial situation, and should not be used as your sole source of information. The output of the tool is not a loan offer or solicitation, nor is it financial or legal advice. |
$2,195
|
| Taxes | $583 |
| Insurance | $112 |
| HOA fees | $13 |
| Utilities | $143 See report |
| Total | $3,046/mo.* |
| *This is an estimate |
Air Pollution Index
Provided by ClearlyEnergy
The air pollution index is calculated by county or urban area using the past three years data. The index ranks the county or urban area on a scale of 0 (best) - 100 (worst) across the United Sates.
Sale history
| Date | Event | Source | Price | % Change |
|---|---|---|---|---|
|
7/17/25
Jul 17, 2025
|
Listed / Active | SABOR | $410,000 |

































