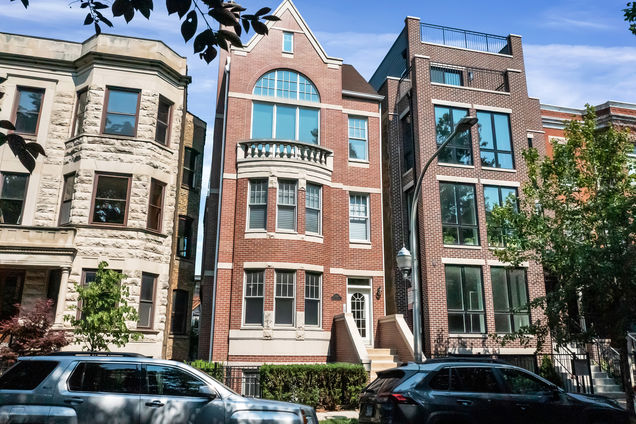3535 N Fremont Street Unit 2
Chicago, IL 60657
Map
- 2 beds
- 2 baths
- 1,450 sqft
- $407 per sqft
- 1997 build
- – on site
More homes
Modernized Wrigleyville Condo: Your Urban Oasis Awaits Live the Wrigleyville dream! This stunning 2-bed, 2-bath condo puts you right in the heart of the action. Vintage charm meets modern design on a picturesque, tree-lined street - it's quintessential Chicago. Light-filled & Open-Concept: Step inside to a welcoming space bathed in natural light. Gleaming, newly refinished hardwood floors flow throughout the expertly designed open concept layout. The impressive living room seamlessly connects to the dining area and a gourmet kitchen that's ready to inspire your inner chef. Kitchen Goals: Whip up culinary masterpieces in your extra-wide kitchen with brand new stainless steel GE appliances, sleek 42-inch cabinets, and ample granite countertops. Cozy Comfort: Gather around the fireplace for those chilly nights, or unwind in your primary suite - a true haven with two closets and a private deck, perfect for morning coffee or evening relaxation. Soak away the day in the jetted tub. Flexible Space: The second bedroom offers versatility - a home office, guest room, or your personal creative zone - it has a spacious walk-in closet. Move-in Ready: Enjoy the peace of mind of brand new updates - water heater installed last summer and an LG washer/dryer tucked conveniently in the hallway closet. The community deck and your covered carport have also been recently revamped. Bonus: one of the lowest HOA payments you'll find! Location, Location, Location: This is where it gets exciting! Step outside to a world of trendy restaurants, stylish cafes, and lively bars. Catch a game or concert with a 4-minute walk to Wrigley Field (no parking hassle!). Explore the scenic Lakefront Trail, or hop on nearby buses and trains - you might not even need your car with such fantastic accessibility. Don't miss your chance! This condo offers easy elegance in the heart of the city. Embrace the vibrant energy of Wrigleyville and live your best life! BE SURE TO CHECK OUT THE 3D TOUR!


Last checked:
As a licensed real estate brokerage, Estately has access to the same database professional Realtors use: the Multiple Listing Service (or MLS). That means we can display all the properties listed by other member brokerages of the local Association of Realtors—unless the seller has requested that the listing not be published or marketed online.
The MLS is widely considered to be the most authoritative, up-to-date, accurate, and complete source of real estate for-sale in the USA.
Estately updates this data as quickly as possible and shares as much information with our users as allowed by local rules. Estately can also email you updates when new homes come on the market that match your search, change price, or go under contract.
Checking…
•
Last updated Apr 4, 2025
•
MLS# 12029961 —
The Building
-
Year Built:1997
-
Rebuilt:No
-
New Construction:false
-
New Construction:No
-
Basement:None
-
Disability Access:No
-
Stories Total:3
-
Total SqFt:1450
-
Total SqFt:1450
-
Main SqFt:1450
-
Living Area Source:Assessor
Interior
-
Room Type:Balcony/Porch/Lanai
-
Rooms Total:5
-
Interior Features:Hardwood Floors, Walk-In Closet(s), Open Floorplan, Granite Counters
-
Fireplaces Total:1
-
Fireplace Features:Gas Starter
-
Fireplace Location:Living Room
-
Laundry Features:In Unit, Laundry Closet
Room Dimensions
-
Living Area:1450
Location
-
Directions:Left on Addison Right on Fremont
-
Location:18426
-
Location:10317
The Property
-
Parcel Number:14204060511002
-
Property Type:Residential
-
Location:C
-
Lot Features:Common Grounds
-
Lot Size Dimensions:COMMON
-
Waterfront:false
-
Additional Parcels:false
Listing Agent
- Contact info:
- Agent phone:
- (312) 939-5253
- Office phone:
- (312) 939-5253
Taxes
-
Tax Year:2022
-
Tax Annual Amount:9282.05
Beds
-
Bedrooms Total:2
-
Bedrooms Possible:2
Baths
-
Baths:2
-
Full Baths:2
The Listing
-
Short Sale:Not Applicable
-
Special Listing Conditions:List Broker Must Accompany
Heating & Cooling
-
Heating:Natural Gas, Forced Air
-
Cooling:Central Air
Utilities
-
Sewer:Public Sewer
-
Water Source:Lake Michigan
Schools
-
Elementary School District:299
-
Middle Or Junior School District:299
-
High School District:299
The Community
-
Pets Allowed:Cats OK, Dogs OK
-
Association Fee:162
-
Association Fee Includes:Water, Insurance, Exterior Maintenance, Scavenger
-
Association Fee Frequency:Monthly
-
Master Assoc Fee Frequency:Not Required
Parking
-
Parking Total:1
-
Parking Features:Off Alley
-
Parking Onsite:Yes
-
Parking Ownership:Owned
Walk Score®
Provided by WalkScore® Inc.
Walk Score is the most well-known measure of walkability for any address. It is based on the distance to a variety of nearby services and pedestrian friendliness. Walk Scores range from 0 (Car-Dependent) to 100 (Walker’s Paradise).
Bike Score®
Provided by WalkScore® Inc.
Bike Score evaluates a location's bikeability. It is calculated by measuring bike infrastructure, hills, destinations and road connectivity, and the number of bike commuters. Bike Scores range from 0 (Somewhat Bikeable) to 100 (Biker’s Paradise).
Transit Score®
Provided by WalkScore® Inc.
Transit Score measures a location's access to public transit. It is based on nearby transit routes frequency, type of route (bus, rail, etc.), and distance to the nearest stop on the route. Transit Scores range from 0 (Minimal Transit) to 100 (Rider’s Paradise).
Soundscore™
Provided by HowLoud
Soundscore is an overall score that accounts for traffic, airport activity, and local sources. A Soundscore rating is a number between 50 (very loud) and 100 (very quiet).
Air Pollution Index
Provided by ClearlyEnergy
The air pollution index is calculated by county or urban area using the past three years data. The index ranks the county or urban area on a scale of 0 (best) - 100 (worst) across the United Sates.
Sale history
| Date | Event | Source | Price | % Change |
|---|---|---|---|---|
|
5/30/24
May 30, 2024
|
Sold | MRED | $591,000 | 3.7% |
|
5/29/24
May 29, 2024
|
Pending | MRED | $570,000 | |
|
4/23/24
Apr 23, 2024
|
Sold Subject To Contingencies | MRED | $570,000 |



























