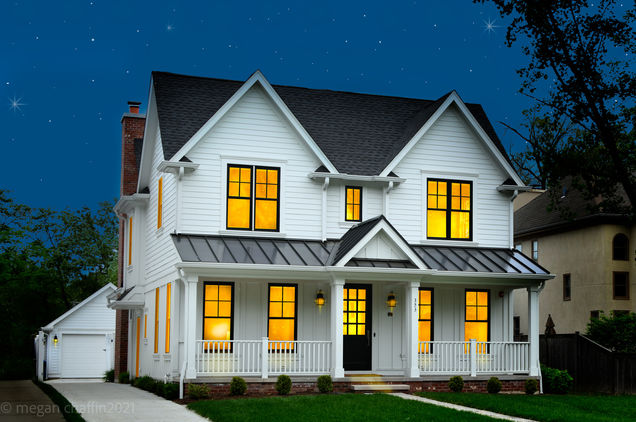353 Madison Avenue
Glencoe, IL 60022
Map
- 4 beds
- 5 baths
- 3,213 sqft
- 9,104 sqft lot
- $474 per sqft
- 2019 build
- – on site
More homes
This home is exactly what you've been looking for. Built two years ago by a noted North Shore builder, Orchard Glen, this idyllic home has all the custom features that would be add-ons to a new construction home. The first floor is perfectly designed for comfortable day-to-day living as well as for the centerpiece of an ideal entertaining environment. The formal living room and dining room are perfectly proportioned. Private first floor office is ideal for your work at home needs. Exquisite four inch white oak floors in silver/grey stain are in all rooms except bathrooms and lower level. The kitchen has custom white cabinetry, a 48" Wolf range, Subzero French door refrigerator, a reverse osmosis water filter system and stunning Venatino Quartz countertops. The kitchen and the breakfast area open to the spacious family room with gas fireplace, both with views of the brick patio and spacious yard. The second floor has a luxurious primary suite with a spa-like bath with soaking tub and separate shower featuring Kohler fixtures and hardware from the Kohler Artifacts Collection in polished nickel. Three other bedrooms complete the second floor, including an ensuite guest room and two other comfortable bedrooms connected via a shared bath. All bedrooms have roller shades from The Shade Store in Hubbard Woods, including blackout shades in all bedrooms,. The incredibly convenient laundry room completes the second floor. The lower level has over 1200 sf of finished space. Here you'll find a bedroom with full bath, a kitchenette and a gym .Custom lighting throughout includes fixtures by Restoration Hardware, Lightology and Shades of Light. Ash Street Interiors provided interior design and the home has all of the quality and custom features this North Shore builder is known for. This location is unbeatable. South School (K-2) is around the corner. Both the Hubbard Woods and Downtown Glencoe shopping/dining areas and Metra stations are in close proximity. Parks, The Green Bay Trail, the ice rink, the sledding hill and so much more are nearby. Don't miss this one.


Last checked:
As a licensed real estate brokerage, Estately has access to the same database professional Realtors use: the Multiple Listing Service (or MLS). That means we can display all the properties listed by other member brokerages of the local Association of Realtors—unless the seller has requested that the listing not be published or marketed online.
The MLS is widely considered to be the most authoritative, up-to-date, accurate, and complete source of real estate for-sale in the USA.
Estately updates this data as quickly as possible and shares as much information with our users as allowed by local rules. Estately can also email you updates when new homes come on the market that match your search, change price, or go under contract.
Checking…
•
Last updated Apr 10, 2025
•
MLS# 11101669 —
The Building
-
Year Built:2019
-
Rebuilt:No
-
New Construction:false
-
New Construction:No
-
Basement:Full
-
Disability Access:No
-
Living Area Source:Assessor
Interior
-
Room Type:Bedroom 5,Recreation Room,Exercise Room,Mud Room
-
Rooms Total:11
-
Laundry:2nd Level
-
Laundry:8X6
Room Dimensions
-
Living Area:3213
Location
-
Directions:Vernon to Madison. Turn east
-
Location:6147
-
Location:6542
The Property
-
Parcel Number:05074140180000
-
Property Type:Residential
-
Lot Size Dimensions:50 X 183
-
Lot Size Acres:0.209
-
Waterfront:false
Listing Agent
- Contact info:
- Agent phone:
- (847) 778-1394
- Office phone:
- (847) 446-9600
Taxes
-
Tax Year:2019
-
Tax Annual Amount:14971.95
Beds
-
Bedrooms Total:4
-
Bedrooms Possible:5
Baths
-
Baths:5
-
Full Baths:4
-
Half Baths:1
The Listing
-
Short Sale:Not Applicable
-
Special Listing Conditions:None
Heating & Cooling
-
Heating:Natural Gas,Forced Air
-
Cooling:Central Air
Utilities
-
Sewer:Public Sewer,Sewer-Storm
-
Electric:200+ Amp Service
-
Water Source:Lake Michigan
Appliances
-
Appliances:Range,Microwave,Dishwasher,High End Refrigerator,Washer,Dryer,Disposal
Schools
-
Elementary School:South Elementary School
-
Alt Elementary Name:West School
-
Elementary School District:35
-
Middle Or Junior School:Central School
-
Middle Or Junior School District:35
-
High School:New Trier Twp H.S. Northfield/Wi
-
High School District:203
The Community
-
Association Fee Includes:None
-
Association Fee Frequency:Not Applicable
-
Master Assoc Fee Frequency:Not Required
Parking
-
Garage Type:Detached
-
Garage Spaces:2
-
Garage Onsite:Yes
-
Garage Ownership:Owned
Soundscore™
Provided by HowLoud
Soundscore is an overall score that accounts for traffic, airport activity, and local sources. A Soundscore rating is a number between 50 (very loud) and 100 (very quiet).
Air Pollution Index
Provided by ClearlyEnergy
The air pollution index is calculated by county or urban area using the past three years data. The index ranks the county or urban area on a scale of 0 (best) - 100 (worst) across the United Sates.
Sale history
| Date | Event | Source | Price | % Change |
|---|---|---|---|---|
|
9/15/24
Sep 15, 2024
|
Sold Subject To Contingencies | MRED | ||
|
9/13/24
Sep 13, 2024
|
Listed / Active | MRED | ||
|
7/9/21
Jul 9, 2021
|
Sold | MRED | $1,525,000 | -2.6% |






































