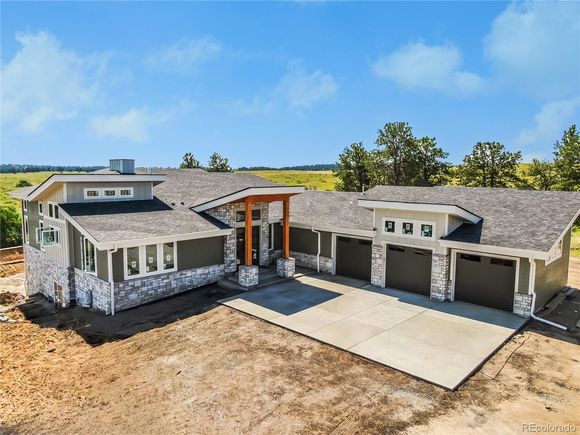35255 Peacefulness Street
Kiowa, CO 80117
Map
- 5 beds
- 5 baths
- 4,032 sqft
- ~35 acre lot
- $386 per sqft
- 2025 build
- – on site
Prepare to be captivated by this under-construction gem, set to be completed in September 2025—your dream retreat is taking shape! Perfectly positioned on 35 acres of rolling plains and whispering pines, this stunning estate offers panoramic mountain views and the peace and privacy you've been craving. Step inside and be greeted by soaring ceilings, sunlit rooms, and a thoughtfully designed open floor plan that’s built for both everyday comfort and unforgettable entertaining. The great room, anchored by a cozy fireplace, flows seamlessly into a chef-inspired kitchen boasting a 60" side-by-side fridge/freezer, a generous island, and picturesque morning light streaming through the east-facing windows. The luxurious primary suite is a private sanctuary, complete with a spa-like bath, freestanding tub, and his-and-hers walk-in closets. Need a quiet workspace or a private guest retreat? The main-level office or optional bedroom with en-suite bath delivers flexibility with style. Downstairs, the finished walkout basement features 10-foot ceilings, a large family room with a bar area, two spacious bedrooms, and space for your dream movie room, gym, or both—plus a large storage room to keep everything tucked away. With high-end finishes, a smart layout, and nature just outside your windows, this home is where modern luxury meets Colorado serenity. Don’t miss your chance to own this breathtaking escape—your future starts here!

Last checked:
As a licensed real estate brokerage, Estately has access to the same database professional Realtors use: the Multiple Listing Service (or MLS). That means we can display all the properties listed by other member brokerages of the local Association of Realtors—unless the seller has requested that the listing not be published or marketed online.
The MLS is widely considered to be the most authoritative, up-to-date, accurate, and complete source of real estate for-sale in the USA.
Estately updates this data as quickly as possible and shares as much information with our users as allowed by local rules. Estately can also email you updates when new homes come on the market that match your search, change price, or go under contract.
Checking…
•
Last updated Jul 18, 2025
•
MLS# 2838285 —
This home is listed in more than one place. See it here.
The Building
-
Year Built:2025
-
Construction Materials:Frame
-
Building Area Total:4878
-
Building Area Source:Plans
-
Structure Type:House
-
Roof:Composition
-
Levels:One
-
Basement:true
-
Architectural Style:Traditional
-
Common Walls:No Common Walls
-
Entry Location:Ground
-
Patio And Porch Features:Deck
-
Security Features:Carbon Monoxide Detector(s), Smoke Detector(s)
-
Green Energy Efficient:HVAC, Insulation, Water Heater
-
Above Grade Finished Area:2439
-
Below Grade Finished Area:1593
-
Property Attached:false
-
Below Grade Unfinished Area:846
Interior
-
Interior Features:Eat-in Kitchen, High Ceilings, Kitchen Island, Open Floorplan, Pantry, Primary Suite, Quartz Counters, Radon Mitigation System, Vaulted Ceiling(s)
-
Flooring:Carpet, Laminate, Tile
-
Fireplaces Total:2
-
Fireplace Features:Gas, Living Room, Primary Bedroom
-
Laundry Features:In Unit
Room Dimensions
-
Living Area:4032
Financial & Terms
-
Ownership:Corporation/Trust
-
Possession:Closing/DOD
Location
-
Latitude:39.37849093
-
Longitude:-104.4325577
The Property
-
Property Type:Residential
-
Property Subtype:Single Family Residence
-
Parcel Number:R125709
-
Property Condition:New Construction
-
Lot Features:Meadow
-
Lot Size Area:35.12
-
Lot Size Acres:35.12
-
Lot Size SqFt:1,529,827 Sqft
-
Lot Size Units:Acres
-
Exclusions:Any Staging Items
-
Horse:true
-
Road Responsibility:Private Maintained Road
-
Road Frontage Type:Private Road
-
Road Surface Type:Gravel
Listing Agent
- Contact info:
- Agent phone:
- (303) 906-9241
- Office phone:
- (303) 500-0157
Taxes
-
Tax Year:2024
-
Tax Annual Amount:$17
Beds
-
Bedrooms Total:5
-
Main Level Bedrooms:2
-
Basement Level Bedrooms:3
Baths
-
Total Baths:5
-
Full Baths:2
-
Three Quarter Baths:2
-
Half Baths:1
-
Main Level Baths:3
-
Basement Level Baths:2
Heating & Cooling
-
Heating:Forced Air, Propane
-
Cooling:Central Air
Utilities
-
Utilities:Electricity Available, Electricity Connected, Propane
-
Electric:220 Volts
-
Sewer:Septic Tank
-
Well Type:Private
-
Water Included:Yes
-
Water Source:Well
Appliances
-
Appliances:Cooktop, Dishwasher, Disposal, Double Oven, Microwave, Range Hood, Refrigerator
Schools
-
Elementary School:Kiowa
-
Elementary School District:Kiowa C-2
-
Middle Or Junior School:Kiowa
-
Middle Or Junior School District:Kiowa C-2
-
High School:Kiowa
-
High School District:Kiowa C-2
The Community
-
Subdivision Name:Serenity At Wolf Creek
-
Association:true
-
Association Name:Road Maintenance Serenity at Wolf Creek Ranch
-
Association Fee:$400
-
Association Fee Frequency:Annually
-
Association Fee Annual:$400
-
Association Fee Total Annual:$400
-
Association Fee Includes:Road Maintenance
-
Senior Community:false
Parking
-
Parking Total:3
-
Parking Features:Oversized
-
Attached Garage:true
-
Garage Spaces:3
Monthly cost estimate

Asking price
$1,559,315
| Expense | Monthly cost |
|---|---|
|
Mortgage
This calculator is intended for planning and education purposes only. It relies on assumptions and information provided by you regarding your goals, expectations and financial situation, and should not be used as your sole source of information. The output of the tool is not a loan offer or solicitation, nor is it financial or legal advice. |
$8,349
|
| Taxes | $1 |
| Insurance | $727 |
| HOA fees | $33 |
| Utilities | $161 See report |
| Total | $9,271/mo.* |
| *This is an estimate |
Walk Score®
Provided by WalkScore® Inc.
Walk Score is the most well-known measure of walkability for any address. It is based on the distance to a variety of nearby services and pedestrian friendliness. Walk Scores range from 0 (Car-Dependent) to 100 (Walker’s Paradise).
Air Pollution Index
Provided by ClearlyEnergy
The air pollution index is calculated by county or urban area using the past three years data. The index ranks the county or urban area on a scale of 0 (best) - 100 (worst) across the United Sates.










