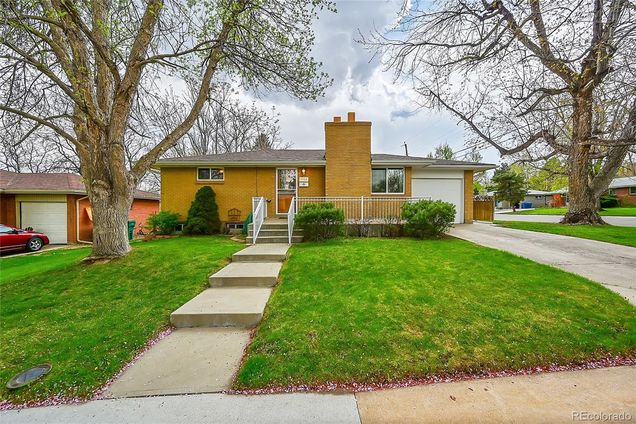3522 W Berry Drive
Littleton, CO 80123
Map
- 4 beds
- 2 baths
- 1,344 sqft
- 7,667 sqft lot
- $416 per sqft
- 1960 build
- – on site
More homes
Calling all ranch-style home enthusiasts! If you're in the market for a cozy abode in Littleton that seamlessly blends comfort with functionality, look no further. This gem of a property offers everything you desire and more. Situated on a spacious corner lot, this home exudes charm from the moment you arrive. As you step inside, be greeted by the warmth of hardwood floors that lead you into the heart of the home. The updated kitchen beckons with its modern amenities and ample storage, making meal preparation a delight. Cozy up on chilly evenings by the wood-burning fireplace, creating a serene ambiance perfect for relaxation and unwinding. The main level features two bedrooms, providing comfortable accommodations for you and your loved ones. Need extra space for guests or a home office? Venture downstairs to discover two non-conforming bedrooms in the basement, offering versatility to suit your needs. Outside, prepare to be amazed by the expansive outdoor garage and RV parking. Whether you're a car enthusiast, a hobbyist, or simply in need of ample storage space, this feature is sure to impress. Imagine the endless possibilities for storing your vehicles, tools, or outdoor gear. Not forgetting an extra storage shed. Beyond the practical perks, this home boasts meticulously maintained landscaping, adding to its curb appeal and providing a tranquil outdoor retreat. Enjoy summer gatherings and alfresco dining in the privacy of your backyard oasis. With its combination of charm, functionality, and desirable amenities, this well-maintained ranch-style home is sure to capture your heart. Don't miss the opportunity to make it yours and start creating lasting memories in Littleton. Make your move today and experience the best of Colorado living! Follow this link for an interactive floorplan: https://v1tours.com/listing/50910

Last checked:
As a licensed real estate brokerage, Estately has access to the same database professional Realtors use: the Multiple Listing Service (or MLS). That means we can display all the properties listed by other member brokerages of the local Association of Realtors—unless the seller has requested that the listing not be published or marketed online.
The MLS is widely considered to be the most authoritative, up-to-date, accurate, and complete source of real estate for-sale in the USA.
Estately updates this data as quickly as possible and shares as much information with our users as allowed by local rules. Estately can also email you updates when new homes come on the market that match your search, change price, or go under contract.
Checking…
•
Last updated Oct 2, 2024
•
MLS# 2818241 —
The Building
-
Year Built:1960
-
Construction Materials:Brick
-
Building Area Total:1680
-
Building Area Source:Public Records
-
Structure Type:House
-
Roof:Composition, Other
-
Levels:One
-
Basement:true
-
Common Walls:No Common Walls
-
Direction Faces:North
-
Exterior Features:Private Yard
-
Patio And Porch Features:Covered, Patio
-
Above Grade Finished Area:840
-
Below Grade Finished Area:504
-
Property Attached:false
Interior
-
Flooring:Wood
-
Fireplaces Total:1
-
Fireplace Features:Wood Burning
Room Dimensions
-
Living Area:1344
Financial & Terms
-
Ownership:Estate
-
Possession:Closing/DOD
Location
-
Latitude:39.61541922
-
Longitude:-105.03445354
The Property
-
Property Type:Residential
-
Property Subtype:Single Family Residence
-
Parcel Number:2077-17-3-05-001
-
Lot Size Area:7667
-
Lot Size Acres:0.18
-
Lot Size SqFt:7,667 Sqft
-
Lot Size Units:Square Feet
-
Exclusions:None
-
Fencing:Full
Listing Agent
- Contact info:
- Agent phone:
- (720) 560-9772
- Office phone:
- (303) 794-8900
Taxes
-
Tax Year:2023
-
Tax Annual Amount:$2,419
Beds
-
Bedrooms Total:4
-
Main Level Bedrooms:2
-
Basement Level Bedrooms:2
Baths
-
Total Baths:2
-
Three Quarter Baths:2
-
Main Level Baths:1
-
Basement Level Baths:1
Heating & Cooling
-
Heating:Forced Air
-
Cooling:Central Air
Utilities
-
Sewer:Public Sewer
-
Water Included:Yes
-
Water Source:Public
Appliances
-
Appliances:Dishwasher, Dryer, Microwave, Oven, Refrigerator, Washer
Schools
-
Elementary School:Centennial Academy of Fine Arts
-
Elementary School District:Littleton 6
-
Middle Or Junior School:Goddard
-
Middle Or Junior School District:Littleton 6
-
High School:Littleton
-
High School District:Littleton 6
The Community
-
Subdivision Name:Kassler Add 2nd Flg
-
Association:false
-
Senior Community:false
Parking
-
Parking Total:4
-
Attached Garage:true
-
Garage Spaces:3
-
RV Spaces:1
Walk Score®
Provided by WalkScore® Inc.
Walk Score is the most well-known measure of walkability for any address. It is based on the distance to a variety of nearby services and pedestrian friendliness. Walk Scores range from 0 (Car-Dependent) to 100 (Walker’s Paradise).
Bike Score®
Provided by WalkScore® Inc.
Bike Score evaluates a location's bikeability. It is calculated by measuring bike infrastructure, hills, destinations and road connectivity, and the number of bike commuters. Bike Scores range from 0 (Somewhat Bikeable) to 100 (Biker’s Paradise).
Transit Score®
Provided by WalkScore® Inc.
Transit Score measures a location's access to public transit. It is based on nearby transit routes frequency, type of route (bus, rail, etc.), and distance to the nearest stop on the route. Transit Scores range from 0 (Minimal Transit) to 100 (Rider’s Paradise).
Soundscore™
Provided by HowLoud
Soundscore is an overall score that accounts for traffic, airport activity, and local sources. A Soundscore rating is a number between 50 (very loud) and 100 (very quiet).
Air Pollution Index
Provided by ClearlyEnergy
The air pollution index is calculated by county or urban area using the past three years data. The index ranks the county or urban area on a scale of 0 (best) - 100 (worst) across the United Sates.


































