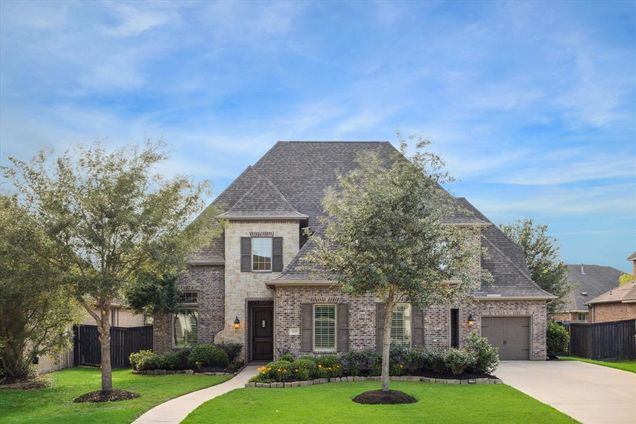3519 Apple Point Place
Richmond, TX 77406
Map
- 5 beds
- 5 baths
- 4,592 sqft
- 10,023 sqft lot
- $184 per sqft
- 2017 build
- – on site
More homes
Experience the perfect blend of entertainment & relaxation in this luxurious home! This spacious retreat boasts soaring ceilings, freshly painted interior, custom window treatments & beautiful chandeliers throughout. The massive private guest suite w/kitchenette & separate entrance, offers privacy & comfort for extended guests or multi-generational living. Entertainment lovers will enjoy the large game room for socializing, while the oversized media room provides the ideal setting for immersive movie nights or gaming marathons. Enjoy your spa-like retreat w/stand alone soaking tub, separate shower & bay windows that overlook your own personal paradise, where an oasis-style heated pool & spa surrounded by lush landscaping & an outdoor kitchen w/sink & fireplace makes entertaining effortless. This is the home you've dreamed of & is designed for the lifestyle you deserve. With ample room, elegant finishes & an effortless blend of indoor-outdoor living, this stunning home is ready for you!

Last checked:
As a licensed real estate brokerage, Estately has access to the same database professional Realtors use: the Multiple Listing Service (or MLS). That means we can display all the properties listed by other member brokerages of the local Association of Realtors—unless the seller has requested that the listing not be published or marketed online.
The MLS is widely considered to be the most authoritative, up-to-date, accurate, and complete source of real estate for-sale in the USA.
Estately updates this data as quickly as possible and shares as much information with our users as allowed by local rules. Estately can also email you updates when new homes come on the market that match your search, change price, or go under contract.
Checking…
•
Last updated Jun 25, 2025
•
MLS# 50712608 —
The Building
-
Year Built:2017
-
Year Built Source:Appraisal District
-
Architectural Style:Traditional
-
New Construction:false
-
Construction Materials:Insulation - Blown Fiberglass
-
Builder Name:Darling Homes
-
Structure Type:Free Standing
-
Roof:Composition
-
Foundation Details:Slab
-
Exterior Features:Outdoor Kitchen
-
Door Features:Insulated Doors
-
Window Features:Insulated/Low-E windows
-
Patio And Porch Features:Patio/Deck
Interior
-
Interior Features:Formal Entry/Foyer, High Ceilings, Prewired for Alarm System, Wired for Sound, 2 Primary Bedrooms,En-Suite Bath,Primary Bed - 1st Floor,Sitting Area,Split Plan,Walk-In Closet(s)
-
Kitchen Features:Breakfast Bar, Kitchen Island, Kitchen open to Family Room, Reverse Osmosis, Under Cabinet Lighting, Walk-in Pantry
-
Fireplace:true
-
Fireplaces Total:2
-
Fireplace Features:Outside
-
Laundry Features:Gas Dryer Hookup
-
Flooring:Carpet
-
Living Area:4592
-
Living Area Units:Square Feet
-
Stories:2
Financial & Terms
-
Ownership:Full Ownership
-
Listing Terms:Cash
Location
-
Longitude:-95.724526
-
Latitude:29.645446
The Property
-
Property Type:Residential
-
Property Sub Type:Single Family Residence
-
Parcel Number:3801050020090907
-
Lot Features:Back Yard
-
Lot Size Area:0.2301
-
Lot Size Acres:0.2301
-
Lot Size Square Feet:10,023 Sqft
-
Lot Size Units:Acres
-
Lot Size Source:Appraisal District
-
Road Surface Type:Concrete
-
Direction Faces:East
Listing Agent
- Contact info:
- Agent phone:
- 1(832) 993-2211
- Office phone:
- (713) 520-1981
Taxes
-
Tax Year:2024
-
Tax Annual Amount:$18,277
Beds
-
Bedrooms Total:5
Baths
-
Bathrooms Full:5
-
Bathrooms Total:5
-
Master Bathroom Features:Full Secondary Bathroom Down, Vanity Area
Heating & Cooling
-
Cooling:Ceiling Fan(s)
-
Cooling:true
-
Heating:Natural Gas
-
Heating:true
Utilities
-
Water Source:Water District
Appliances
-
Appliances:ENERGY STAR Qualified Appliances
Schools
-
Elementary School:Neill Elementary School
-
Middle School:Bowie Middle School (Fort Bend)
-
High School District:19 - Fort Bend
-
High School:Travis High School (Fort Bend)
The Community
-
Subdivision Name:Harvest Green
-
Community Features:Subdivision Tennis Court
-
Association:true
-
Association Fee:$1,210
-
Association Fee Frequency:Annually
-
Association Amenities:Basketball Court
-
Spa:true
-
Spa Features:Spa/Hot Tub
-
Pool Features:Gunite
-
Pool Area:true
-
Pool Private:true
Parking
-
Parking Features:Attached
-
Parking Total:3
-
Garage:true
-
Garage Spaces:3
-
Attached Garage:true
-
Carport:false
-
Covered Spaces:3
Walk Score®
Provided by WalkScore® Inc.
Walk Score is the most well-known measure of walkability for any address. It is based on the distance to a variety of nearby services and pedestrian friendliness. Walk Scores range from 0 (Car-Dependent) to 100 (Walker’s Paradise).
Bike Score®
Provided by WalkScore® Inc.
Bike Score evaluates a location's bikeability. It is calculated by measuring bike infrastructure, hills, destinations and road connectivity, and the number of bike commuters. Bike Scores range from 0 (Somewhat Bikeable) to 100 (Biker’s Paradise).
Air Pollution Index
Provided by ClearlyEnergy
The air pollution index is calculated by county or urban area using the past three years data. The index ranks the county or urban area on a scale of 0 (best) - 100 (worst) across the United Sates.


