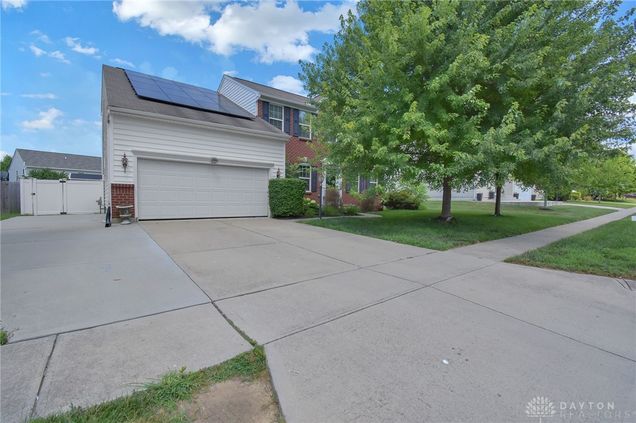3517 Berrywood Drive
Dayton, OH 45424
Map
- 4 beds
- 4 baths
- 2,668 sqft
- 9,365 sqft lot
- $142 per sqft
- 2012 build
- – on site
Welcome to this stunning, updated 2-story single-family home nestled in Dayton’s desirable Forest Ridge–Quail Hollow neighborhood. This 2,668?sq?ft residence offers 4 bedrooms and 3.5 baths—perfectly blending spacious living with modern design. Step inside to discover a bright and functional layout: an elegant office tucked away from the main living area; an open-concept living room that flows seamlessly into a chef’s dream kitchen featuring granite countertops, stainless steel appliances, an island, and a baker’s pantry complete with a second sink. Upstairs, the generous master suite delights with a dual-sink vanity, walk-in closet, and walk-in shower. All remaining bedrooms and the laundry room are conveniently located on this level too. Downstairs, the industrial-finished basement impresses with character-rich elements: a one-of-a-kind bath featuring a whiskey-barrel vanity and industrial pipe shelving, plus an expansive gym area ideal for recreation or workouts. Outdoor living shines on this property’s nearly 0.22-acre lot. A new parking pad accommodates an RV or camper, alongside a deck, patio, greenhouse with raised garden beds, and a tranquil pond complete with fountain—creating a serene backyard retreat.

Last checked:
As a licensed real estate brokerage, Estately has access to the same database professional Realtors use: the Multiple Listing Service (or MLS). That means we can display all the properties listed by other member brokerages of the local Association of Realtors—unless the seller has requested that the listing not be published or marketed online.
The MLS is widely considered to be the most authoritative, up-to-date, accurate, and complete source of real estate for-sale in the USA.
Estately updates this data as quickly as possible and shares as much information with our users as allowed by local rules. Estately can also email you updates when new homes come on the market that match your search, change price, or go under contract.
Checking…
•
Last updated Jul 16, 2025
•
MLS# 939096 —
The Building
-
Year Built:2012
-
Construction Materials:Brick,Frame,ShingleSiding,VinylSiding,WoodSiding
-
Building Area Total:2668.0
-
Architectural Style:Colonial
-
Exterior Features:Deck,Fence,Patio
-
Window Features:Vinyl
-
Patio And Porch Features:Deck,Patio
-
Stories:2
-
Levels:Two
-
Basement:Full,Finished
-
Basement:true
-
Below Grade Unfinished Area:58.0
Interior
-
Interior Features:GraniteCounters,KitchenIsland,KitchenFamilyRoomCombo,Pantry
-
Rooms Total:16
Room Dimensions
-
Living Area:2668.0
-
Living Area Source:Assessor
Location
-
Directions:Begin at Union Schoolhouse Rd & Silver Oak Ln—a well-known junction in the Forest Ridge area. Head west on Silver Oak Lane. At the first left, turn south onto Sweetleaf Dr. Continue to the end, then make a right (west) onto Berrywood Dr. Follow Berrywood Dr for a few hundred feet—3517 Berrywood Dr will be on your left.
-
Longitude:-84.124446
The Property
-
Property Type:Residential
-
Property Sub Type:SingleFamilyResidence
-
Property Sub Type Additional:SingleFamilyResidence
-
Lot Size Acres:0.215
-
Lot Size Area:9365.0
-
Lot Size Dimensions:125X75
-
Lot Size Square Feet:9365.0
-
Lot Size Source:Assessor
-
Parcel Number:R72201621-0002
-
Zoning:Residential
-
Zoning Description:Residential
-
Latitude:39.813494
Listing Agent
- Contact info:
- Agent phone:
- (614) 678-5505
- Office phone:
- (614) 678-5505
Taxes
-
Tax Legal Description:84042 VILLAGES OF FOREST RIDGE SEC SIX
Beds
-
Bedrooms Total:4
Baths
-
Bathrooms Total:4
-
Bathrooms Half:1
-
Main Level Bathrooms:1
-
Bathrooms Full:3
Heating & Cooling
-
Heating:NaturalGas
-
Heating:true
-
Cooling:true
-
Cooling:CentralAir
Utilities
-
Utilities:NaturalGasAvailable,WaterAvailable
-
Water Source:Public
Appliances
-
Appliances:Dishwasher,Disposal,Microwave,Range,Refrigerator
Schools
-
High School District:Mad River
-
Elementary School District:Mad River
-
Middle Or Junior School District:Mad River
The Community
-
Subdivision Name:City/Dayton
-
Association:false
Parking
-
Garage:true
-
Garage Spaces:2.0
-
Parking Features:Garage,TwoCarGarage
Monthly cost estimate

Asking price
$380,000
| Expense | Monthly cost |
|---|---|
|
Mortgage
This calculator is intended for planning and education purposes only. It relies on assumptions and information provided by you regarding your goals, expectations and financial situation, and should not be used as your sole source of information. The output of the tool is not a loan offer or solicitation, nor is it financial or legal advice. |
$2,034
|
| Taxes | N/A |
| Insurance | $104 |
| Utilities | $163 See report |
| Total | $2,301/mo.* |
| *This is an estimate |
Soundscore™
Provided by HowLoud
Soundscore is an overall score that accounts for traffic, airport activity, and local sources. A Soundscore rating is a number between 50 (very loud) and 100 (very quiet).
Air Pollution Index
Provided by ClearlyEnergy
The air pollution index is calculated by county or urban area using the past three years data. The index ranks the county or urban area on a scale of 0 (best) - 100 (worst) across the United Sates.
Sale history
| Date | Event | Source | Price | % Change |
|---|---|---|---|---|
|
7/16/25
Jul 16, 2025
|
Listed / Active | DABR | $380,000 |













































