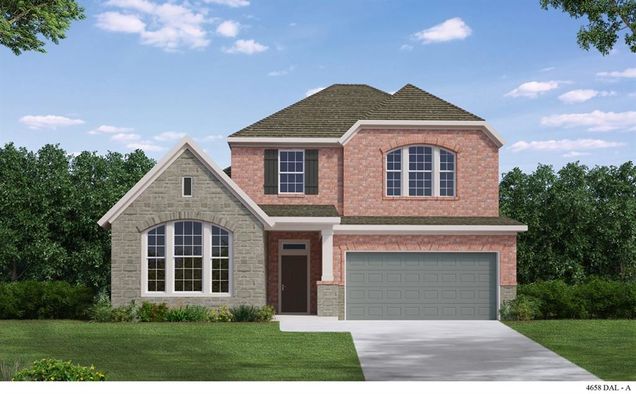3516 Mescalbean Drive
McKinney, TX 75071
Map
- 4 beds
- 4 baths
- 3,065 sqft
- 5,880 sqft lot
- $225 per sqft
- 2025 build
- – on site
Give yourself the dream home you’ve been waiting for with The Westgate new home plan by David Weekley Homes. The open floor plan presents an impressive expanse of sunny gathering spaces and boundless lifestyle potential. Expand your culinary horizons in the chef’s kitchen overlooking the family and dining areas. The Owner’s Retreat is set at the back of the home, optimizing privacy while also providing plenty of natural light through the gorgeous bay windows. The Owners Retreat also features an en suite bathroom with a spacious drop in tub, separate shower, and walk-in closet. A downstairs enclosed study with stunning french doors and upstairs retreat offer abundant interior design flexibility on both levels. Guests will love the private bedroom on the first floor, and junior residents will find wonderful places to grow and let their personality shine in the spacious upstairs bedrooms.

Last checked:
As a licensed real estate brokerage, Estately has access to the same database professional Realtors use: the Multiple Listing Service (or MLS). That means we can display all the properties listed by other member brokerages of the local Association of Realtors—unless the seller has requested that the listing not be published or marketed online.
The MLS is widely considered to be the most authoritative, up-to-date, accurate, and complete source of real estate for-sale in the USA.
Estately updates this data as quickly as possible and shares as much information with our users as allowed by local rules. Estately can also email you updates when new homes come on the market that match your search, change price, or go under contract.
Checking…
•
Last updated Jul 17, 2025
•
MLS# 21002795 —
The Building
-
Year Built:2025
-
Year Built Details:New Construction - Incomplete
-
Architectural Style:Craftsman
-
Structural Style:Single Detached
-
Accessibility Features:No
-
Basement:No
-
Levels:Two
-
Construction Materials:Brick, Stone Veneer
Interior
-
Interior Features:Cable TV Available, Central Vacuum, Decorative Lighting, Flat Screen Wiring
-
Flooring:Carpet, Ceramic Tile, Laminate
-
# of Dining Areas:1
-
# of Living Areas:1
Room Dimensions
-
Living Area:3065.00
Location
-
Directions:From Central Expressway 75 Exit University Drive Hwy 380 Turn left on Hwy 380 heading West Turn right on North Hardin Blvd. The community will be on your left Go through the light at Taylor Burk Take first left on Marilanda Road Turn right on Engleman Drive
-
Latitude:33.23113000
-
Longitude:-96.66171700
The Property
-
Property Type:Residential
-
Property Subtype:Single Family Residence
-
Property Attached:No
-
Lot Size:Less Than .5 Acre (not Zero)
-
Lot Size Dimensions:50 X 118
-
Lot Size SqFt:5880.6000
-
Lot Size Acres:0.1350
-
Lot Size Area:0.1350
-
Lot Size Units:Acres
-
Horse Permitted:No
-
Will Subdivide:No
Listing Agent
- Contact info:
- No listing contact info available
Beds
-
Bedrooms Total:4
Baths
-
Total Baths:3.10
-
Total Baths:4
-
Full Baths:3
-
Half Baths:1
The Listing
-
Virtual Tour URL Unbranded:https://www.propertypanorama.com/instaview/ntreis/21002795
Utilities
-
Utilities:City Sewer, City Water
Appliances
-
Appliances:Dishwasher, Disposal, Gas Cooktop, Microwave
Schools
-
School District:McKinney ISD
-
Elementary School:Vega
-
Elementary School Name:Vega
-
Middle School Name:Johnson
-
High School Name:McKinney North
The Community
-
Subdivision Name:Painted Tree
-
Pool:No
-
Association Type:Mandatory
-
Association Fee:270
-
Association Fee Includes:Management Fees
-
Association Fee Frequency:Quarterly
Parking
-
Garage:Yes
-
Attached Garage:Yes
-
Garage Spaces:2
-
Carport Spaces:2
-
Covered Spaces:2
-
Parking Features:Garage Double Door
Monthly cost estimate

Asking price
$690,249
| Expense | Monthly cost |
|---|---|
|
Mortgage
This calculator is intended for planning and education purposes only. It relies on assumptions and information provided by you regarding your goals, expectations and financial situation, and should not be used as your sole source of information. The output of the tool is not a loan offer or solicitation, nor is it financial or legal advice. |
$3,696
|
| Taxes | N/A |
| Insurance | $189 |
| HOA fees | $90 |
| Utilities | $147 See report |
| Total | $4,122/mo.* |
| *This is an estimate |
Soundscore™
Provided by HowLoud
Soundscore is an overall score that accounts for traffic, airport activity, and local sources. A Soundscore rating is a number between 50 (very loud) and 100 (very quiet).
Air Pollution Index
Provided by ClearlyEnergy
The air pollution index is calculated by county or urban area using the past three years data. The index ranks the county or urban area on a scale of 0 (best) - 100 (worst) across the United Sates.


