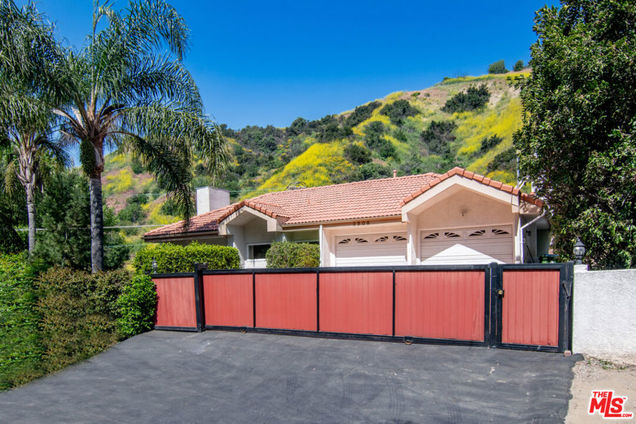3506 Coldwater Canyon Avenue
Studio City, CA 91604
Map
- 3 beds
- 4 baths
- 2,028 sqft
- 5,635 sqft lot
- $712 per sqft
- 1987 build
- – on site
More homes
Spacious and pristine 2-story Contemporary residence nestled in the coveted Hills of Studio City! Gated and set back from the street, this 3 BD + 4 BA home provides the perfect blend of privacy, space, views, and outdoor living. As you step inside the grand double door formal entry you are greeted by soaring vaulted ceilings, open floor plan and large picturesque windows that fill the space with natural light and accentuate the breathtaking canyon views. The top main level flows seamlessly from the voluminous living and dining areas into the large, updated kitchen complete with center island, granite countertops and top-of-the-line stainless steel appliances. Downstairs, you will find three bedrooms, including 2 huge primary bedrooms located on opposite sides of the home and 3 full bathrooms. Both the top level and bottom level boast full length balconies perfect for taking in the fresh air and beautiful sunsets. The property also enjoys a generous outdoor space that includes a beautiful, tiered garden and expansive grassy yard that is hedged for privacy. This well-maintained home comes equipped with an abundance of bonus spaces as well including a finished 2-room basement perfect for use as a gym, playroom, office, or man cave. Additional features include 2 fireplaces, triple-paned windows, sliding glass doors, newer floors, walk-in closet, powder room and sizable 2-car attached garage providing ample parking and storage. Located in the acclaimed Dixie Canyon Elementary School District, this move-in ready gem is minutes to the best schools, shopping and restaurants and provides easy-access to the Westside and Beverly Hills. A unique and very special offering in one of LA's most sought-after neighborhoods!

Last checked:
As a licensed real estate brokerage, Estately has access to the same database professional Realtors use: the Multiple Listing Service (or MLS). That means we can display all the properties listed by other member brokerages of the local Association of Realtors—unless the seller has requested that the listing not be published or marketed online.
The MLS is widely considered to be the most authoritative, up-to-date, accurate, and complete source of real estate for-sale in the USA.
Estately updates this data as quickly as possible and shares as much information with our users as allowed by local rules. Estately can also email you updates when new homes come on the market that match your search, change price, or go under contract.
Checking…
•
Last updated Jul 4, 2023
•
MLS# 23264953 —
The Building
-
Year Built:1987
-
Year Built Source:Assessor
-
New Construction:No
-
Architectural Style:Contemporary
-
Stories Total:2
-
Common Walls:No Common Walls
Interior
-
Features:Cathedral Ceiling(s), High Ceilings, Living Room Balcony, Open Floorplan, Storage
-
Levels:Multi/Split
-
Entry Location:Mid Level
-
Kitchen Features:Granite Counters, Kitchen Island, Kitchen Open to Family Room, Remodeled Kitchen
-
Window Features:Double Pane Windows, Drapes, Blinds, Screens
-
Flooring:Laminate, Tile
-
Room Type:Basement, Bonus Room, Entry, Living Room, Master Bathroom, Two Masters, Walk-In Closet
-
Living Area Source:Assessor
-
Fireplace:Yes
-
Fireplace:Living Room, Master Bedroom
-
Laundry:Washer Included, Dryer Included, In Garage, Inside
-
Laundry:1
Room Dimensions
-
Living Area:2028.00
Financial & Terms
-
Disclosures:Listing Broker Advantage
Location
-
Directions:On Coldwater Canyon between Ventura Blvd and Mulholland
-
Latitude:34.13456200
-
Longitude:-118.41359000
The Property
-
Property Type:Residential
-
Subtype:Single Family Residence
-
Property Condition:Updated/Remodeled
-
Zoning:LAR1
-
Lot Size Area:5635.0000
-
Lot Size Acres:0.1294
-
Lot Size SqFt:5635.00
-
Lot Size Source:Assessor
-
View:1
-
View:Canyon
-
Security Features:Automatic Gate, Gated Community
-
Lease Considered:No
Listing Agent
- Contact info:
- No listing contact info available
Beds
-
Total Bedrooms:3
Baths
-
Total Baths:4
-
Bathroom Features:Shower in Tub
-
Full & Three Quarter Baths:3
-
Full Baths:3
-
Half Baths:1
The Listing
-
Special Listing Conditions:Standard
-
Parcel Number:2384019057
Heating & Cooling
-
Heating:1
-
Heating:Central
-
Cooling:Yes
-
Cooling:Central Air
Utilities
-
Sewer:Other
Appliances
-
Appliances:Dishwasher, Refrigerator, Built-In, Oven, Range
-
Included:Yes
The Community
-
Association:No
-
Pool:None
-
Senior Community:No
-
Private Pool:No
-
Spa Features:None
Parking
-
Parking:Yes
-
Parking:Driveway, Garage - Two Door, Side by Side, Controlled Entrance, Direct Garage Access, Gated
-
Parking Spaces:4.00
-
Attached Garage:Yes
-
Garage Spaces:2.00
-
Uncovered Spaces:2.00
Walk Score®
Provided by WalkScore® Inc.
Walk Score is the most well-known measure of walkability for any address. It is based on the distance to a variety of nearby services and pedestrian friendliness. Walk Scores range from 0 (Car-Dependent) to 100 (Walker’s Paradise).
Soundscore™
Provided by HowLoud
Soundscore is an overall score that accounts for traffic, airport activity, and local sources. A Soundscore rating is a number between 50 (very loud) and 100 (very quiet).
Air Pollution Index
Provided by ClearlyEnergy
The air pollution index is calculated by county or urban area using the past three years data. The index ranks the county or urban area on a scale of 0 (best) - 100 (worst) across the United Sates.
Sale history
| Date | Event | Source | Price | % Change |
|---|---|---|---|---|
|
6/5/23
Jun 5, 2023
|
BRIDGE | $1,549,000 | ||
|
5/18/23
May 18, 2023
|
Sold Subject To Contingencies | CRMLS_CA | $1,549,000 | |
|
4/28/23
Apr 28, 2023
|
Listed / Active | CRMLS_CA | $1,549,000 |











































































