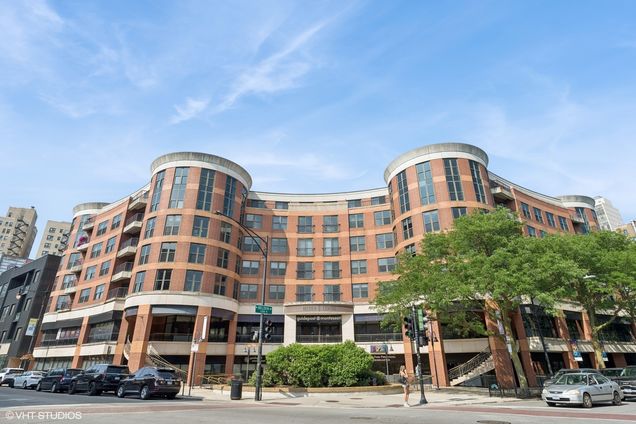350 W Belden Avenue Unit 512
Chicago, IL 60614
Map
- 2 beds
- 2 baths
- 1,200 sqft
- $395 per sqft
- 1991 build
- – on site
LOCATION! LOCATION! LOCATION! This NEWLY RENOVATED 2 bed / 2 bath condo in a boutique ELEVATOR building with low HOA, located in the heart of Lincoln Park! This spacious, sun-filled condo features FLOOR TO CEILING WINDOWS, brand new flooring, IN UNIT LAUNDRY, ample storage and STUNNING east-facing skyline views - watch the city light up at night right from your living room!! An expansive open-concept kitchen, living, and dining layout framed by FLOOR-TO-CEILING WINDOWS with BREATHTAKING skyline views, ideal for entertaining. Beautifully remodeled kitchen features stainless steel appliances, white cabinets, brand new countertops and a striking backsplash. The MASSIVE primary bedroom features a walk-in closet with skyline views, and the LUXURIOUS primary bathroom offers upgraded countertops, an oversized walk-in shower, elegant finishes, and exceptional storage. An additional EXTRA-LARGE bedroom plus a fully enclosed, custom-designed den is appointed right by the second bathroom with the same GORGEOUS finishes, completing this extraordinary layout. Building features a large rooftop deck with stunning views of the city and lake, along with communal grills for residents to enjoy. Located in PRIME LOCATION!!! Across the street from Lincoln Park, this condo offers UNMATCHED WALKABILITY! You can literally walk to everything! Just steps to Lincoln Park Zoo, Oz Park, Nature Museum, Lincoln Park Farmer's Market, Diversey Harbor, restaurants and nightlife, boutiques, coffee shops, and workout studios. Located in Chicago's notable Lincoln Park school district! Additional storage unit included in the price. One premium garage spot for an additional $25K.


Last checked:
As a licensed real estate brokerage, Estately has access to the same database professional Realtors use: the Multiple Listing Service (or MLS). That means we can display all the properties listed by other member brokerages of the local Association of Realtors—unless the seller has requested that the listing not be published or marketed online.
The MLS is widely considered to be the most authoritative, up-to-date, accurate, and complete source of real estate for-sale in the USA.
Estately updates this data as quickly as possible and shares as much information with our users as allowed by local rules. Estately can also email you updates when new homes come on the market that match your search, change price, or go under contract.
Checking…
•
Last updated Jul 17, 2025
•
MLS# 12422355 —
The Building
-
Year Built:1991
-
Rebuilt:No
-
New Construction:false
-
Construction Materials:Brick
-
Basement:None
-
Disability Access:No
-
Stories Total:6
-
Living Area Source:Builder
-
Entry Level:5
Interior
-
Room Type:No additional rooms
-
Rooms Total:5
-
Interior Features:Storage, Built-in Features, Walk-In Closet(s)
-
Laundry Features:In Unit
Room Dimensions
-
Living Area:1200
Location
-
Directions:CORNER OF CLARK AND BELDEN
-
Location:87291
The Property
-
Parcel Number:14331060161103
-
Property Type:Residential
-
Lot Size Dimensions:COMMON
-
Waterfront:false
Listing Agent
- Contact info:
- Agent phone:
- (773) 899-4378
- Office phone:
- (312) 319-1168
Taxes
-
Tax Year:2023
-
Tax Annual Amount:8074.29
Beds
-
Bedrooms Total:2
-
Bedrooms Possible:2
Baths
-
Baths:2
-
Full Baths:2
The Listing
-
Special Listing Conditions:None
Heating & Cooling
-
Heating:Natural Gas
-
Cooling:Central Air
Utilities
-
Sewer:Public Sewer
-
Water Source:Public
Appliances
-
Appliances:Microwave, Dishwasher, Refrigerator, Washer, Dryer
Schools
-
Elementary School District:299
-
Middle Or Junior School District:299
-
High School District:299
The Community
-
Pets Allowed:Number Limit
-
Association Amenities:Bike Room/Bike Trails, Coin Laundry, Elevator(s), Storage, Sundeck, Laundry
-
Association Fee:597
-
Association Fee Includes:Heat, Air Conditioning, Water, Gas, Parking, Insurance, TV/Cable, Exterior Maintenance, Scavenger, Snow Removal, Internet
-
Association Fee Frequency:Monthly
-
Master Assoc Fee Frequency:Not Required
Parking
-
Parking Total:1
-
Parking Features:On Site, Garage Owned, Attached, Garage
-
Garage Spaces:1
Monthly cost estimate

Asking price
$475,000
| Expense | Monthly cost |
|---|---|
|
Mortgage
This calculator is intended for planning and education purposes only. It relies on assumptions and information provided by you regarding your goals, expectations and financial situation, and should not be used as your sole source of information. The output of the tool is not a loan offer or solicitation, nor is it financial or legal advice. |
$2,543
|
| Taxes | $672 |
| Insurance | $130 |
| HOA fees | $597 |
| Utilities | $126 See report |
| Total | $4,068/mo.* |
| *This is an estimate |
Soundscore™
Provided by HowLoud
Soundscore is an overall score that accounts for traffic, airport activity, and local sources. A Soundscore rating is a number between 50 (very loud) and 100 (very quiet).
Air Pollution Index
Provided by ClearlyEnergy
The air pollution index is calculated by county or urban area using the past three years data. The index ranks the county or urban area on a scale of 0 (best) - 100 (worst) across the United Sates.
Sale history
| Date | Event | Source | Price | % Change |
|---|---|---|---|---|
|
7/17/25
Jul 17, 2025
|
Listed / Active | MRED | $475,000 |

40% of nearby similar homes sold for over asking price
Similar homes that sold in bidding wars went $38k above asking price on average, but some went as high as $91k over asking price.























