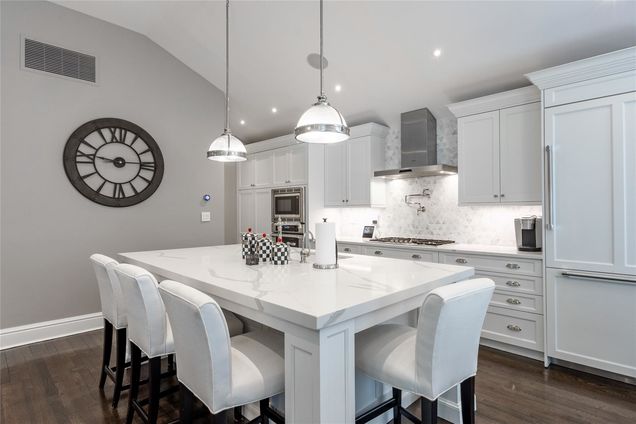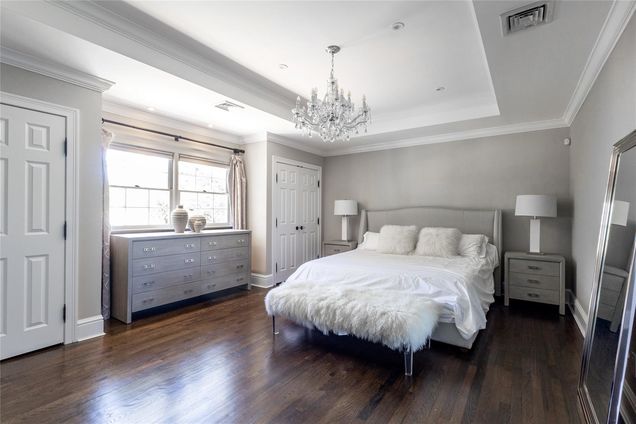350 Park Lane
Douglaston, NY 11363
Map
- 3 beds
- 3 baths
- 2,300 sqft
- 6,768 sqft lot
- $739 per sqft
- 1935 build
- – on site
Located in the historic and picturesque Douglas Manor, this 2,300-SF full gut-renovation with every luxury upgrade began as a 4-bed and was re-imagined as a 3-bed retreat with a spacious primary suite—steam shower, Kohler Numi smart toilet/bidet, and walk-in closet—while two additional bedrooms share a stunning marble hall bath. The main level boasts an open-concept vaulted great room with gas fireplace and in-ceiling Sonos audio adjoins an all-Thermador chef’s kitchen: quartz waterfall island, marble backsplash, Instant-Hot tap—ideal for modern living and entertaining. Finished lower level offers a 100 inch home theater, custom wet bar, LG smart laundry, gym/office zone, third full bath, and private keyed entry. Smart & Efficient: SmartThings/Alexa lighting, Alarm.com security + HD cams, Nest-controlled high-efficiency 2-zone HVAC, Rachio sprinklers, whole-house water filter, hardwired internet & Fios fiber. Curb Appeal: Brick/cedar façade, heated radiant snow melt double-wide driveway leads to a 2-car climate controlled garage (EV charger inside, Tesla Wall Connector outside), bluestone patio with fire pit, enclosed yard. Just an 8-minute walk to Little Neck LIRR (28 min to Midtown) and zoned for award-winning District 26 schools—timeless charm meets cutting-edge convenience.

Last checked:
As a licensed real estate brokerage, Estately has access to the same database professional Realtors use: the Multiple Listing Service (or MLS). That means we can display all the properties listed by other member brokerages of the local Association of Realtors—unless the seller has requested that the listing not be published or marketed online.
The MLS is widely considered to be the most authoritative, up-to-date, accurate, and complete source of real estate for-sale in the USA.
Estately updates this data as quickly as possible and shares as much information with our users as allowed by local rules. Estately can also email you updates when new homes come on the market that match your search, change price, or go under contract.
Checking…
•
Last updated Jun 24, 2025
•
MLS# 859831 —
The Building
-
Year Built:1935
-
Basement:true
-
Architectural Style:Hi Ranch
-
Construction Materials:Brick, Cedar, Fiberglass Insulation, Stucco
-
Patio And Porch Features:Patio
-
Building Area Units:Square Feet
-
Building Area Total:2010
-
Exterior Features:Awning(s), Fire Pit, Lighting, Rain Gutters
-
Window Features:Blinds, Drapes, Oversized Windows, Wood Frames
-
Security Features:Fire Alarm, Security System, Smoke Detector(s), Video Cameras
-
Laundry Features:In Basement
-
Attic:Pull Stairs
Interior
-
Levels:Two
-
Living Area:2300
-
Total Rooms:6
-
Interior Features:First Floor Bedroom, First Floor Full Bath, Bidet, Built-in Features, Cathedral Ceiling(s), Ceiling Fan(s), Chandelier, Chefs Kitchen, Crown Molding, Eat-in Kitchen, Entertainment Cabinets, High Ceilings, High Speed Internet, His and Hers Closets, Kitchen Island, Primary Bathroom, Natural Woodwork, Open Floorplan, Open Kitchen, Pantry, Quartz/Quartzite Counters, Recessed Lighting, Smart Thermostat, Soaking Tub, Sound System, Speakers, Storage, Walk-In Closet(s), Washer/Dryer Hookup, Wet Bar, Whole House Entertainment System, Wired for Sound
-
Fireplace Features:Gas, Living Room
-
Fireplaces Total:1
-
Fireplace:true
-
Flooring:Hardwood
-
Living Area Source:Other
Financial & Terms
-
Lease Considered:false
The Property
-
Fencing:Back Yard, Chain Link, Fenced, Partial, Wood
-
Lot Features:Back Yard, Historic District, Landscaped, Near Golf Course, Near Public Transit, Near School, Near Shops, Sprinklers In Front, Sprinklers In Rear
-
Lot Size Acres:0.1554
-
Parcel Number:08053-0025
-
Property Type:Residential
-
Property Subtype:Single Family Residence
-
Lot Size SqFt:6,768 Sqft
-
Property Attached:false
-
Waterfront:false
-
Other Equipment:Compressor, Intercom, Irrigation Equipment
Listing Agent
- Contact info:
- Agent phone:
- (516) 210-6689
- Office phone:
- (516) 873-7100
Taxes
-
Tax Year:2024
-
Tax Source:Municipality
-
Tax Annual Amount:14186.44
Beds
-
Total Bedrooms:3
Baths
-
Full Baths:3
-
Total Baths:3
The Listing
-
Special Listing Conditions:None
Heating & Cooling
-
Heating:Ducts, Forced Air, Hot Air, Hot Water
-
Cooling:Central Air, Electric, Zoned
-
# of Heating Zones:3
Utilities
-
Sewer:Cesspool
-
Utilities:Cable Available, Electricity Available, Electricity Connected, Natural Gas Available, Natural Gas Connected, Trash Collection Public, Water Available, Water Connected
-
Water Source:Public
-
Electric Company:Con Edison
Appliances
-
Appliances:Convection Oven, Cooktop, Dishwasher, Dryer, ENERGY STAR Qualified Appliances, Exhaust Fan, Freezer, Gas Cooktop, Gas Oven, Gas Range, Microwave, Refrigerator, Stainless Steel Appliance(s), Wine Refrigerator
Schools
-
High School:Benjamin N Cardozo High School
-
Elementary School:Ps 98 Douglaston School (The)
-
High School District:Queens 26
-
Middle School:Jhs 67 Louis Pasteur
-
Elementary School District:Queens 26
-
Middle School District:Queens 26
The Community
-
Association:true
-
Senior Community:false
-
Association Fee:650
-
Association Fee Frequency:Annually
-
Spa Features:Bath
-
Association Fee Includes:Other
Parking
-
Parking Features:Driveway, Electric Vehicle Charging Station(s), Garage, Garage Door Opener, Heated Garage
-
Parking Total:6
-
Garage:true
-
Garage Spaces:2
-
Carport:false
Monthly cost estimate

Asking price
$1,700,000
| Expense | Monthly cost |
|---|---|
|
Mortgage
This calculator is intended for planning and education purposes only. It relies on assumptions and information provided by you regarding your goals, expectations and financial situation, and should not be used as your sole source of information. The output of the tool is not a loan offer or solicitation, nor is it financial or legal advice. |
$9,102
|
| Taxes | $1,182 |
| Insurance | $467 |
| HOA fees | $54 |
| Utilities | $323 See report |
| Total | $11,128/mo.* |
| *This is an estimate |
Walk Score®
Provided by WalkScore® Inc.
Walk Score is the most well-known measure of walkability for any address. It is based on the distance to a variety of nearby services and pedestrian friendliness. Walk Scores range from 0 (Car-Dependent) to 100 (Walker’s Paradise).
Bike Score®
Provided by WalkScore® Inc.
Bike Score evaluates a location's bikeability. It is calculated by measuring bike infrastructure, hills, destinations and road connectivity, and the number of bike commuters. Bike Scores range from 0 (Somewhat Bikeable) to 100 (Biker’s Paradise).
Transit Score®
Provided by WalkScore® Inc.
Transit Score measures a location's access to public transit. It is based on nearby transit routes frequency, type of route (bus, rail, etc.), and distance to the nearest stop on the route. Transit Scores range from 0 (Minimal Transit) to 100 (Rider’s Paradise).
Soundscore™
Provided by HowLoud
Soundscore is an overall score that accounts for traffic, airport activity, and local sources. A Soundscore rating is a number between 50 (very loud) and 100 (very quiet).
Air Pollution Index
Provided by ClearlyEnergy
The air pollution index is calculated by county or urban area using the past three years data. The index ranks the county or urban area on a scale of 0 (best) - 100 (worst) across the United Sates.
Sale history
| Date | Event | Source | Price | % Change |
|---|---|---|---|---|
|
6/23/25
Jun 23, 2025
|
Pending | ONEKEY | $1,700,000 | |
|
5/8/25
May 8, 2025
|
Listed / Active | ONEKEY | $1,700,000 | 96.8% (12.1% / YR) |
|
5/18/17
May 18, 2017
|
ONEKEY | $864,000 |































